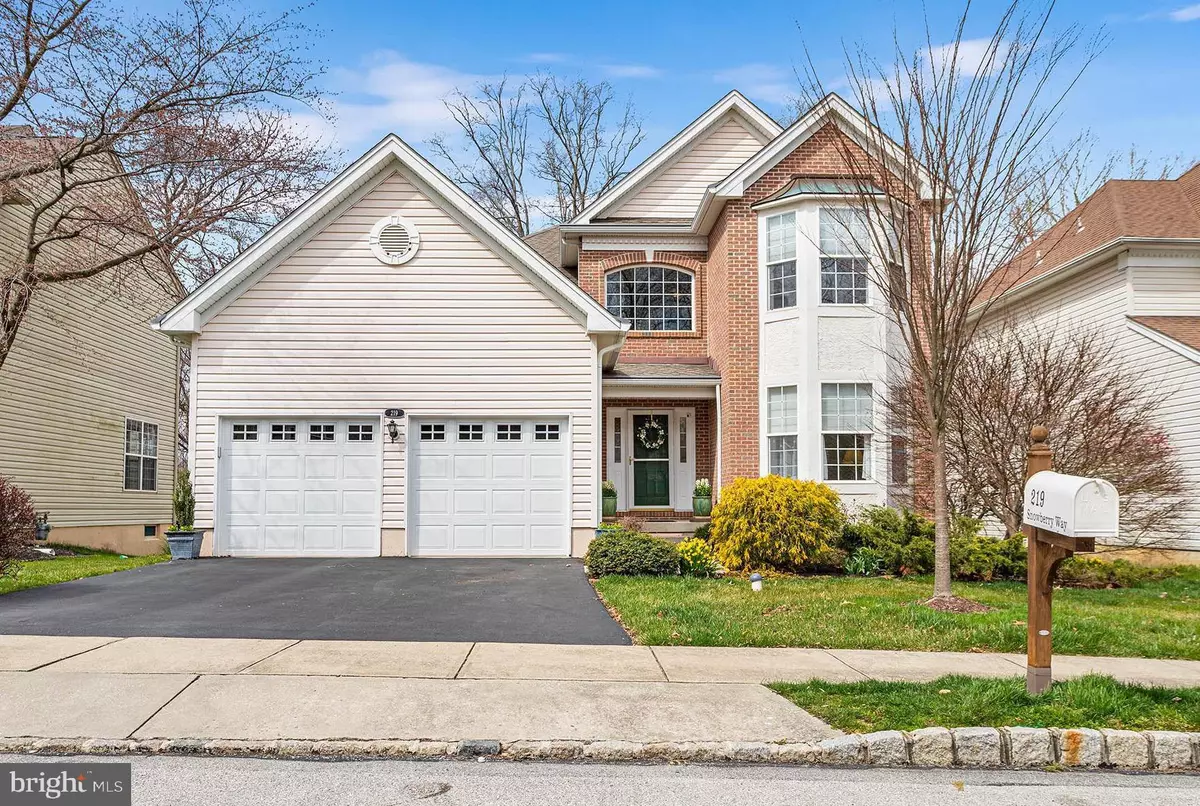$730,000
$725,000
0.7%For more information regarding the value of a property, please contact us for a free consultation.
219 SNOWBERRY WAY West Chester, PA 19380
3 Beds
3 Baths
3,726 SqFt
Key Details
Sold Price $730,000
Property Type Single Family Home
Sub Type Detached
Listing Status Sold
Purchase Type For Sale
Square Footage 3,726 sqft
Price per Sqft $195
Subdivision Whiteland Woods
MLS Listing ID PACT2062388
Sold Date 05/16/24
Style Colonial
Bedrooms 3
Full Baths 2
Half Baths 1
HOA Fees $128/mo
HOA Y/N Y
Abv Grd Liv Area 3,726
Originating Board BRIGHT
Year Built 2001
Annual Tax Amount $8,180
Tax Year 2023
Lot Size 6,600 Sqft
Acres 0.15
Lot Dimensions 0.00 x 0.00
Property Description
Welcome to this beautiful Rockville Federal model home in Whiteland Woods, just minutes to major routes, shops, restaurants and so much more!! This home features a first floor master suite, large open floor plan, 2 story family room & walkout basement, just to name a few. The beautiful exterior is pristine between the brick/vinyl front and the 2 story bay feature. Enter the home into the grand 2 story foyer with newly refinished hardwood floors that run through part of the main floor. Directly to your right you will find a possible home office or playroom with glass doors to close and a convenient powder room. Looking toward the back of the home you will see the wide staircase leading to the 2nd floor and as you travel into the main space you will be delighted with the openness of the dining room, great room and eat-in kitchen. The dining room is expansive and could easily host 8+ guests with an extra large (even 2) table! This flows right into the great room, the center of the main floor. This 2 story room features a gas burning fireplace, windows that stretch from floor to ceiling allowing the natural light to pour in and a view out to the private backyard. The views are wonderful through all 4 seasons! This area is adjacent to the eat-in kitchen that features tons of cabinetry, granite countertops, a large pantry, access to the back deck and plenty of room for a table. This deck you will spend a lot of time on in the nicer months with that afternoon sun, grilling or enjoying a beverage and the sounds of the birds. The entrance to the 2 car garage sits just down the hall making grocery delivery not too bad! Also down this same hall you will find the laundry room and closet/pantry. Last but certainly not least is the master bedroom finishing out this level. The primary bedroom has lovely tray ceilings, ample space for any size furniture and tons of natural light. The primary bathroom does not lack in space with a double vanity, soaking tub and stall shower. The upstairs of this home boasts 2 large additional bedrooms as well as a full hall bathroom and open loft (again great for home office or rec space or have closed in to become a 4th bedroom). The unfinished walk-out basement is expansive and leaves room for growth and opportunity. Finish this space out however your family sees fit to potentially add another 800 (estimated) square feet to the home, plus great storage!! Finally the exterior amenities. On this lot you will find a fenced in backyard backing up to the tree line creating a nice sense of privacy but also this neighborhood's amenities are fabulous. These include multiple playgrounds, tennis courts, & the community club house and outdoor pool, which may we add is perfect timing to move in!! Enjoy all these features and more when you become homeowners of 219 Snowberry Way!! Welcome Home!
Location
State PA
County Chester
Area West Whiteland Twp (10341)
Zoning R10
Rooms
Other Rooms Dining Room, Primary Bedroom, Bedroom 2, Bedroom 3, Kitchen, Study, Great Room, Loft, Primary Bathroom
Basement Walkout Level, Full
Main Level Bedrooms 1
Interior
Hot Water Natural Gas
Cooling Central A/C
Fireplaces Number 1
Fireplace Y
Heat Source Natural Gas
Exterior
Parking Features Garage - Front Entry
Garage Spaces 4.0
Amenities Available Club House, Jog/Walk Path, Pool - Outdoor, Tennis Courts, Tot Lots/Playground
Water Access N
Accessibility None
Attached Garage 2
Total Parking Spaces 4
Garage Y
Building
Story 2
Foundation Concrete Perimeter
Sewer Public Sewer
Water Public
Architectural Style Colonial
Level or Stories 2
Additional Building Above Grade, Below Grade
New Construction N
Schools
School District West Chester Area
Others
HOA Fee Include Common Area Maintenance
Senior Community No
Tax ID 41-05Q-0352
Ownership Fee Simple
SqFt Source Assessor
Special Listing Condition Standard
Read Less
Want to know what your home might be worth? Contact us for a FREE valuation!

Our team is ready to help you sell your home for the highest possible price ASAP

Bought with Karen Pagano • Keller Williams Real Estate - West Chester







