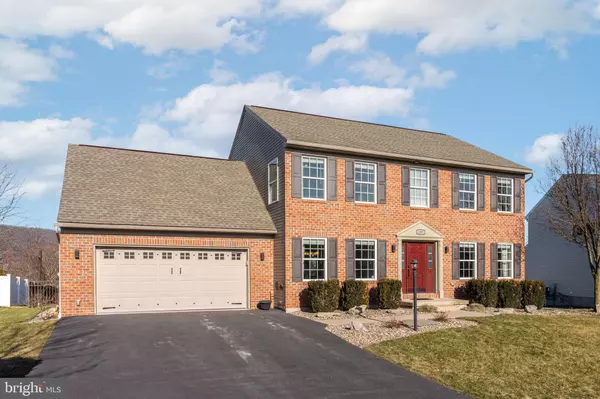$635,000
$629,000
1.0%For more information regarding the value of a property, please contact us for a free consultation.
237 FLORENCE WAY State College, PA 16801
4 Beds
3 Baths
3,160 SqFt
Key Details
Sold Price $635,000
Property Type Single Family Home
Sub Type Detached
Listing Status Sold
Purchase Type For Sale
Square Footage 3,160 sqft
Price per Sqft $200
Subdivision Fieldstone
MLS Listing ID PACE2509052
Sold Date 05/21/24
Style Traditional
Bedrooms 4
Full Baths 2
Half Baths 1
HOA Fees $12/ann
HOA Y/N Y
Abv Grd Liv Area 2,440
Originating Board BRIGHT
Year Built 2012
Annual Tax Amount $5,909
Tax Year 2023
Lot Size 10,454 Sqft
Acres 0.24
Lot Dimensions 0.00 x 0.00
Property Description
Radiating sophistication, this recently updated 2-story home invites you to indulge in luxury living. From the hardwood flooring on the expansive first floor to the captivating rock wall embellishing the living room, flanked by newly crafted built-in bookshelves, every detail exudes charm. The kitchen boasts new lighting, a chic tile backsplash, and a granite single-bowl sink with a farmhouse faucet, complemented by a new gas range. Upstairs, you will find four bedrooms, each adorned with distinctive accent walls, while the owner's suite offers a retreat with a spacious walk-in double closet and a fully remodeled bathroom. The custom finished lower level adds versatile living space. The garage boasts epoxy flooring and newly installed French doors leading to the fenced-in backyard oasis complete with a generous patio, pergola, and play set – perfect for outdoor gatherings. Conveniently situated near schools, shopping, parks, and main roads for effortless access to State College's amenities. Don't miss the opportunity to experience the unparalleled elegance of this home – schedule a showing today!
Location
State PA
County Centre
Area College Twp (16419)
Zoning R
Rooms
Other Rooms Dining Room, Primary Bedroom, Kitchen, Family Room, Office, Recreation Room, Bonus Room, Primary Bathroom, Full Bath, Half Bath, Additional Bedroom
Basement Full, Partially Finished
Interior
Hot Water Electric
Heating Forced Air
Cooling Central A/C
Fireplace N
Heat Source Natural Gas
Exterior
Exterior Feature Patio(s)
Parking Features Garage - Front Entry
Garage Spaces 2.0
Water Access N
Accessibility None
Porch Patio(s)
Attached Garage 2
Total Parking Spaces 2
Garage Y
Building
Story 2
Foundation Active Radon Mitigation
Sewer Public Sewer
Water Public
Architectural Style Traditional
Level or Stories 2
Additional Building Above Grade, Below Grade
New Construction N
Schools
Elementary Schools Mount Nittany
High Schools State College Area
School District State College Area
Others
HOA Fee Include Common Area Maintenance
Senior Community No
Tax ID 19-606-,056-,0000-
Ownership Fee Simple
SqFt Source Assessor
Special Listing Condition Standard
Read Less
Want to know what your home might be worth? Contact us for a FREE valuation!

Our team is ready to help you sell your home for the highest possible price ASAP

Bought with Jason Krout • Keystone Real Estate Group, LP







