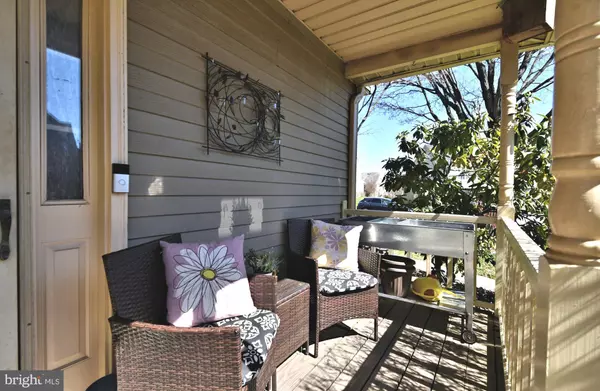$475,000
$469,999
1.1%For more information regarding the value of a property, please contact us for a free consultation.
128 MULBERRY Holland, PA 18966
4 Beds
3 Baths
1,957 SqFt
Key Details
Sold Price $475,000
Property Type Townhouse
Sub Type End of Row/Townhouse
Listing Status Sold
Purchase Type For Sale
Square Footage 1,957 sqft
Price per Sqft $242
Subdivision 100 Acre Woods
MLS Listing ID PABU2067160
Sold Date 05/21/24
Style Other
Bedrooms 4
Full Baths 2
Half Baths 1
HOA Fees $20
HOA Y/N Y
Abv Grd Liv Area 1,957
Originating Board BRIGHT
Year Built 1987
Annual Tax Amount $4,774
Tax Year 2023
Lot Size 2,613 Sqft
Acres 0.06
Lot Dimensions 38.00 x
Property Description
Come see this beautiful move in ready 4 bedroom, 2 and a half bath end unit townhouse located in the highly desirable 100 Acre Woods development in the award winning Council Rock School District! This beautiful home features central air and heat, a large 4 car driveway, a nice sized yard, a charming porch and a newer paver patio out back. Inside are beautiful hardwood floors as you enter the spacious living room and dining room area, off the living room is a laundry room, half bath and access to the large garage. The bright, updated kitchen features plenty of storage, granite counter tops, stainless steel appliances, an eat in breakfast area and tiled floors. Off the kitchen is the family room which features a wood burning fireplace, vaulted ceiling with a new skylight, sliding doors to the back yard and laundry room access. Upstairs you will find an updated hall bathroom, 4 spacious bedrooms with plenty of closet space including the large primary bedroom which features an updated bathroom and pull down attic access. The roof and family room skylight were replaced in 2021 and the hot water was replaced in 2022. This home is located near major transportation routes making it easy to commute and the neighborhood has LOW HOA fees.
Location
State PA
County Bucks
Area Northampton Twp (10131)
Zoning R2
Rooms
Other Rooms Living Room, Dining Room, Primary Bedroom, Bedroom 2, Bedroom 3, Kitchen, Family Room, Bedroom 1, Attic
Interior
Interior Features Attic, Breakfast Area, Carpet, Ceiling Fan(s), Dining Area, Family Room Off Kitchen, Skylight(s), Walk-in Closet(s)
Hot Water Electric
Heating Central
Cooling Central A/C
Flooring Ceramic Tile, Hardwood, Carpet
Fireplaces Number 1
Fireplaces Type Brick, Wood
Fireplace Y
Heat Source Electric
Laundry Main Floor
Exterior
Exterior Feature Patio(s), Porch(es)
Amenities Available Common Grounds
Water Access N
Accessibility None
Porch Patio(s), Porch(es)
Garage N
Building
Story 2
Foundation Slab
Sewer Public Sewer
Water Public
Architectural Style Other
Level or Stories 2
Additional Building Above Grade, Below Grade
New Construction N
Schools
High Schools Council Rock High School South
School District Council Rock
Others
Senior Community No
Tax ID 31-079-314
Ownership Fee Simple
SqFt Source Estimated
Acceptable Financing Cash, Conventional, FHA, VA
Listing Terms Cash, Conventional, FHA, VA
Financing Cash,Conventional,FHA,VA
Special Listing Condition Standard
Read Less
Want to know what your home might be worth? Contact us for a FREE valuation!

Our team is ready to help you sell your home for the highest possible price ASAP

Bought with Larry Minsky • Keller Williams Real Estate - Newtown







