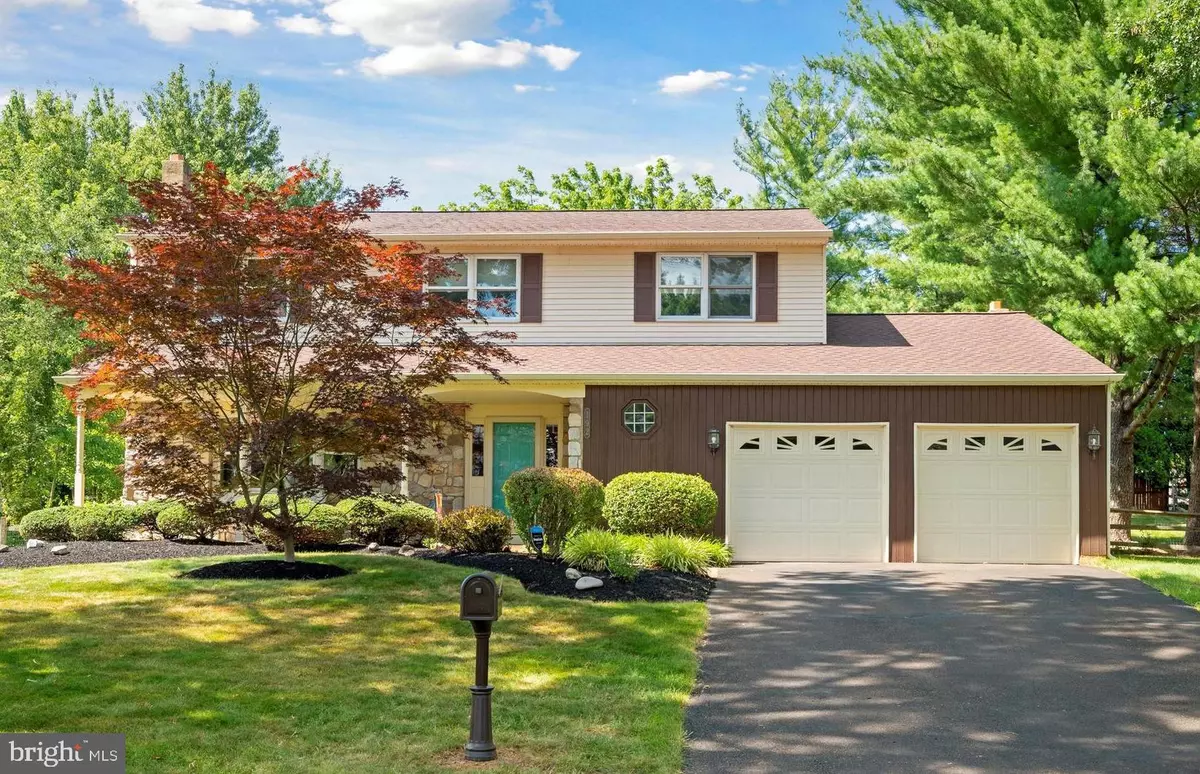$675,000
$675,000
For more information regarding the value of a property, please contact us for a free consultation.
192 FORREST DR Southampton, PA 18966
4 Beds
3 Baths
2,553 SqFt
Key Details
Sold Price $675,000
Property Type Single Family Home
Sub Type Detached
Listing Status Sold
Purchase Type For Sale
Square Footage 2,553 sqft
Price per Sqft $264
Subdivision Pine Run
MLS Listing ID PABU2067150
Sold Date 05/22/24
Style Colonial
Bedrooms 4
Full Baths 2
Half Baths 1
HOA Y/N N
Abv Grd Liv Area 2,553
Originating Board BRIGHT
Year Built 1985
Annual Tax Amount $8,842
Tax Year 2022
Lot Size 0.254 Acres
Acres 0.25
Lot Dimensions 71.00 x 156.00
Property Description
Check out the 3D Matterport tour. Welcome to 192 Forrest Drive in the sought after neighborhood of Pine Run. A stunning colonial single-family home ideally situated in the charming community of Holland/Southampton, PA. This spacious 4-bedroom, 3-bathroom property boasts over 2,553 square feet of living space, perfect for comfortable family living and entertaining.
Step inside and discover a flowing floor plan filled with natural light, hardwood floors run through the living and dining rooms and new luxury plank vinyl flooring in the sunken family room along with a cozy fireplace. The well equipped kitchen is clean and open to the rest of the living space.
Unwind and entertain in style in your very own backyard paradise. Take a refreshing dip in the magnificent in-ground pool, perfect for hot summer days. Host unforgettable barbeques on the patio while enjoying the company of loved ones. This prime location offers convenient access to everything Southampton and Holland have to offer. Don't miss this opportunity. Book your private tour today.
Location
State PA
County Bucks
Area Northampton Twp (10131)
Zoning R2
Rooms
Basement Heated, Improved, Interior Access, Partially Finished, Sump Pump
Interior
Interior Features Ceiling Fan(s), Family Room Off Kitchen
Hot Water Electric
Heating Heat Pump - Oil BackUp
Cooling Central A/C
Fireplaces Number 1
Fireplace Y
Heat Source Electric, Oil
Exterior
Parking Features Additional Storage Area, Garage - Front Entry, Inside Access
Garage Spaces 8.0
Fence Partially
Utilities Available Cable TV Available, Electric Available, Phone Available, Sewer Available, Water Available
Water Access N
Roof Type Architectural Shingle
Street Surface Black Top
Accessibility None
Attached Garage 2
Total Parking Spaces 8
Garage Y
Building
Lot Description Level, Rear Yard, SideYard(s), Front Yard
Story 2
Foundation Permanent
Sewer Public Sewer
Water Public
Architectural Style Colonial
Level or Stories 2
Additional Building Above Grade, Below Grade
Structure Type Dry Wall
New Construction N
Schools
School District Council Rock
Others
Pets Allowed Y
Senior Community No
Tax ID 31-048-189
Ownership Fee Simple
SqFt Source Estimated
Acceptable Financing Cash, Conventional, FHA, VA
Listing Terms Cash, Conventional, FHA, VA
Financing Cash,Conventional,FHA,VA
Special Listing Condition Standard
Pets Allowed No Pet Restrictions
Read Less
Want to know what your home might be worth? Contact us for a FREE valuation!

Our team is ready to help you sell your home for the highest possible price ASAP

Bought with Patrick G Oruska • Liberty Bell Real Estate & Property Management







