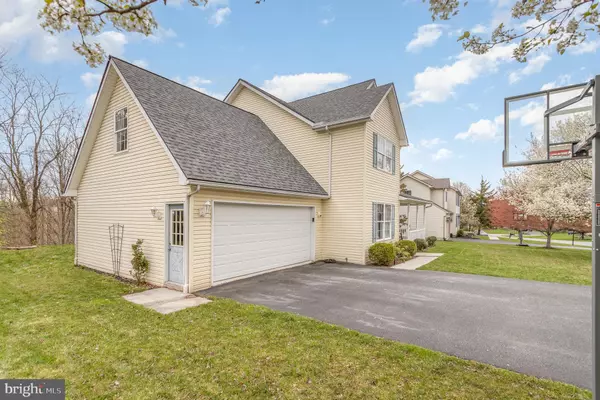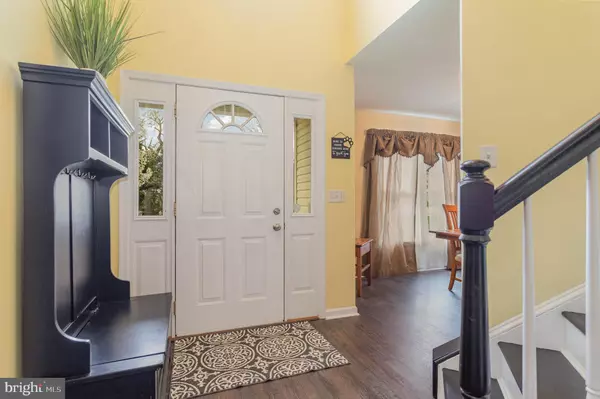$402,000
$370,000
8.6%For more information regarding the value of a property, please contact us for a free consultation.
912 WILLOW RIDGE DR York, PA 17404
4 Beds
3 Baths
3,407 SqFt
Key Details
Sold Price $402,000
Property Type Single Family Home
Sub Type Detached
Listing Status Sold
Purchase Type For Sale
Square Footage 3,407 sqft
Price per Sqft $117
Subdivision None Available
MLS Listing ID PAYK2058974
Sold Date 05/28/24
Style Colonial
Bedrooms 4
Full Baths 2
Half Baths 1
HOA Fees $9/ann
HOA Y/N Y
Abv Grd Liv Area 2,420
Originating Board BRIGHT
Year Built 2001
Annual Tax Amount $5,786
Tax Year 2022
Lot Size 10,450 Sqft
Acres 0.24
Property Description
Beautiful Colonial in the desirable Aslan Heights community. Awesome foyer welcomes you when you enter the home. Spacious kitchen featuring a breakfast bar with a picture window that overlooks a wooded open area. Watch birds and other wildlife as you enjoy your morning coffee. It also has a bar, pantry, plenty of cabinets and all SS appliances. French doors in the family room lead out to a nice deck ready for grilling and relaxing. Fenced rear lawn keeps your children and pets safe. Large primary bedroom with a walk-in closet and full bath with a tub and separate shower. Conveniently located 2nd floor laundry. Finished basement includes a bar, pool table conversion ping pong table and dart board. Located within a mile of Cousler Park and close to plenty of shopping and restaurants. Home also includes a smart furnace and security system.
Location
State PA
County York
Area Manchester Twp (15236)
Zoning RESIDENTIAL
Rooms
Other Rooms Living Room, Dining Room, Primary Bedroom, Bedroom 2, Bedroom 3, Bedroom 4, Kitchen, Family Room
Basement Full, Fully Finished, Sump Pump, Windows
Interior
Hot Water Natural Gas
Heating Forced Air
Cooling Central A/C
Flooring Carpet, Laminated
Equipment Built-In Microwave, Washer, Dishwasher, Disposal, Dryer, Refrigerator, Stainless Steel Appliances
Fireplace N
Appliance Built-In Microwave, Washer, Dishwasher, Disposal, Dryer, Refrigerator, Stainless Steel Appliances
Heat Source Natural Gas
Laundry Upper Floor
Exterior
Exterior Feature Deck(s), Porch(es)
Parking Features Garage - Front Entry
Garage Spaces 2.0
Fence Aluminum
Water Access N
Roof Type Architectural Shingle
Street Surface Paved
Accessibility None
Porch Deck(s), Porch(es)
Road Frontage Boro/Township
Attached Garage 2
Total Parking Spaces 2
Garage Y
Building
Lot Description Adjoins - Open Space, Backs to Trees, Cleared
Story 1.5
Foundation Concrete Perimeter
Sewer Public Sewer
Water Public
Architectural Style Colonial
Level or Stories 1.5
Additional Building Above Grade, Below Grade
New Construction N
Schools
School District Central York
Others
HOA Fee Include Common Area Maintenance
Senior Community No
Tax ID 36-000-35-0114-00-00000
Ownership Fee Simple
SqFt Source Assessor
Security Features 24 hour security,Smoke Detector,Surveillance Sys
Acceptable Financing Cash, Conventional
Listing Terms Cash, Conventional
Financing Cash,Conventional
Special Listing Condition Standard
Read Less
Want to know what your home might be worth? Contact us for a FREE valuation!

Our team is ready to help you sell your home for the highest possible price ASAP

Bought with Nicole Chamberlin • RE/MAX Solutions







