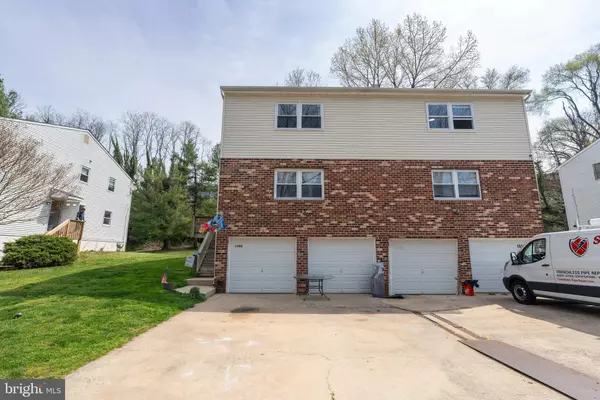$305,000
$310,000
1.6%For more information regarding the value of a property, please contact us for a free consultation.
1908 RIDLEY MILL LN Woodlyn, PA 19094
1,680 SqFt
Key Details
Sold Price $305,000
Property Type Single Family Home
Sub Type Twin/Semi-Detached
Listing Status Sold
Purchase Type For Sale
Square Footage 1,680 sqft
Price per Sqft $181
MLS Listing ID PADE2063832
Sold Date 06/11/24
Style Colonial
Abv Grd Liv Area 1,680
Originating Board BRIGHT
Year Built 1990
Annual Tax Amount $6,152
Tax Year 2023
Lot Size 6,534 Sqft
Acres 0.15
Lot Dimensions 35.00 x 156.00
Property Description
Welcome to 1908 Ridley Mill Ln Woodlyn, PA! This charming duplex offers the perfect blend of comfort and convenience, boasting two bedrooms and one well-appointed bathroom in each unit. Perfect for the investor who is looking for cash flow or owner occupant looking to offset mortgage payments and other expenses associated with homeownership. This duplex also features off-street parking for guests, 1 car attached garage + large storage rooms (for both units), washer & dryers (new stackable in unit B), and private driveway parking making it easy to come and go as you please. Upgrades include new windows (installed April 2024), new exhaust fan (unit A), new exterior common door, new stainless steel dishwasher (unit B), new electrical box (unit B), and new floors (both units). This location offers privacy, easy access to shopping, dining, parks, and schools. Plus, with convenient access to major highways and public transportation, commuting to nearby center city is a breeze. Don't miss your chance to make this delightful duplex yours. Schedule your showing today! If you have not scheduled a showing please do not approach the property or disturb the tenants!
Location
State PA
County Delaware
Area Ridley Twp (10438)
Zoning R-20
Interior
Hot Water Electric
Heating Heat Pump(s)
Cooling Central A/C
Fireplace N
Heat Source Electric
Exterior
Parking Features Garage - Front Entry
Garage Spaces 4.0
Water Access N
Accessibility None
Attached Garage 2
Total Parking Spaces 4
Garage Y
Building
Foundation Concrete Perimeter
Sewer Public Sewer
Water Public
Architectural Style Colonial
Additional Building Above Grade, Below Grade
New Construction N
Schools
School District Ridley
Others
Tax ID 38-02-01693-87
Ownership Fee Simple
SqFt Source Assessor
Acceptable Financing Cash, Conventional
Listing Terms Cash, Conventional
Financing Cash,Conventional
Special Listing Condition Standard
Read Less
Want to know what your home might be worth? Contact us for a FREE valuation!

Our team is ready to help you sell your home for the highest possible price ASAP

Bought with Edward Schmitt • BHHS Fox & Roach-West Chester







