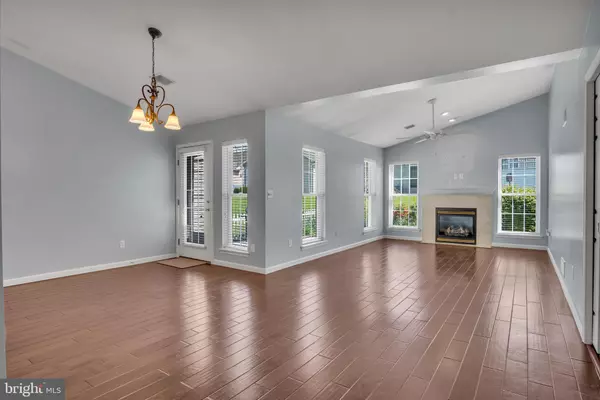$285,000
$290,000
1.7%For more information regarding the value of a property, please contact us for a free consultation.
61 GLADWYN DR Carlisle, PA 17015
2 Beds
2 Baths
1,313 SqFt
Key Details
Sold Price $285,000
Property Type Townhouse
Sub Type Interior Row/Townhouse
Listing Status Sold
Purchase Type For Sale
Square Footage 1,313 sqft
Price per Sqft $217
Subdivision Summerfield
MLS Listing ID PACB2030292
Sold Date 06/17/24
Style Ranch/Rambler
Bedrooms 2
Full Baths 2
HOA Fees $8/ann
HOA Y/N Y
Abv Grd Liv Area 1,313
Originating Board BRIGHT
Year Built 2010
Annual Tax Amount $2,843
Tax Year 2023
Lot Size 3,485 Sqft
Acres 0.08
Property Description
Welcome to 61 Gladwyn Drive! This 2010 home is like new and has been lovingly maintained and upgraded by its original owner! Boasting a single-level layout, this home offers seamless living with every amenity meticulously crafted for your pleasure. Step inside to discover beautiful upgrades, hardwood floors throughout, spacious bedrooms, vaulted ceilings, and plenty of natural light. It's truly a home where contemporary elegance meets timeless charm. With the added convenience of natural gas heating, you can stay cozy and comfortable throughout the seasons while enjoying the benefits of efficient and cost-effective energy. The cherry on top is that 61 Gladwyn Drive is conveniently located near shopping, dining, and recreation options, and boasting easy access to Rt 81, this home offers the perfect blend of luxury, convenience, and charm. Don't miss your chance to make this exquisite home your own!
Location
State PA
County Cumberland
Area South Middleton Twp (14440)
Zoning RESIDENTIAL
Rooms
Main Level Bedrooms 2
Interior
Interior Features Dining Area, Floor Plan - Open, Walk-in Closet(s), Window Treatments, Wood Floors
Hot Water Electric
Heating Forced Air
Cooling Ceiling Fan(s), Central A/C
Fireplaces Number 1
Fireplaces Type Gas/Propane
Equipment Oven/Range - Gas, Dishwasher, Disposal
Fireplace Y
Window Features Double Hung
Appliance Oven/Range - Gas, Dishwasher, Disposal
Heat Source Natural Gas
Laundry Main Floor
Exterior
Exterior Feature Patio(s)
Parking Features Garage Door Opener
Garage Spaces 4.0
Utilities Available Cable TV Available
Water Access N
Roof Type Composite
Accessibility None
Porch Patio(s)
Road Frontage Boro/Township, City/County
Attached Garage 2
Total Parking Spaces 4
Garage Y
Building
Lot Description Cleared
Story 1
Foundation Slab
Sewer Public Sewer
Water Public
Architectural Style Ranch/Rambler
Level or Stories 1
Additional Building Above Grade, Below Grade
Structure Type 9'+ Ceilings,Dry Wall
New Construction N
Schools
Middle Schools Yellow Breeches
High Schools Boiling Springs
School District South Middleton
Others
Senior Community No
Tax ID 40-09-0529-268
Ownership Fee Simple
SqFt Source Assessor
Security Features Smoke Detector
Acceptable Financing Conventional, VA, FHA, Cash
Listing Terms Conventional, VA, FHA, Cash
Financing Conventional,VA,FHA,Cash
Special Listing Condition Standard
Read Less
Want to know what your home might be worth? Contact us for a FREE valuation!

Our team is ready to help you sell your home for the highest possible price ASAP

Bought with JEFF DANIELS • Joy Daniels Real Estate Group, Ltd







