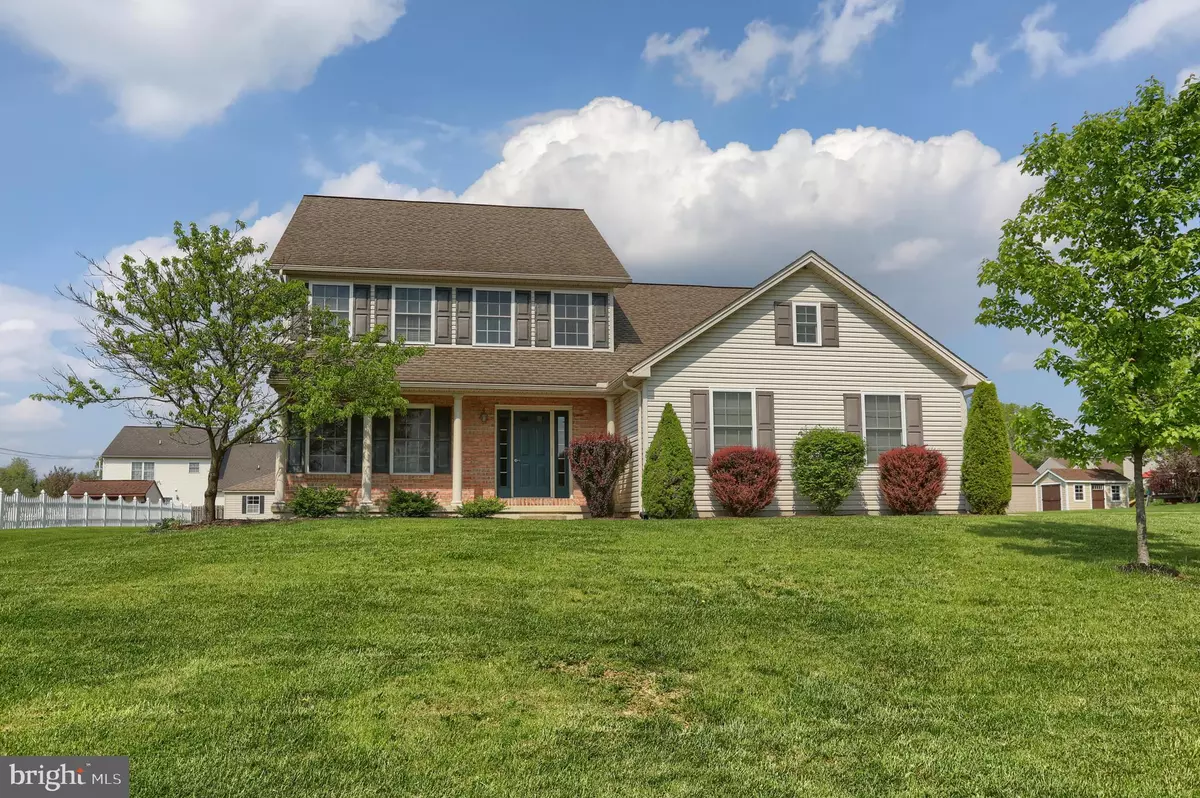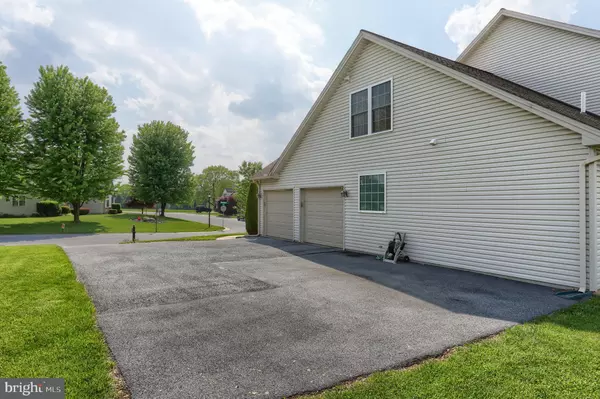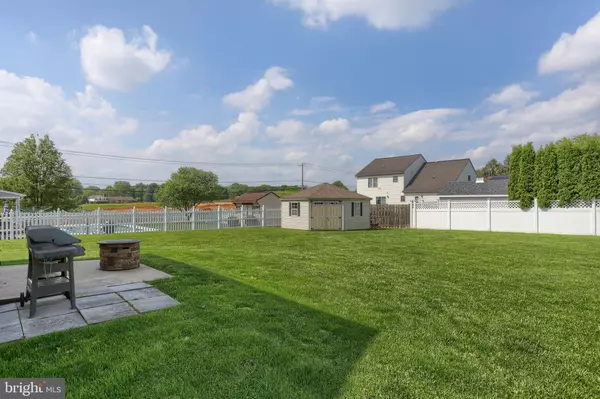$405,000
$400,000
1.3%For more information regarding the value of a property, please contact us for a free consultation.
1515 WHEATFIELD LN Lebanon, PA 17042
5 Beds
3 Baths
2,512 SqFt
Key Details
Sold Price $405,000
Property Type Single Family Home
Sub Type Detached
Listing Status Sold
Purchase Type For Sale
Square Footage 2,512 sqft
Price per Sqft $161
Subdivision Colebrook Court
MLS Listing ID PALN2014384
Sold Date 06/26/24
Style Traditional
Bedrooms 5
Full Baths 2
Half Baths 1
HOA Y/N N
Abv Grd Liv Area 2,512
Originating Board BRIGHT
Year Built 2006
Annual Tax Amount $5,651
Tax Year 2023
Lot Size 0.370 Acres
Acres 0.37
Property Description
Welcome to 1515 Wheatfield Lane, located in North Cornwall Twp.! Upon arriving, you'll be captivated by the stunning curb appeal and lush landscaping that sets the tone for what awaits inside. This 5 bedroom, 2.5 bath home with a first floor primary suite, offers plenty of space for the whole family to enjoy. The backyard features a level, open lot perfect for those weekend BBQs or for the kids and dogs to burn off some energy. Not to mention the 14'X14' corner shed that adds plenty of storage. An extended driveway offers plenty of parking while the 2-car side-entry garage has been pre-wired with a 240V NEMA 14-50R receptacle for your electric charging station. Located in a friendly neighborhood close to parks, schools, shopping, and dining, this home offers the perfect blend of convenience and comfort. Don't miss your chance to make 1515 Wheatfield Lane your NextHome!
Location
State PA
County Lebanon
Area North Cornwall Twp (13226)
Zoning RESIDENTIAL
Rooms
Basement Poured Concrete, Sump Pump, Unfinished
Main Level Bedrooms 1
Interior
Interior Features Breakfast Area, Ceiling Fan(s), Carpet, Combination Dining/Living, Combination Kitchen/Dining, Combination Kitchen/Living, Dining Area, Entry Level Bedroom, Family Room Off Kitchen, Floor Plan - Traditional, Kitchen - Island, Kitchen - Eat-In, Pantry, Primary Bath(s), Walk-in Closet(s), Window Treatments
Hot Water Natural Gas
Heating Forced Air
Cooling Central A/C
Flooring Carpet, Partially Carpeted
Fireplaces Number 1
Fireplaces Type Gas/Propane
Equipment Built-In Microwave, Built-In Range, Dishwasher, Disposal, Dryer, Oven - Single, Refrigerator, Washer
Furnishings No
Fireplace Y
Appliance Built-In Microwave, Built-In Range, Dishwasher, Disposal, Dryer, Oven - Single, Refrigerator, Washer
Heat Source Natural Gas
Exterior
Exterior Feature Patio(s)
Parking Features Garage - Side Entry, Garage Door Opener, Inside Access
Garage Spaces 6.0
Utilities Available Cable TV, Phone Available, Water Available
Water Access N
Roof Type Asphalt
Accessibility 2+ Access Exits, Level Entry - Main
Porch Patio(s)
Attached Garage 2
Total Parking Spaces 6
Garage Y
Building
Lot Description Level, Rear Yard, Open, SideYard(s)
Story 2
Foundation Concrete Perimeter, Active Radon Mitigation
Sewer Public Sewer
Water Public
Architectural Style Traditional
Level or Stories 2
Additional Building Above Grade, Below Grade
Structure Type Dry Wall
New Construction N
Schools
Elementary Schools Cornwall
Middle Schools Cedar Crest
High Schools Cedar Crest
School District Cornwall-Lebanon
Others
Pets Allowed Y
Senior Community No
Tax ID 26-2335815-362518-0000
Ownership Fee Simple
SqFt Source Assessor
Acceptable Financing Cash, Conventional, FHA, VA
Listing Terms Cash, Conventional, FHA, VA
Financing Cash,Conventional,FHA,VA
Special Listing Condition Standard
Pets Allowed No Pet Restrictions
Read Less
Want to know what your home might be worth? Contact us for a FREE valuation!

Our team is ready to help you sell your home for the highest possible price ASAP

Bought with KRISTEN GOLD • Coldwell Banker Realty







