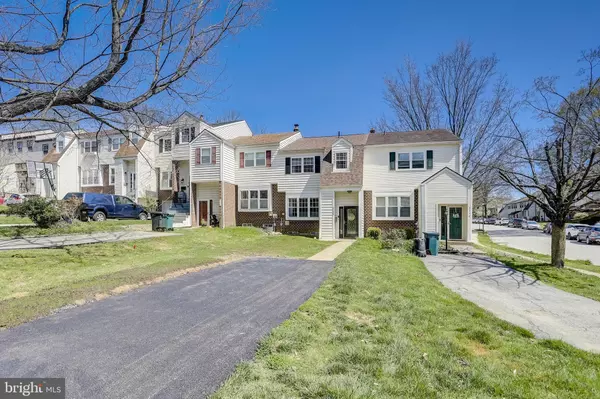$472,000
$417,500
13.1%For more information regarding the value of a property, please contact us for a free consultation.
2120 ASH LN Lafayette Hill, PA 19444
3 Beds
2 Baths
1,527 SqFt
Key Details
Sold Price $472,000
Property Type Townhouse
Sub Type Interior Row/Townhouse
Listing Status Sold
Purchase Type For Sale
Square Footage 1,527 sqft
Price per Sqft $309
Subdivision Lafayette Hill
MLS Listing ID PAMC2100812
Sold Date 06/27/24
Style Traditional
Bedrooms 3
Full Baths 1
Half Baths 1
HOA Y/N N
Abv Grd Liv Area 1,527
Originating Board BRIGHT
Year Built 1976
Annual Tax Amount $3,675
Tax Year 2022
Lot Size 3,152 Sqft
Acres 0.07
Lot Dimensions 21.00 x 0.00
Property Description
This is what you have been looking for! Desirable 3-bedroom Townhome with modern kitchen and bathrooms, finished basement, newer roof (2022), HVAC (2020), private driveway parking, patio, and fenced backyard. Perfect for those looking for a move-in ready home with ample space and convenient amenities. This stunning home features recessed lighting, newer ceiling fans in all bedrooms, luxury plank flooring, and a remodeled basement (2024). You’ll love the sun-filled kitchen and breakfast area with granite countertops, 42-inch cabinets, pantry wall-mounted double-oven, and stainless steel appliances. The Refrigerator, Washer & Dryer- are all included! The backyard includes a spacious patio, vinyl fencing, a pergola with solar string lights, beautiful stone retaining wall, creating the perfect outdoor oasis for relaxation and entertainment. Don't miss this incredible opportunity to own a stylish and functional home with everything you need, minutes to major routes like 476, 76, Conshohocken & Philadelphia. Award-winning Colonial School District and a very short walk to Kline Park. Please see our Highlight Sheet and Sellers Disclosure for additional information. 3DTour & Property Wed Page are posted on Bright MLS
Location
State PA
County Montgomery
Area Whitemarsh Twp (10665)
Zoning R
Rooms
Other Rooms Living Room, Primary Bedroom, Bedroom 2, Bedroom 3, Kitchen, Family Room, Breakfast Room
Basement Partially Finished, Water Proofing System
Interior
Interior Features Kitchen - Eat-In, Ceiling Fan(s), Kitchen - Island, Recessed Lighting, Attic, Dining Area
Hot Water Electric
Cooling Central A/C
Flooring Luxury Vinyl Plank, Ceramic Tile, Carpet
Equipment Built-In Microwave, Dishwasher, Oven - Double, Oven - Wall, Refrigerator, Stainless Steel Appliances
Fireplace N
Appliance Built-In Microwave, Dishwasher, Oven - Double, Oven - Wall, Refrigerator, Stainless Steel Appliances
Heat Source Electric
Laundry Upper Floor
Exterior
Exterior Feature Patio(s)
Garage Spaces 2.0
Fence Fully, Rear, Vinyl
Water Access N
Roof Type Asphalt
Accessibility None
Porch Patio(s)
Total Parking Spaces 2
Garage N
Building
Story 2
Foundation Block
Sewer Public Sewer
Water Public
Architectural Style Traditional
Level or Stories 2
Additional Building Above Grade, Below Grade
New Construction N
Schools
Elementary Schools Colonial
Middle Schools Colonial
High Schools Plymouth Whitemarsh
School District Colonial
Others
Senior Community No
Tax ID 65-00-00185-164
Ownership Fee Simple
SqFt Source Assessor
Special Listing Condition Standard
Read Less
Want to know what your home might be worth? Contact us for a FREE valuation!

Our team is ready to help you sell your home for the highest possible price ASAP

Bought with Joseph Dempsey • Keller Williams Real Estate-Blue Bell







