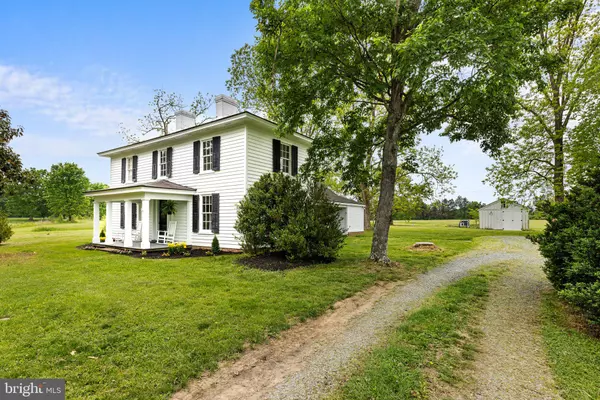$750,000
$755,000
0.7%For more information regarding the value of a property, please contact us for a free consultation.
4645 E JACK JOUETT RD Louisa, VA 23093
3 Beds
2 Baths
1,942 SqFt
Key Details
Sold Price $750,000
Property Type Single Family Home
Sub Type Detached
Listing Status Sold
Purchase Type For Sale
Square Footage 1,942 sqft
Price per Sqft $386
Subdivision Greensprings
MLS Listing ID VALA2005610
Sold Date 07/09/24
Bedrooms 3
Full Baths 2
HOA Y/N N
Abv Grd Liv Area 1,942
Originating Board BRIGHT
Year Built 1870
Annual Tax Amount $2,752
Tax Year 2022
Lot Size 24.935 Acres
Acres 24.94
Lot Dimensions 0.00 x 0.00
Property Description
Welcome home to your historical farm retreat!! Nestled amidst breathtaking landscapes, this HOMESTEAD offers an idyllic retreat on nearly 25 acres of picturesque land, boasting 3 bedrooms and 2 bathrooms. This farmhouse has just over 1900 sq ft blending historical charm and modern comfort with internet service already wired to the house. As you enter, you’ll notice the wide pine plank floors that echo whispers of history throughout its halls. The kitchen offers a Bertazzoni 4 burner gas range, a propane decorative heater, granite counters and an island where guests and family alike can gather in the heart of the home. Experience the ease of one-level living with the primary bedroom situated on the first floor with a walk-in closet, offering privacy and convenience. The first floor laundry room with a BRAND NEW washer and dryer make doing laundry a breeze. Off the kitchen, a formal living room and dining room offer a perfect place for entertaining or relaxing after a long day. Upstairs offers 2 more bedrooms with a full bathroom to share! A generously sized screened in porch adds additional gathering space off the back of the house, facing the southwest mountain views, providing a stunning backdrop to everyday life. Outside, explore possibilities with the newly constructed partially heated barn that includes a 240V electrical panel, tractor storage space, hay storage (plus a hay elevator!) and ample attic storage. The farmland itself boasts a bountiful blueberry patch (with a second patch ready for expansion), garden area complete with an electric fence, 2 fenced pastures, a fruit tree orchard, efficient irrigation lines installed throughout, a utility barn with chicken coop and a BRAND NEW well pump! Active pecan trees and an American Chestnut tree offer a touch of splendor to the landscape ideal for horses or organic farming! Only 25 minutes from Charlottesville and situated in the Greensprings District (but is independent of the covenants!) - don’t miss this one! Schedule your showing today.
Location
State VA
County Louisa
Zoning A1
Rooms
Other Rooms Living Room, Dining Room, Primary Bedroom, Bedroom 2, Kitchen, Bathroom 3
Main Level Bedrooms 3
Interior
Interior Features Attic, Breakfast Area, Dining Area, Entry Level Bedroom, Family Room Off Kitchen, Formal/Separate Dining Room, Kitchen - Country, Kitchen - Eat-In, Kitchen - Island, Pantry, Primary Bath(s), Upgraded Countertops, Walk-in Closet(s), Wood Floors
Hot Water Electric
Heating Heat Pump(s)
Cooling Central A/C
Flooring Wood
Fireplaces Number 4
Equipment Dishwasher, Dryer, Refrigerator, Stove, Washer
Fireplace Y
Appliance Dishwasher, Dryer, Refrigerator, Stove, Washer
Heat Source Electric
Exterior
Exterior Feature Screened, Porch(es)
Waterfront N
Water Access N
Roof Type Shingle
Farm Hay,Horse,Livestock,Orchard,Pasture,Other
Accessibility None
Porch Screened, Porch(es)
Garage N
Building
Story 2
Foundation Concrete Perimeter
Sewer On Site Septic
Water Well
Level or Stories 2
Additional Building Above Grade, Below Grade
New Construction N
Schools
School District Louisa County Public Schools
Others
Senior Community No
Tax ID 53 2
Ownership Fee Simple
SqFt Source Assessor
Horse Property Y
Horse Feature Horses Allowed, Paddock
Special Listing Condition Standard
Read Less
Want to know what your home might be worth? Contact us for a FREE valuation!

Our team is ready to help you sell your home for the highest possible price ASAP

Bought with NON MEMBER • Non Subscribing Office







