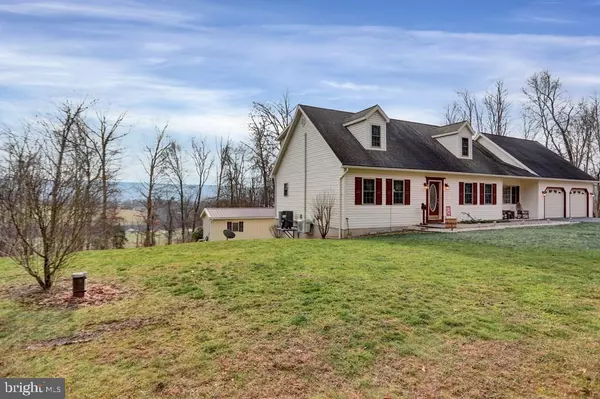$350,000
$375,000
6.7%For more information regarding the value of a property, please contact us for a free consultation.
76 ORWIG DR Mifflintown, PA 17059
3 Beds
3 Baths
2,106 SqFt
Key Details
Sold Price $350,000
Property Type Single Family Home
Listing Status Sold
Purchase Type For Sale
Square Footage 2,106 sqft
Price per Sqft $166
Subdivision None Available
MLS Listing ID PAJT2003818
Sold Date 02/27/23
Style Side-by-Side
Bedrooms 3
Full Baths 2
Half Baths 1
HOA Y/N N
Abv Grd Liv Area 2,106
Originating Board CPENN
Year Built 2004
Annual Tax Amount $3,533
Tax Year 2022
Lot Size 2.410 Acres
Acres 2.41
Property Description
Rural and private just minutes to Rt 322! Call to see this 2004 built 2106 Sf 3 or 4 Bedroom 2 and a half bath home on 2.41 acres with 5 garage spaces today! The first floor consists of a large kitchen with SS appliances, a pantry, and a bar area that walks out to the deck, a dedicated dining room, a living room/study area, a large gathering room with a PP fireplace, a half bath/laundry room, and a room that is currently being used as an office but could be your first floor bedroom. The second floor has 3 bedrooms with a full bath and the owner's suite with a large bedroom and bath which includes a garden tub and a separate shower. In addition, on the main floor, we have a 24X28 oversized garage which is insulated and finished and includes a SS "beverage" refrigerator. The large basement has a pp wall heater and is ready and waiting for your vision and is plumbed for a half bath. The 1404 sf basement also has ANOTHER attached 24X28 oversized garage for all your toys. Basement dbl doors lead to a rear patio with an included hot tub and a separate detached 1 car garage. 200 amp electric, Manabloc water system, electric heat pump, central air, 2 mini-splits, private septic and well. Massive amount of pavement for more than ample parking and activities. Just minutes to Rt 322 and amenities. Call for a showing today!
Location
State PA
County Juniata
Area Fermanagh Twp (14804)
Rooms
Other Rooms Living Room, Dining Room, Kitchen, Full Bath
Basement Full, Unfinished, Walkout Level
Interior
Interior Features Attic, Ceiling Fan(s), Kitchen - Eat-In, WhirlPool/HotTub, Pantry, Primary Bath(s), Recessed Lighting, Other
Heating Gravity, Other
Cooling Central A/C
Fireplaces Number 1
Fireplaces Type Other
Fireplace Y
Heat Source Electric
Exterior
Exterior Feature Deck(s), Patio(s), Porch(es)
Parking Features Garage Door Opener
Garage Spaces 5.0
View Mountain
Roof Type Shingle
Accessibility None
Porch Deck(s), Patio(s), Porch(es)
Total Parking Spaces 5
Garage Y
Building
Lot Description Partly Wooded, Rural, Sloping, Other
Sewer Other, Mound System
Water Well
Architectural Style Side-by-Side
Additional Building Above Grade, Below Grade, Other
New Construction N
Schools
Elementary Schools Juniata
Middle Schools Tuscarora
High Schools Juniata
School District Juniata County
Others
Tax ID 4-8-145
Ownership Fee Simple
Special Listing Condition Standard
Read Less
Want to know what your home might be worth? Contact us for a FREE valuation!

Our team is ready to help you sell your home for the highest possible price ASAP

Bought with Non Subscribing Member • Non Subscribing Office







