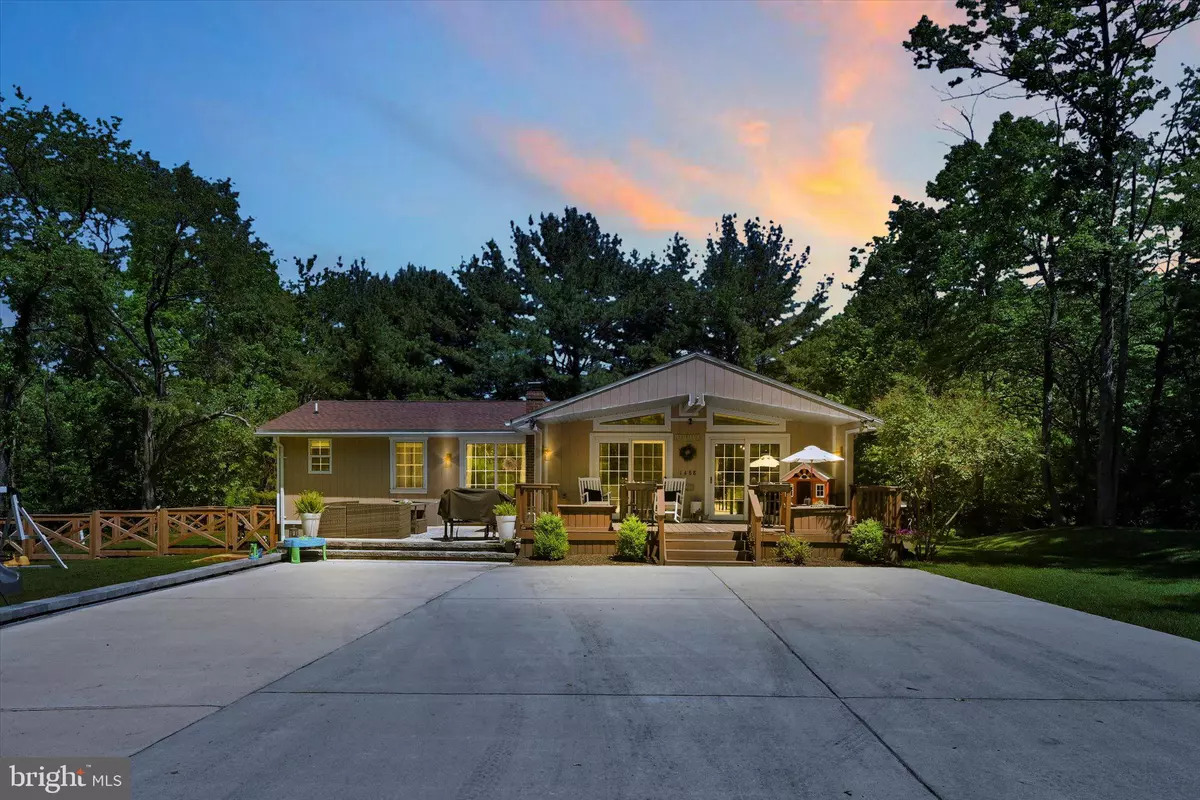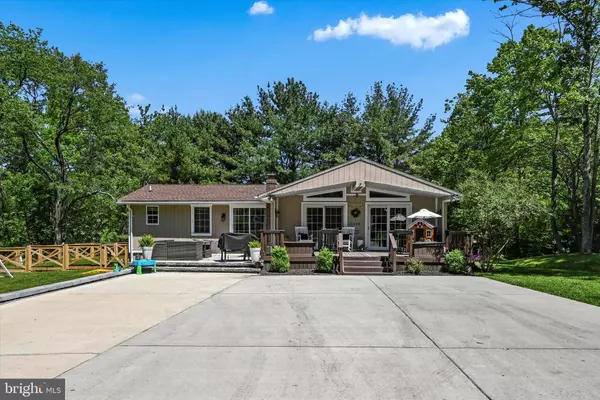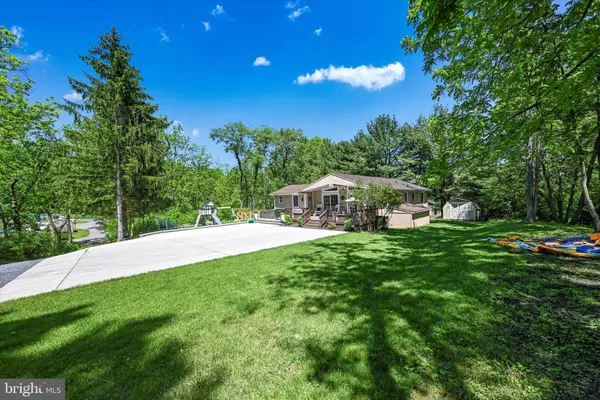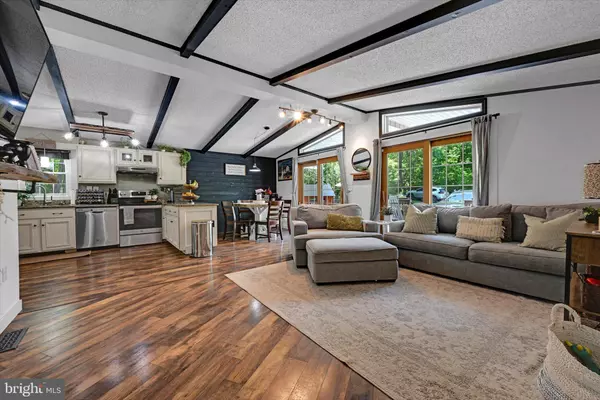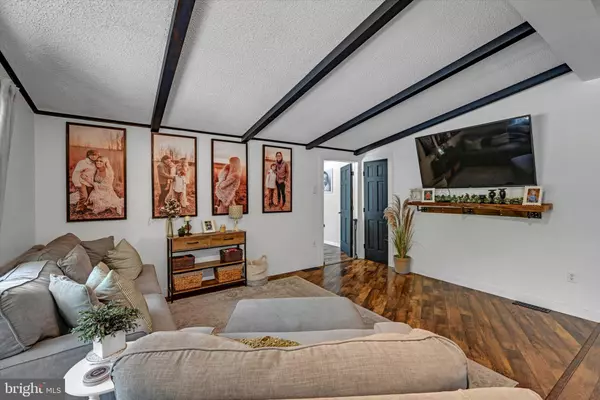$304,900
$304,900
For more information regarding the value of a property, please contact us for a free consultation.
1488 BUNTING ST Pottsville, PA 17901
3 Beds
2 Baths
1,880 SqFt
Key Details
Sold Price $304,900
Property Type Single Family Home
Sub Type Detached
Listing Status Sold
Purchase Type For Sale
Square Footage 1,880 sqft
Price per Sqft $162
Subdivision None Available
MLS Listing ID PASK2015618
Sold Date 07/12/24
Style Ranch/Rambler
Bedrooms 3
Full Baths 2
HOA Y/N N
Abv Grd Liv Area 1,440
Originating Board BRIGHT
Year Built 1975
Annual Tax Amount $4,684
Tax Year 2023
Lot Size 0.540 Acres
Acres 0.54
Property Description
Welcome to your dream home! Nestled in a private and serene wooded lot, this completely remodeled ranch style home is a true sanctuary! Every detail of this charming 3 bedroom, 2 full bath home has been thoughtfully updated from the ground up to offer modern comfort and convenience! Step inside to the bright and inviting living room which features a 9+ ceiling with vinyl plank wood flooring! Open floor plan with updated kitchen with granite countertops and modern stainless steel appliances makes entertaining for holidays a breeze! Some of the key features this property brings to you is an updated 16' X 12'6" primary bedroom with 23'4" X 6' walk in closet/dressing area and remodeled ensuite full bath. Modern plumbing has been completed in 2020 throughout the home with state of the art PEX manifold tubing system. An efficient HVAC system was installed in 2021 with YORK propane furnace with variable air speed conditioning, fresh air intake, steam humidifier and UV air purification! The updated deck which was completed in 2020 is perfect for outdoor entertaining and enjoying nature, while the wooden fence, which was recently completed in 2024 provides additional privacy and security. Discover the potential of this home with the partially finished full basement, designed to cater to your fitness and storage needs. The finished section currently serves as a gym, and private laundry room. The potential of the unfinished 21'11" X 36'3" half is endless as a french drain, and well wall was completed in 2020 ensuring a secure basement protecting your investment and belongings! This home is a perfect blend of rustic charm and modern amenities offering a tranquil retreat while being completely move in ready! Seclusion within Pottsville but easily commutable to interstate 81 for travel! Don't miss this opportunity to make this exceptional property your own! Contact us to schedule your private tour!
Location
State PA
County Schuylkill
Area Branch Twp (13303)
Zoning R
Rooms
Basement Full, Partially Finished
Main Level Bedrooms 3
Interior
Interior Features Combination Dining/Living, Combination Kitchen/Dining, Efficiency, Floor Plan - Open, Upgraded Countertops, Walk-in Closet(s), Exposed Beams
Hot Water Electric
Heating Forced Air
Cooling Central A/C
Flooring Laminate Plank, Ceramic Tile, Luxury Vinyl Tile
Equipment Refrigerator, Oven/Range - Electric, Dishwasher, Washer, Dryer
Furnishings No
Fireplace N
Appliance Refrigerator, Oven/Range - Electric, Dishwasher, Washer, Dryer
Heat Source Propane - Leased
Laundry Basement, Has Laundry
Exterior
Exterior Feature Porch(es)
Garage Spaces 4.0
Fence Partially, Wood
Utilities Available None
Water Access N
View Trees/Woods
Roof Type Shingle
Street Surface Dirt
Accessibility None
Porch Porch(es)
Total Parking Spaces 4
Garage N
Building
Lot Description Backs to Trees, Private, Secluded
Story 1
Foundation Permanent, Concrete Perimeter
Sewer Public Sewer
Water Public
Architectural Style Ranch/Rambler
Level or Stories 1
Additional Building Above Grade, Below Grade
Structure Type Dry Wall,Vaulted Ceilings,9'+ Ceilings
New Construction N
Schools
School District Minersville Area
Others
Senior Community No
Tax ID 03-12-0001.010
Ownership Fee Simple
SqFt Source Assessor
Acceptable Financing FHA, Cash, Conventional, VA
Horse Property N
Listing Terms FHA, Cash, Conventional, VA
Financing FHA,Cash,Conventional,VA
Special Listing Condition Standard
Read Less
Want to know what your home might be worth? Contact us for a FREE valuation!

Our team is ready to help you sell your home for the highest possible price ASAP

Bought with Amanda Catherine Marx • Mullen Realty Associates



