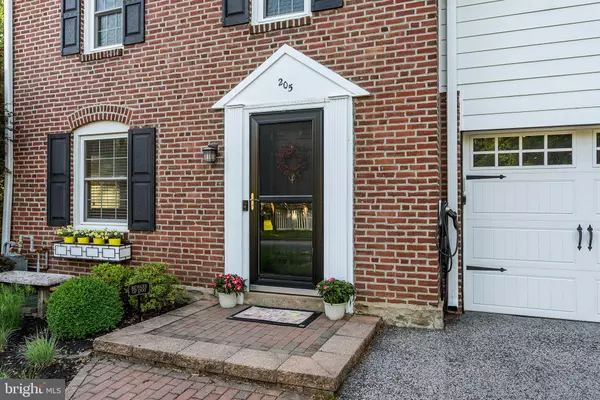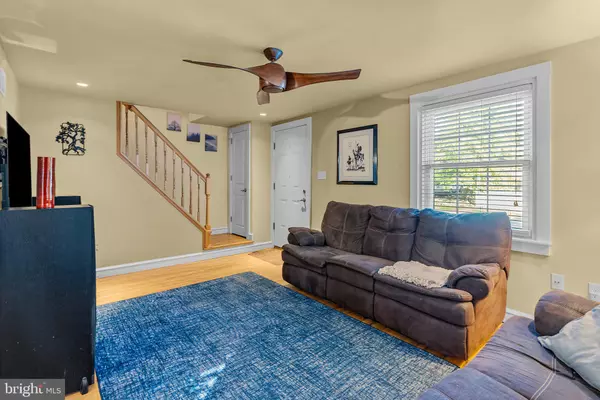$700,000
$700,000
For more information regarding the value of a property, please contact us for a free consultation.
205 TERMINAL Glenside, PA 19038
4 Beds
3 Baths
2,091 SqFt
Key Details
Sold Price $700,000
Property Type Single Family Home
Sub Type Detached
Listing Status Sold
Purchase Type For Sale
Square Footage 2,091 sqft
Price per Sqft $334
Subdivision Chesney Downs
MLS Listing ID PAMC2105296
Sold Date 07/23/24
Style Colonial
Bedrooms 4
Full Baths 2
Half Baths 1
HOA Y/N N
Abv Grd Liv Area 2,091
Originating Board BRIGHT
Year Built 1949
Annual Tax Amount $8,324
Tax Year 2024
Lot Size 8,060 Sqft
Acres 0.19
Lot Dimensions 62.00 x 0.00
Property Description
Welcome to your dream home located on a charming tree-lined block nestled in Chesney Downs (one of the most coveted neighborhoods in Springfield Township!). This charming brick Colonial is enchanted with hardwood floors throughout. The spacious home (2,100 sf) features 4 bedrooms, 2.5 bathrooms and includes a large primary bedroom (17x15) with a renovated en suite bathroom. The home offers tons of curb appeal with beautiful landscaping and parking is never an issue with an expansive driveway and 1-car attached garage.
This move in ready home exudes a sense of comfort and pride in ownership. Upon entry, you’ll be immediately captivated by the inviting sun drenched living room which flows seamlessly into the designated dining room area and provides room for intimate family dinners and holiday gatherings. Adjacent to the dining room is a large modern kitchen, an absolute chef's delight. Warm maple wood cabinetry, complete with a built-in wine fridge, complements the abundance of Quartz countertops that wrap around the kitchen area. Newer stainless steel appliances (Refrigerator, Dishwasher, Stove all one year old) and a tiled backsplash add a touch of sophistication to this culinary haven. An expansive kitchen island provides additional storage and seating for 3-4 guests. Convenience is key, with a powder room on the first floor in addition to a mud room adjacent to the kitchen.
A hardwood staircase leads you to the second level of the home, where you'll find four bedrooms, each boasting the same well-maintained hardwood floors. Two modern full bathrooms await, each featuring custom showers with soaking tubs and double sink vanities, adding a contemporary touch to this classic home. The primary bedroom includes an en suite bathroom and a closet with access to an Attic space (around 13x13) - potential to finish for additional living space.
As you travel to the lower level of the home, a professionally waterproofed basement (with 2 sump pumps and a french drain) offers high ceilings and ample storage providing versatility to convert the space into additional living areas to suit your needs. Additional upgrades include a built in Dehumidifier and a whole home Generator (Generac).
For those seeking relaxation, step onto an expensive backyard brick patio, offering a serene spot to unwind on summer evenings. The fenced in level backyard is a perfect space for pets to roam and children to safely play.
With updated landscaping, this outdoor living space invites you to enjoy outdoor barbeques. A spacious shed also provides ample storage.
This home boasts an array of upgrades (most completed in 2012/2013) that promise to provide a convenient lifestyle including a dual HVAC system, a professionally waterproofed basement, newer windows , newer water heater (2018), and Electrical upgraded to 200 amps.
Location, Location, Location !! Close to trains, highways, shopping, restaurants, Chestnut Hill and the Farmer's market. The home is situated close to the vibrant shops and restaurants of Chestnut Hill, Ambler, Erdenheim, Flourtown & Wyndmoor. Nature enthusiasts will appreciate the proximity to Cisco Park, the Wissahickon Trail, and Morris Arboretum. Commuting is a breeze with easy access to Routes 73, 309, and the PA Turnpike, as well as the convenience of Regional Rails (Chestnut Hill West and East).
Schedule your showing Today! Don't miss the opportunity to make this Move in Ready home your own !
Location
State PA
County Montgomery
Area Springfield Twp (10652)
Zoning B
Rooms
Other Rooms Living Room, Dining Room, Primary Bedroom, Bedroom 2, Bedroom 3, Bedroom 4, Kitchen, Mud Room, Attic
Basement Unfinished, Sump Pump
Interior
Hot Water Natural Gas
Heating Forced Air
Cooling Central A/C
Flooring Wood, Tile/Brick
Equipment Oven - Self Cleaning, Dishwasher
Fireplace N
Appliance Oven - Self Cleaning, Dishwasher
Heat Source Natural Gas
Laundry Has Laundry, Upper Floor, Dryer In Unit, Washer In Unit
Exterior
Exterior Feature Patio(s)
Parking Features Garage - Front Entry
Garage Spaces 5.0
Fence Other
Water Access N
Roof Type Pitched,Shingle
Accessibility None
Porch Patio(s)
Attached Garage 1
Total Parking Spaces 5
Garage Y
Building
Lot Description Level, Front Yard, Rear Yard
Story 2
Foundation Other
Sewer Public Sewer
Water Public
Architectural Style Colonial
Level or Stories 2
Additional Building Above Grade, Below Grade
New Construction N
Schools
School District Springfield Township
Others
Senior Community No
Tax ID 52-00-17359-004
Ownership Fee Simple
SqFt Source Assessor
Special Listing Condition Standard
Read Less
Want to know what your home might be worth? Contact us for a FREE valuation!

Our team is ready to help you sell your home for the highest possible price ASAP

Bought with Nicole D Miley • Realty One Group Restore - Collegeville







