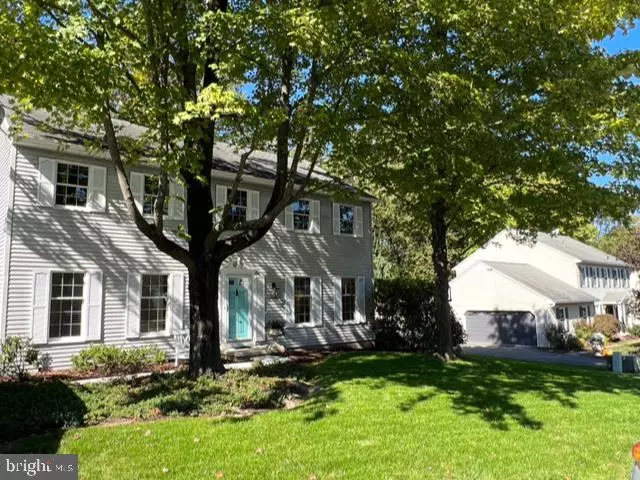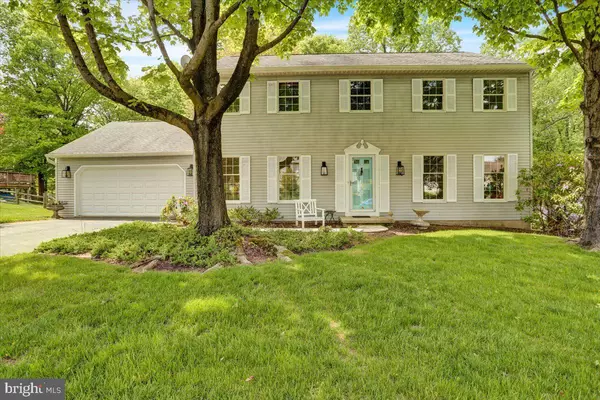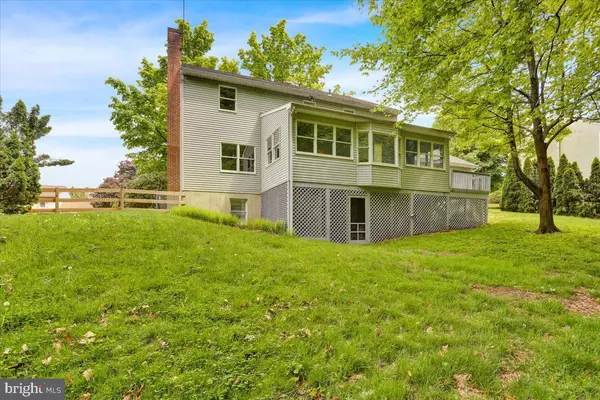$450,000
$459,900
2.2%For more information regarding the value of a property, please contact us for a free consultation.
235 NEW CASTLE DR Reading, PA 19607
5 Beds
4 Baths
3,110 SqFt
Key Details
Sold Price $450,000
Property Type Single Family Home
Sub Type Detached
Listing Status Sold
Purchase Type For Sale
Square Footage 3,110 sqft
Price per Sqft $144
Subdivision Overbrook
MLS Listing ID PABK2039088
Sold Date 07/23/24
Style Colonial
Bedrooms 5
Full Baths 3
Half Baths 1
HOA Fees $12/ann
HOA Y/N Y
Abv Grd Liv Area 2,700
Originating Board BRIGHT
Year Built 1984
Annual Tax Amount $7,706
Tax Year 2023
Lot Size 0.520 Acres
Acres 0.52
Lot Dimensions 0.00 x 0.00
Property Description
Walk to the pool this summer! Live in a Park Setting!!Rare opportunity to own this 5 bedroom 3 and a half bath two story home that backs up to walking trails and Shillington Park. Spacious center foyer with wood flooring. There is a formal living room with Crown moldings and a dining room with wood flooring. You can relax in the family room with a woodburning fireplace. The kitchen boasts an island with a hard surface countertop. The brand new stainless steel appliances remain with the property. The kitchen opens up to the sunroom that overlooks the private fenced back yard. The sunroom has skylights, ceiling fans and an exit to the deck. You will love the convenience of a first floor laundry and full bath with new vanity. also, there is the possibility of a first floor bedroom. Upstairs you have the Primary bedroom with a full bathroom and walk in closet. There are three other generous sized bedrooms on the second floor and a hallway full bath. The lower level has a powder room, a finished bedroom with carpeting and closets. Another section of the basement is drywalled, painted and ready for flooring. There is a walk out basement with easy access to the wooded backyard. Cool off this year with central air conditioning. This home is close to Governor Mifflin Schools, major highways, and all conveniences.
Location
State PA
County Berks
Area Cumru Twp (10239)
Zoning RESIDENTIAL
Rooms
Other Rooms Living Room, Dining Room, Primary Bedroom, Bedroom 2, Bedroom 3, Bedroom 5, Kitchen, Family Room, Foyer, Bedroom 1, Sun/Florida Room, Exercise Room, Laundry, Utility Room, Bathroom 1, Primary Bathroom
Basement Walkout Level, Partially Finished, Poured Concrete, Daylight, Partial
Interior
Hot Water Electric
Heating Heat Pump(s)
Cooling Central A/C
Fireplaces Number 1
Fireplaces Type Brick, Wood
Equipment Dryer - Electric, Oven/Range - Electric, Dishwasher, Disposal, Refrigerator, Range Hood
Fireplace Y
Appliance Dryer - Electric, Oven/Range - Electric, Dishwasher, Disposal, Refrigerator, Range Hood
Heat Source Electric
Laundry Main Floor
Exterior
Exterior Feature Deck(s)
Parking Features Garage - Front Entry, Garage Door Opener
Garage Spaces 6.0
Fence Wood, Rear
Water Access N
View Trees/Woods
Roof Type Asphalt
Accessibility None
Porch Deck(s)
Attached Garage 2
Total Parking Spaces 6
Garage Y
Building
Lot Description Backs - Parkland, Backs to Trees
Story 2
Foundation Concrete Perimeter
Sewer Public Sewer
Water Public
Architectural Style Colonial
Level or Stories 2
Additional Building Above Grade, Below Grade
New Construction N
Schools
High Schools Governor Mifflin
School District Governor Mifflin
Others
Senior Community No
Tax ID 39-5305-13-04-1894
Ownership Fee Simple
SqFt Source Assessor
Security Features Non-Monitored
Acceptable Financing Cash, Conventional
Horse Property N
Listing Terms Cash, Conventional
Financing Cash,Conventional
Special Listing Condition Standard
Read Less
Want to know what your home might be worth? Contact us for a FREE valuation!

Our team is ready to help you sell your home for the highest possible price ASAP

Bought with Christopher E Aguasanta Guzman • Coldwell Banker Realty







