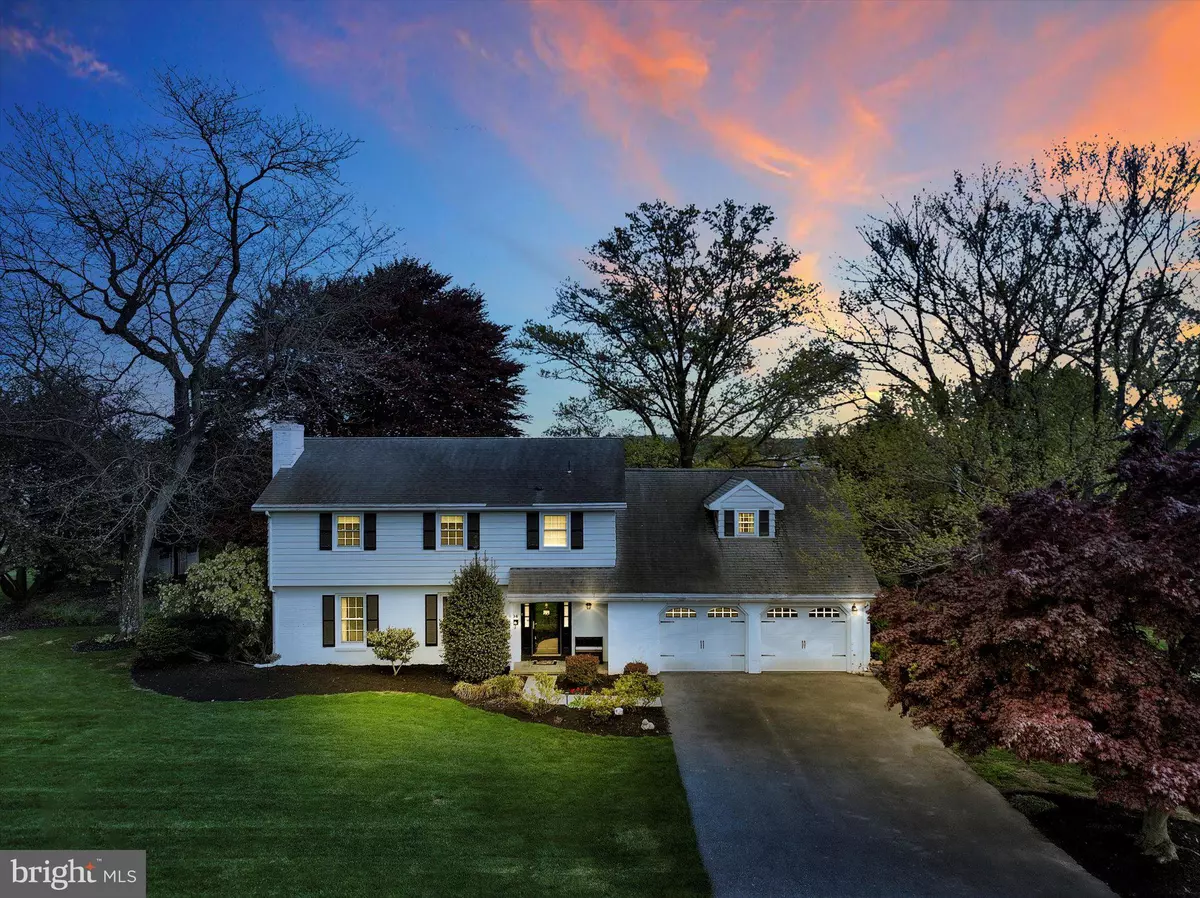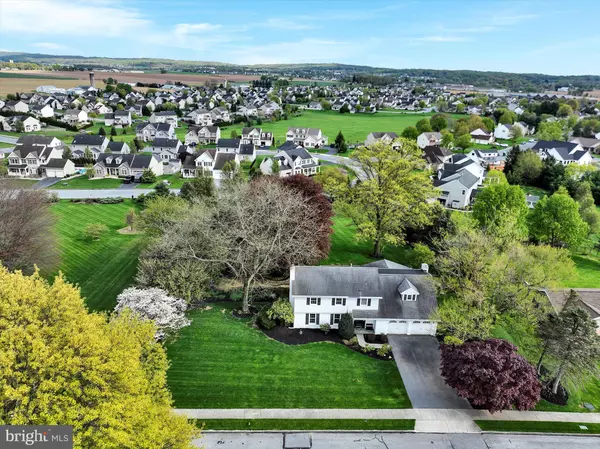$678,000
$678,000
For more information regarding the value of a property, please contact us for a free consultation.
304 W ORCHARD DR Palmyra, PA 17078
5 Beds
3 Baths
3,166 SqFt
Key Details
Sold Price $678,000
Property Type Single Family Home
Sub Type Detached
Listing Status Sold
Purchase Type For Sale
Square Footage 3,166 sqft
Price per Sqft $214
Subdivision Palmyra Borough
MLS Listing ID PALN2014540
Sold Date 07/24/24
Style Traditional
Bedrooms 5
Full Baths 2
Half Baths 1
HOA Y/N N
Abv Grd Liv Area 3,166
Originating Board BRIGHT
Year Built 1965
Annual Tax Amount $7,707
Tax Year 2023
Lot Size 1.360 Acres
Acres 1.36
Property Description
Nestled on a spacious (+/-) 1.36 acre lot in an esteemed neighborhood of Palmyra, this classic 2-story home exudes charm and elegance. Boasting a rare find of 5 bedrooms and 2.5 baths, this residence offers a total of 3,166 square feet of living space. Step inside to the foyer and discover a living room with hardwood floors, built-ins, and a wood-burning fireplace. Complemented by a thoughtfully updated eat-in kitchen featuring granite countertops, tile backsplash, stainless steel appliances, soft close and dovetailed cabinets, deep bowl sink, pantry and a breakfast bar area. The first floor also includes a laundry room and a Florida Room/Sunroom with slate floors and numerous sliding doors that create that coveted indoor/outdoor entertaining space. A cozy den has hardwood floors, more custom built-ins and a wood burning fireplace. Upstairs, the master suite awaits with a walk-in closet and master bath with a tiled stand-up shower. Four additional bedrooms, each unique in style, share a second full bath with raised double vanity, tiled tub shower and plantation shutters. Another bonus on the second floor is a spacious, walk-in cedar closet! The partially finished basement has ample storage space and all the walls have been waterproofed. The 2-car garage provides great space as well and has new garage doors and openers. An outdoor brick patio with a gas line for grilling provide ample space for relaxation and entertainment. This home is equipped with 2-zone gas heat, central air conditioning, and mini-splits for comfort all year round. With mature trees, stunning landscaping, and a prime cul de sac location, this property offers the perfect blend of modern amenities and timeless appeal. Don't miss the opportunity to call this Palmyra gem your own!
Location
State PA
County Lebanon
Area Palmyra Boro (13216)
Zoning RESIDENTIAL
Rooms
Other Rooms Living Room, Dining Room, Bedroom 2, Bedroom 3, Bedroom 4, Bedroom 5, Kitchen, Den, Foyer, Bedroom 1, Sun/Florida Room, Laundry, Full Bath, Half Bath
Basement Partially Finished, Water Proofing System, Sump Pump, Full
Interior
Interior Features Built-Ins, Carpet, Cedar Closet(s), Dining Area, Kitchen - Eat-In, Pantry, Recessed Lighting, Stall Shower, Tub Shower, Upgraded Countertops, Walk-in Closet(s), Window Treatments, Wood Floors
Hot Water Electric
Heating Forced Air
Cooling Central A/C
Fireplaces Number 2
Fireplaces Type Wood
Equipment Stainless Steel Appliances, Washer, Dryer
Fireplace Y
Window Features Replacement
Appliance Stainless Steel Appliances, Washer, Dryer
Heat Source Natural Gas
Laundry Main Floor
Exterior
Parking Features Garage Door Opener, Garage - Front Entry
Garage Spaces 2.0
Water Access N
Roof Type Shingle
Accessibility None
Attached Garage 2
Total Parking Spaces 2
Garage Y
Building
Story 2
Foundation Block
Sewer Public Sewer
Water Public
Architectural Style Traditional
Level or Stories 2
Additional Building Above Grade, Below Grade
New Construction N
Schools
School District Palmyra Area
Others
Senior Community No
Tax ID 16-2290828-353693-0000
Ownership Fee Simple
SqFt Source Estimated
Acceptable Financing Cash, Conventional, VA
Listing Terms Cash, Conventional, VA
Financing Cash,Conventional,VA
Special Listing Condition Standard
Read Less
Want to know what your home might be worth? Contact us for a FREE valuation!

Our team is ready to help you sell your home for the highest possible price ASAP

Bought with Judy Stover • Iron Valley Real Estate of Central PA







