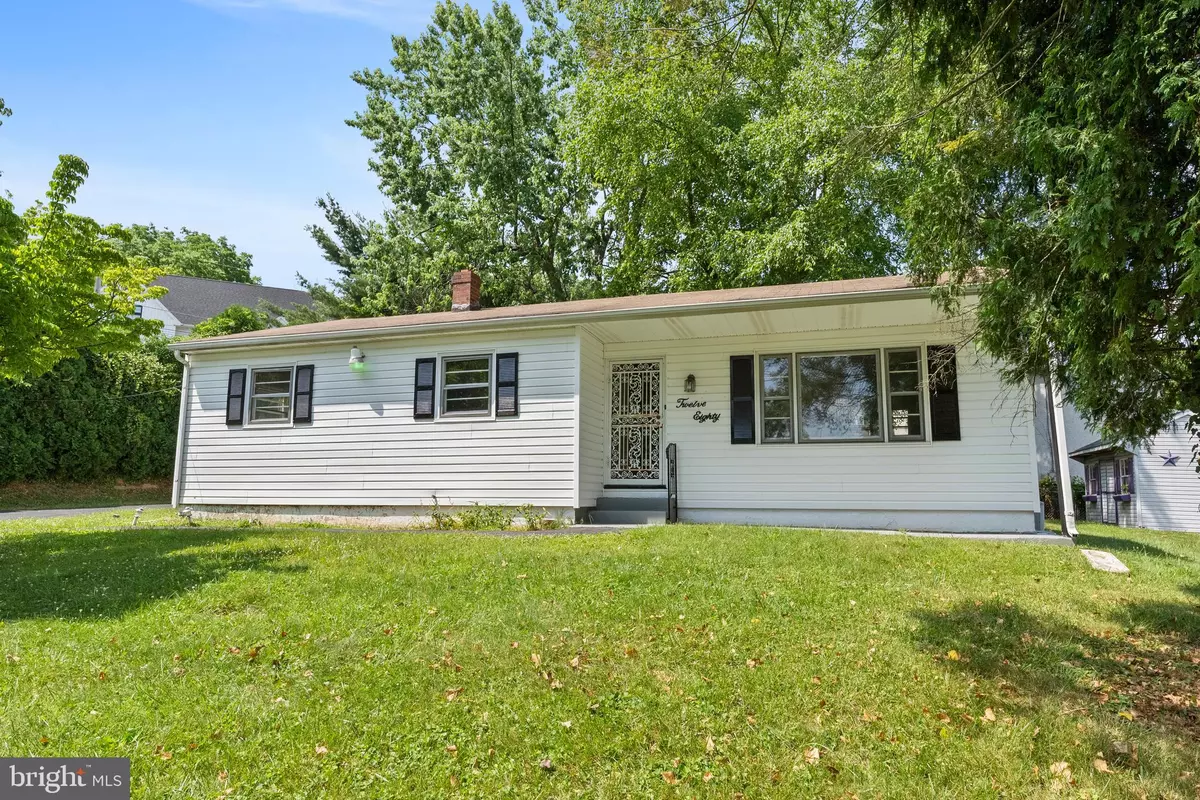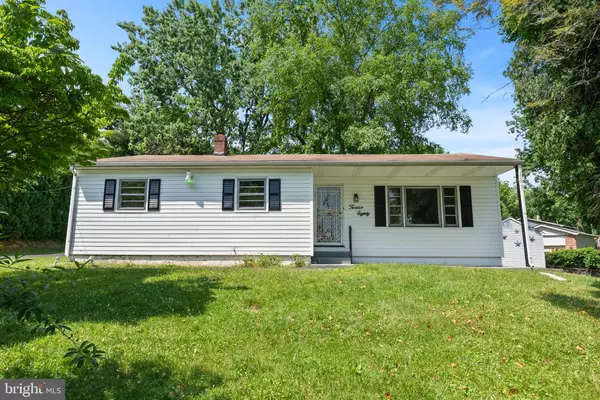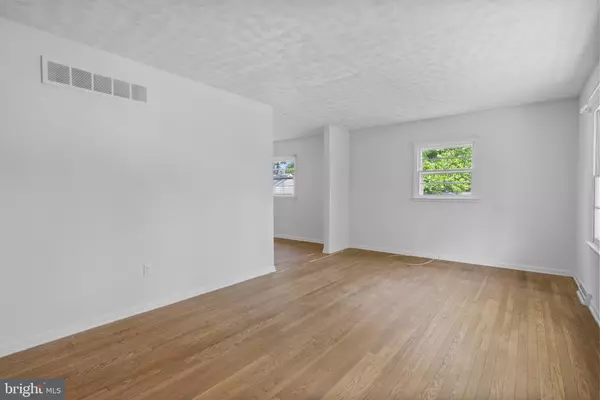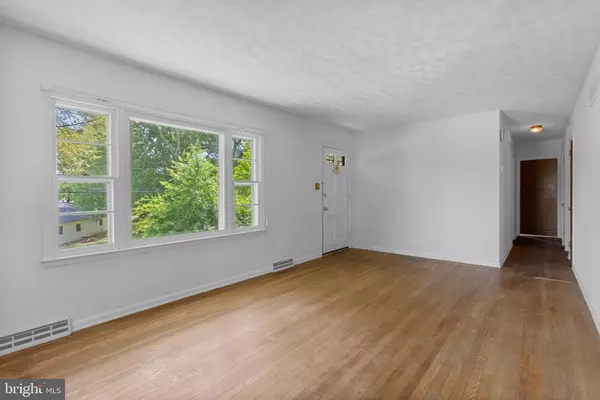$385,000
$380,000
1.3%For more information regarding the value of a property, please contact us for a free consultation.
1280 SUPPLEE LN Conshohocken, PA 19428
3 Beds
1 Bath
1,225 SqFt
Key Details
Sold Price $385,000
Property Type Single Family Home
Sub Type Detached
Listing Status Sold
Purchase Type For Sale
Square Footage 1,225 sqft
Price per Sqft $314
Subdivision None Available
MLS Listing ID PAMC2108328
Sold Date 07/19/24
Style Ranch/Rambler
Bedrooms 3
Full Baths 1
HOA Y/N N
Abv Grd Liv Area 1,225
Originating Board BRIGHT
Year Built 1960
Annual Tax Amount $2,247
Tax Year 2023
Lot Size 0.310 Acres
Acres 0.31
Lot Dimensions 40.00 x 0.00
Property Description
Wonderful opportunity awaits! What a unique chance to own a single family dwelling in the highly desirable Conshohocken area. With ultra easy access to major routes and train stations, this rare, charming ranch home is an absolute must see. Experience the best of both worlds – enjoy fine dining and vibrant nightlife nearby, while still savoring the tranquility of home. Situated on a lovely, secluded street, this property features driveway parking for at least three vehicles. At the front of the home, you will be greeted by a wonderful covered patio, an ideal spot for enjoying a cool beverage and taking in the peaceful views nearby. The rear of the home features an adorable concrete patio perfect for enjoying serene moments of birds chirping amidst a gentle breeze. This property comprises 4 total parcels of land giving you just under a third of an acre to create your own outdoor oasis. Whether you dream of starting a garden, fencing in a portion for your furry friend, or simply having a space to relax and unwind, the possibilities are endless. Entering in the front door, you are immediately greeted by original hardwood flooring throughout the entire home. The large, bold front window brings in the light and warmth to set the atmosphere. To the right is an endearing dining room that gives way to the kitchen space. To the left is the hallway leading into the 3 generously sized bedrooms with closet space and a full bathroom. The basement is wide open and possesses a multitude of possibilities. The entire main level has been professionally painted, giving you a beautiful blank canvas to begin your journey. The foundation is there and with a little bit of love a nd care, the interior of this home can be turned back into something absolutely beautiful. Don’t miss this excellent opportunity!
Location
State PA
County Montgomery
Area Upper Merion Twp (10658)
Zoning R2 RESIDENTIAL
Rooms
Basement Full, Unfinished
Main Level Bedrooms 3
Interior
Hot Water Electric
Heating Forced Air
Cooling Central A/C
Flooring Hardwood
Fireplace N
Heat Source Oil
Exterior
Garage Spaces 3.0
Water Access N
Roof Type Shingle
Accessibility 2+ Access Exits
Total Parking Spaces 3
Garage N
Building
Lot Description Additional Lot(s)
Story 1
Foundation Block
Sewer Public Sewer
Water Public
Architectural Style Ranch/Rambler
Level or Stories 1
Additional Building Above Grade, Below Grade
New Construction N
Schools
School District Upper Merion Area
Others
Senior Community No
Tax ID 58-00-18475-007
Ownership Fee Simple
SqFt Source Estimated
Acceptable Financing Cash, Conventional, FHA, VA
Listing Terms Cash, Conventional, FHA, VA
Financing Cash,Conventional,FHA,VA
Special Listing Condition Standard
Read Less
Want to know what your home might be worth? Contact us for a FREE valuation!

Our team is ready to help you sell your home for the highest possible price ASAP

Bought with Nia J. Bradford-Mullins • Realty One Group Restore - Conshohocken







