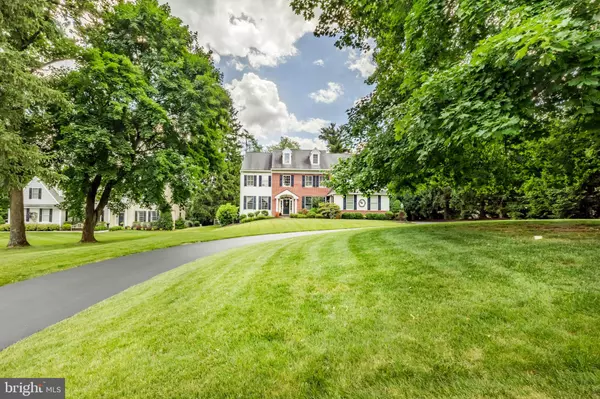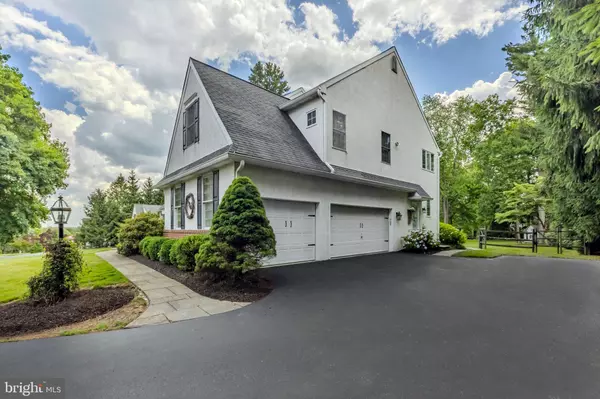$1,395,000
$1,495,000
6.7%For more information regarding the value of a property, please contact us for a free consultation.
1140 WATERLOO RD Berwyn, PA 19312
4 Beds
4 Baths
4,933 SqFt
Key Details
Sold Price $1,395,000
Property Type Single Family Home
Sub Type Detached
Listing Status Sold
Purchase Type For Sale
Square Footage 4,933 sqft
Price per Sqft $282
Subdivision Buttonwood Farms
MLS Listing ID PACT2067608
Sold Date 07/24/24
Style Colonial
Bedrooms 4
Full Baths 3
Half Baths 1
HOA Y/N N
Abv Grd Liv Area 4,613
Originating Board BRIGHT
Year Built 1999
Annual Tax Amount $22,341
Tax Year 2023
Lot Size 1.000 Acres
Acres 1.0
Lot Dimensions 0.00 x 0.00
Property Description
Welcome home to 1140 Waterloo Road! This stunning 4 bedroom, 3.5 bathroom home offers wonderful space to enjoy, both inside and out. The curb appeal is immediately evident as you wind up the driveway to this stately home. A beautiful two-story foyer welcomes you in at the covered front door. To the left you will find the bright formal living room, the first floor powder room, and a great bonus room that can serve as a den or a home office. To the right of the foyer is the dining room, which flows seamlessly into the open kitchen and great room space that features a large center island with seating, and a great amount of storage space. A great eat-in breakfast room connects the kitchen to the great room, which features vaulted ceilings, a cozy brick fireplace, and surrounding built-ins. The finished walk out basement is the perfect space to play a game of pool or air hockey, watch a movie, entertain guests or simply hang out. Upstairs on the second floor you will find the most spacious primary suite that features the large bedroom with coffered ceiling, a sitting or exercise room, and a connected office. The space continues with two walk-in closets, and a large en suite bathroom with double sinks. Down the hall from the primary is the second bedroom with its own en suite bathroom with a stand up shower. The third and fourth bedrooms share the hall bath and both feature beautiful plantation shutters. Off of the great room downstairs, sliding doors lead to the deck which overlooks the stunning and very private park-like backyard. This outdoor space is the perfect place to entertain and enjoy for years to come. 1140 Waterloo also features a three car attached garage with interior access with plenty of storage, a large attic space, and the HVAC and hot water heater were just replaced in 2024! The current owners have loved and cared for this home for over 20 years and are now ready to pass it on to the next stewards. Offering an exceptional location with easy access to all things Main Line and Chester County. This home and its location will never get old! Book your showing today.
Location
State PA
County Chester
Area Easttown Twp (10355)
Zoning RESIDENTIAL
Rooms
Basement Daylight, Full, Fully Finished, Walkout Level
Interior
Hot Water Electric
Heating Forced Air
Cooling Central A/C
Fireplaces Number 1
Fireplaces Type Brick
Fireplace Y
Heat Source Electric
Laundry Main Floor
Exterior
Exterior Feature Deck(s)
Parking Features Garage - Side Entry, Inside Access
Garage Spaces 3.0
Water Access N
Accessibility None
Porch Deck(s)
Attached Garage 3
Total Parking Spaces 3
Garage Y
Building
Lot Description Front Yard, Landscaping, Rear Yard
Story 2
Foundation Block
Sewer Public Sewer
Water Public
Architectural Style Colonial
Level or Stories 2
Additional Building Above Grade, Below Grade
New Construction N
Schools
Middle Schools Tredyffrin-Easttown
High Schools Conestoga Senior
School District Tredyffrin-Easttown
Others
Senior Community No
Tax ID 55-04 -0193.0100
Ownership Fee Simple
SqFt Source Assessor
Special Listing Condition Standard
Read Less
Want to know what your home might be worth? Contact us for a FREE valuation!

Our team is ready to help you sell your home for the highest possible price ASAP

Bought with Adam Ferst • Compass RE







