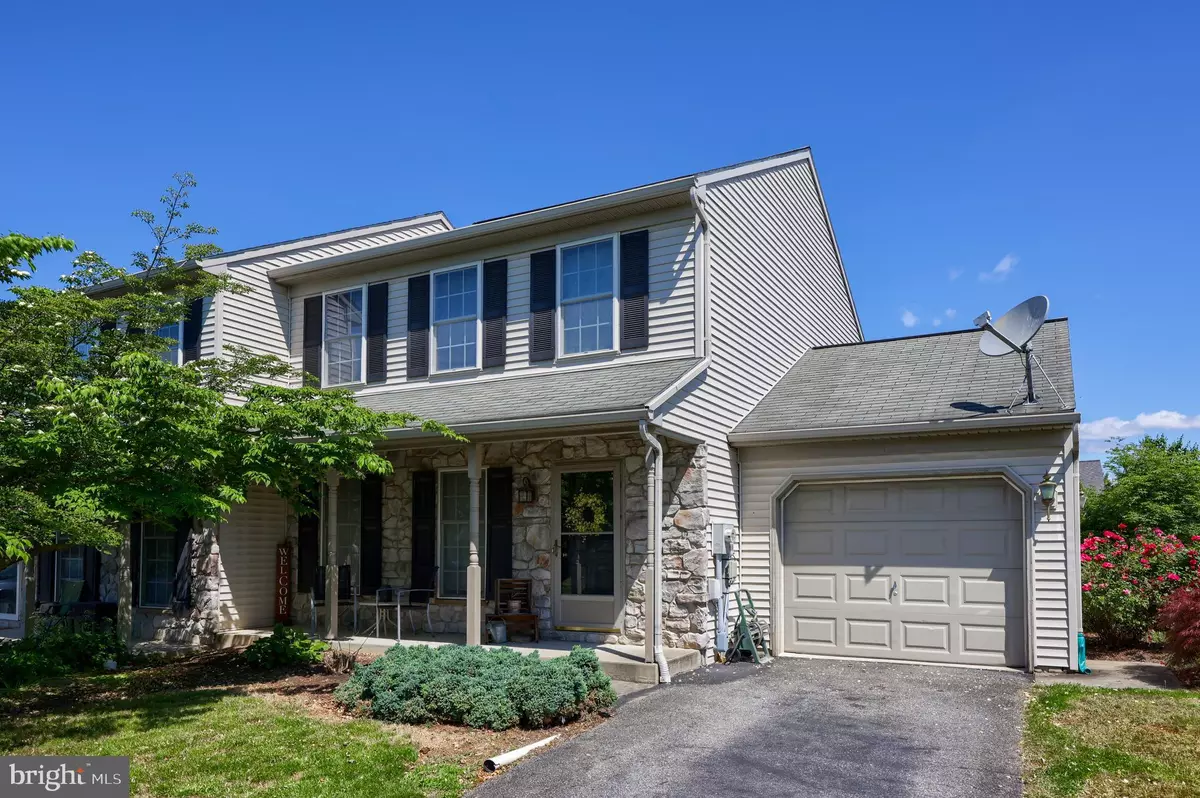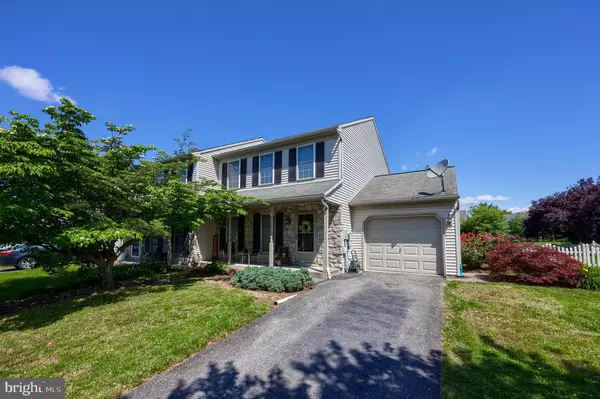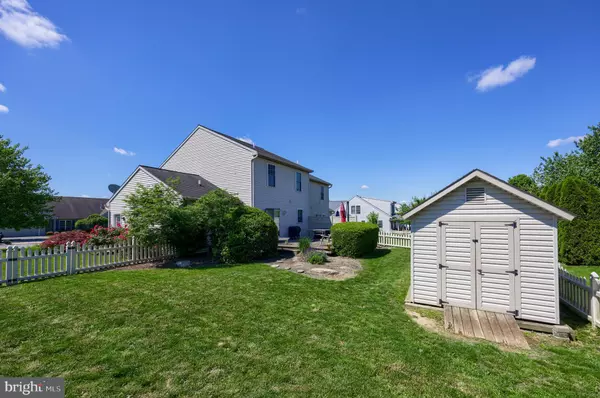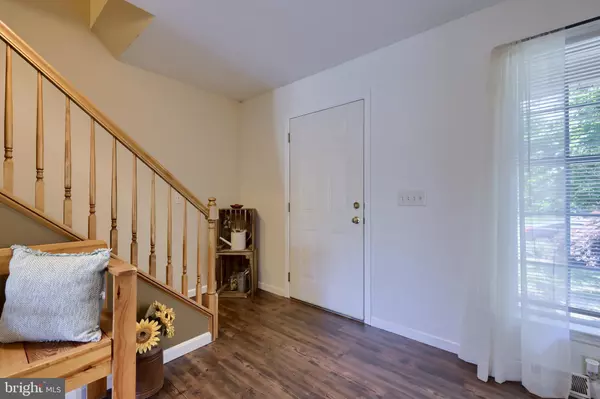$340,000
$315,000
7.9%For more information regarding the value of a property, please contact us for a free consultation.
4117 GREEN PARK DR Mount Joy, PA 17552
3 Beds
2 Baths
1,920 SqFt
Key Details
Sold Price $340,000
Property Type Single Family Home
Sub Type Twin/Semi-Detached
Listing Status Sold
Purchase Type For Sale
Square Footage 1,920 sqft
Price per Sqft $177
Subdivision Green Park
MLS Listing ID PALA2051930
Sold Date 07/24/24
Style Traditional
Bedrooms 3
Full Baths 1
Half Baths 1
HOA Y/N N
Abv Grd Liv Area 1,320
Originating Board BRIGHT
Year Built 2002
Annual Tax Amount $3,817
Tax Year 2023
Lot Size 8,712 Sqft
Acres 0.2
Property Description
Welcome to 4117 Green Park Dr! Sitting on a corner lot, this 3 bed 2 bath home resides in the highly desirable Green Park community. Enjoy the large kitchen, first floor laundry, finished lower level, new paint, newer flooring in the living room and rear deck off of the kitchen leading to a fully fenced in backyard. Conveniently located with close access to shops, restaurants and easy access to route 283. No HOA. New AC and natural gas furnace installed in 2023. Schedule your showing today! Open house Sunday 6/9 from 1-3 PM.
Location
State PA
County Lancaster
Area Rapho Twp (10554)
Zoning RESIDENTIAL
Rooms
Other Rooms Living Room, Bedroom 2, Bedroom 3, Kitchen, Bedroom 1, Bathroom 1, Half Bath
Basement Improved, Interior Access, Partially Finished, Poured Concrete
Interior
Interior Features Carpet, Dining Area, Family Room Off Kitchen, Floor Plan - Traditional, Kitchen - Table Space, Tub Shower
Hot Water Natural Gas
Heating Forced Air
Cooling Central A/C
Flooring Carpet, Vinyl
Fireplace N
Heat Source Natural Gas
Laundry Main Floor
Exterior
Exterior Feature Deck(s)
Parking Features Garage - Front Entry, Garage Door Opener
Garage Spaces 3.0
Fence Fully, Vinyl
Water Access N
Roof Type Asphalt
Accessibility None
Porch Deck(s)
Attached Garage 1
Total Parking Spaces 3
Garage Y
Building
Lot Description Corner, Front Yard, Landscaping, Level, SideYard(s)
Story 2
Foundation Block
Sewer Public Sewer
Water Public
Architectural Style Traditional
Level or Stories 2
Additional Building Above Grade, Below Grade
Structure Type Block Walls,Dry Wall
New Construction N
Schools
School District Manheim Central
Others
Senior Community No
Tax ID 540-71647-0-0000
Ownership Fee Simple
SqFt Source Assessor
Acceptable Financing Cash, Conventional, FHA, PHFA, VA
Listing Terms Cash, Conventional, FHA, PHFA, VA
Financing Cash,Conventional,FHA,PHFA,VA
Special Listing Condition Standard
Read Less
Want to know what your home might be worth? Contact us for a FREE valuation!

Our team is ready to help you sell your home for the highest possible price ASAP

Bought with Kimberly B Rudis • Realty ONE Group Unlimited







