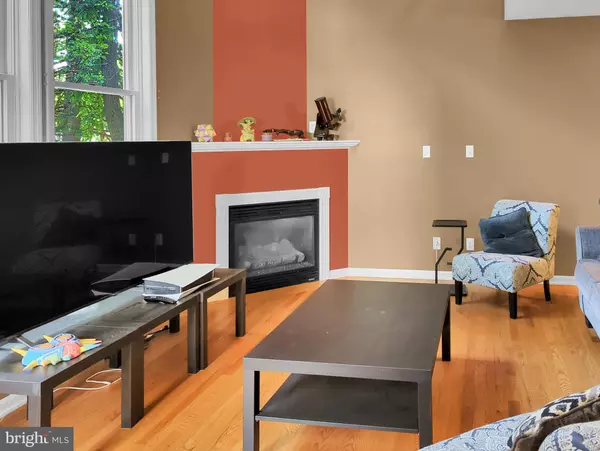$299,900
$299,900
For more information regarding the value of a property, please contact us for a free consultation.
741 GALEN DR State College, PA 16803
2 Beds
3 Baths
1,468 SqFt
Key Details
Sold Price $299,900
Property Type Condo
Sub Type Condo/Co-op
Listing Status Sold
Purchase Type For Sale
Square Footage 1,468 sqft
Price per Sqft $204
Subdivision Sage Gardens
MLS Listing ID PACE2510398
Sold Date 08/02/24
Style Traditional
Bedrooms 2
Full Baths 2
Half Baths 1
Condo Fees $185/mo
HOA Y/N N
Abv Grd Liv Area 1,468
Originating Board BRIGHT
Year Built 1987
Annual Tax Amount $4,063
Tax Year 2023
Lot Dimensions 0.00 x 0.00
Property Description
The fabulous Park Forest condo in Sage Gardens offers low maintenance living, an elegant floor plan and an ideal location! The home boasts glowing hardwood floors throughout the first and second levels, massive windows and a lovely open layout. The first floor features a spacious kitchen, dining area, and living room with a vaulted ceiling and cozy gas fireplace, plus a convenient half bath and laundry area. Upstairs, enjoy an inviting open loft, a spacious owner's bedroom with a full bath and large walk-in closet with custom shelving, and a second bedroom with a full hall bathroom. The full, unfinished basement offers endless possibilities. With natural gas heat, central cooling, a 1-car attached garage, a private rear deck, and a covered front porch, this home has it all! Low taxes and condo fees make it even more appealing! You'll love the convenient location near to schools, the Park Forest Pool, Wegmans and shopping and just a quick drive to Penn State Campus!
Location
State PA
County Centre
Area Patton Twp (16418)
Zoning R
Rooms
Other Rooms Living Room, Primary Bedroom, Kitchen, Laundry, Loft, Full Bath, Half Bath, Additional Bedroom
Basement Unfinished
Interior
Hot Water Natural Gas
Heating Forced Air
Cooling Central A/C
Fireplace N
Heat Source Natural Gas
Laundry Main Floor
Exterior
Exterior Feature Deck(s)
Parking Features Garage - Front Entry
Garage Spaces 1.0
Amenities Available None
Water Access N
Accessibility None
Porch Deck(s)
Attached Garage 1
Total Parking Spaces 1
Garage Y
Building
Story 2
Foundation Block
Sewer Public Sewer
Water Public
Architectural Style Traditional
Level or Stories 2
Additional Building Above Grade, Below Grade
New Construction N
Schools
High Schools State College Area
School District State College Area
Others
Pets Allowed Y
HOA Fee Include Common Area Maintenance,Ext Bldg Maint,Trash,Water
Senior Community No
Tax ID 18-008-,008-,0741-
Ownership Condominium
Special Listing Condition Standard
Pets Allowed No Pet Restrictions
Read Less
Want to know what your home might be worth? Contact us for a FREE valuation!

Our team is ready to help you sell your home for the highest possible price ASAP

Bought with Chris Bickford • Keller Williams Advantage Realty







