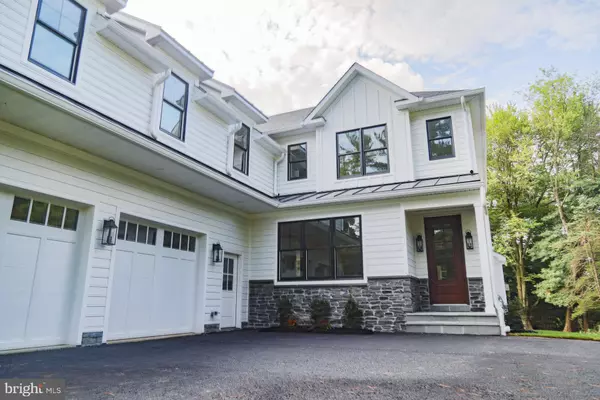$2,245,000
$2,425,000
7.4%For more information regarding the value of a property, please contact us for a free consultation.
544 RED FOX LN Wayne, PA 19087
5 Beds
7 Baths
5,423 SqFt
Key Details
Sold Price $2,245,000
Property Type Single Family Home
Sub Type Detached
Listing Status Sold
Purchase Type For Sale
Square Footage 5,423 sqft
Price per Sqft $413
Subdivision Colonial Village
MLS Listing ID PACT2060592
Sold Date 08/09/24
Style Colonial
Bedrooms 5
Full Baths 6
Half Baths 1
HOA Y/N N
Abv Grd Liv Area 4,223
Originating Board BRIGHT
Annual Tax Amount $2,079
Tax Year 2024
Lot Size 0.544 Acres
Acres 0.54
Lot Dimensions 0.00 x 0.00
Property Description
An incredible opportunity to own an exceptionally built custom home located in the award-winning Tredyffrin school district. The close proximity to all things Main Line, beautiful setting of Red Fox Lane, over 5,000 square feet of living space, and complete versatility in this 5 bedroom 6 full 1 half bath home makes it a one-of-a-kind! The open flow of the first floor with front-to-back natural light, vaulted ceiling detail in the great room, 5 en suite bedrooms, great covered outdoor entertainment space and stunning fixtures and finishes throughout make this home a must-see! ZDomus is the designer and you will be wowed by the selections made on this one of a kind masterpiece. Pull up and fall in love with how the home is set back off the beautiful tree lined street. The large driveway offers plenty of parking for your guests and leads you to a 2 car oversized garage with interior access. The black windows, standing seam roofing details, stunning front entry with a custom door, upgraded lighting package and high end siding is all classic, yet perfectly modern. The first floor offers an insanely sunlit floor plan to include a beautiful foyer entry, a classic formal dining room space with a gorgeous chandelier and custom millwork, an unbelievably spacious open kitchen and great room concept, a butlers pantry like you've never seen before, a bonus room, overlooking the gorgeous backyard and a mudroom entry with powder room. The kitchen has an incredible flow to include a huge center island in a white oak, quartz countertops, custom hood above the range, recessed lighting, high end light fixtures, plenty of space for a large table and chairs and a built in window seat offering seating and storage! The great room has a coffered ceiling design, french doors that lead you out to the blue stone covered back porch (with gas grill line ready for use), overlooking the very large and level backyard. French doors off the great room also lead you to the bonus room that would make a wonderful office, playroom or sitting room. The butlers pantry is unreal! Two toned cabinetry and plenty of them, double oven, overflow fridge space, quartz countertops and the perfect place to prepare for your larger parties and holidays. The white oak style floors span the entire first floor (with the exception of the mudroom) and create a super cohesive feeling throughout- stunning. The bedroom level of the home has 5 suite spaces! Each large bedroom has is en suite- talk about versatilely! The primary suite is stunning with it's tray ceiling and ship lap finish, abundance of windows, custom tiled bath and plenty of walk-in closet space. All of the bedrooms are large with plenty of closets and uniquely tiled baths- each one has unique touches. The walk-out lower level of the home offers an additional 1,000+ square feet with the 6th full bath, for whatever your needs are. Create the home theatre of your dreams, a huge gym, a wonderful guest quarters, host in laws or house an au pair- you name it as you've been given a clean canvas to do so. The carpeting in the home is tone on tone and high end. This home is truly stunning and offers so much space, versatility and function. The beauty of it's location is that it's in an established and cherished neighborhood perfectly tucked away in TE. Close proximity to all things Main Line. Local universities, award winning public schools, private schools, major highways leading to Philly, NY and NJ. Take advantage of all Wayne has to offer in the evenings like The Blue Elephant, 118 North or Goats Beard and enjoy the joys of downtown Wayne for shopping, grabbing a cup of coffee or a slice of pizza. Wayne offers everything you'll ever need. Book your appointment today!
Location
State PA
County Chester
Area Tredyffrin Twp (10343)
Zoning RESIDENTIAL
Rooms
Basement Poured Concrete, Outside Entrance, Walkout Stairs
Interior
Hot Water Natural Gas, Tankless
Heating Forced Air
Cooling Central A/C
Fireplaces Number 1
Fireplaces Type Gas/Propane
Fireplace Y
Heat Source Natural Gas
Laundry Upper Floor
Exterior
Exterior Feature Porch(es)
Parking Features Garage - Side Entry, Inside Access, Garage Door Opener
Garage Spaces 2.0
Fence Partially, Wood
Water Access N
Accessibility None
Porch Porch(es)
Attached Garage 2
Total Parking Spaces 2
Garage Y
Building
Lot Description Front Yard, Backs to Trees, Landscaping, Rear Yard, SideYard(s)
Story 2
Foundation Concrete Perimeter
Sewer Public Sewer
Water Public
Architectural Style Colonial
Level or Stories 2
Additional Building Above Grade, Below Grade
New Construction Y
Schools
High Schools Conestoga Senior
School District Tredyffrin-Easttown
Others
Senior Community No
Tax ID 43-11C-0044
Ownership Fee Simple
SqFt Source Assessor
Special Listing Condition Standard
Read Less
Want to know what your home might be worth? Contact us for a FREE valuation!

Our team is ready to help you sell your home for the highest possible price ASAP

Bought with Kimberly G Swanson • BHHS Fox & Roach-Malvern







