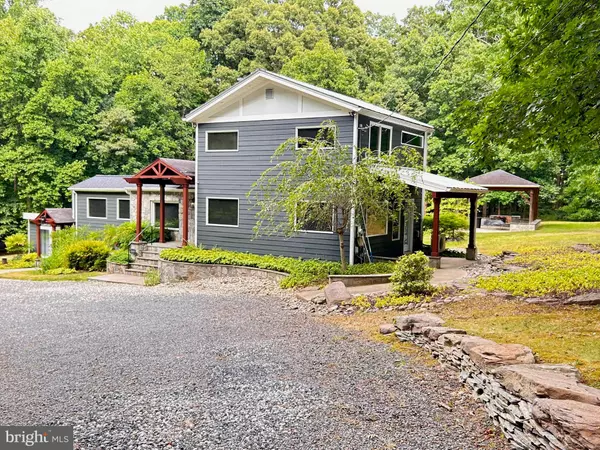$550,000
$549,999
For more information regarding the value of a property, please contact us for a free consultation.
3906 OAKLAWN RD Fort Washington, MD 20744
4 Beds
3 Baths
1,539 SqFt
Key Details
Sold Price $550,000
Property Type Single Family Home
Sub Type Detached
Listing Status Sold
Purchase Type For Sale
Square Footage 1,539 sqft
Price per Sqft $357
Subdivision Oaklawn
MLS Listing ID MDPG2118430
Sold Date 08/12/24
Style Bi-level
Bedrooms 4
Full Baths 3
HOA Y/N N
Abv Grd Liv Area 1,539
Originating Board BRIGHT
Year Built 1946
Annual Tax Amount $2,869
Tax Year 2024
Lot Size 1.000 Acres
Acres 1.0
Property Description
Welcome home to 3906 Oaklawn Road! Beautiful home with a touch of European styling sitting on a 1 acre lot. The charm of this home is in the design, and the peacefulness and serenity you feel. The hardscaping that outlines this home is just perfect. Three porches and a large stone and slate patio off the back of house. Pavilion that is covered boasting over 400 sq. ft.on a concrete slab. Built in fireplace and room for your grill and many guests. This is just perfect for entertaining. The exterior of the home is beautifully landscaped with lots of room for your needs. This home features 4 bedrooms and 3 full baths that remodeled with tile and stone. There is a primary bedroom downstairs with its own separate entrance and bathroom. Across from there is the kitchenette this has a sink and cabinets all you need is the refrigerator and stove. Also plenty of storage space in the 2:other rooms. Washer and dryer are also downstairs. Main level has a galley kitchen with lots of open shelves and drawers. The gas fireplace is great for those cool evenings. The office is located next to the family room with a barn door closure to give privacy. Bedroom #2 is located across from office with a exterior door that opens to a patio. Upstairs has 2 bedrooms with large closets and another beautiful bathroom. Don’t let this one get by without scheduling a showing. This is an AS IS LISTING.
Location
State MD
County Prince Georges
Zoning RE
Rooms
Basement Walkout Level, Improved, Sump Pump
Main Level Bedrooms 1
Interior
Interior Features Combination Dining/Living, Combination Kitchen/Dining, Entry Level Bedroom, Family Room Off Kitchen, Floor Plan - Open, Kitchen - Eat-In, Kitchen - Galley, Recessed Lighting, Bathroom - Stall Shower, Upgraded Countertops, Wood Floors
Hot Water Electric
Heating Heat Pump(s), Other
Cooling Central A/C, Ductless/Mini-Split
Flooring Hardwood, Ceramic Tile
Fireplaces Number 1
Fireplaces Type Mantel(s)
Equipment Dishwasher, Disposal, Dryer - Electric, Exhaust Fan, Microwave, Oven - Self Cleaning, Range Hood, Refrigerator, Water Heater, Washer, Stove
Fireplace Y
Window Features Casement,Double Pane,Sliding
Appliance Dishwasher, Disposal, Dryer - Electric, Exhaust Fan, Microwave, Oven - Self Cleaning, Range Hood, Refrigerator, Water Heater, Washer, Stove
Heat Source Electric, Propane - Owned
Laundry Basement
Exterior
Garage Spaces 8.0
Utilities Available Propane, Electric Available, Cable TV, Cable TV Available
Waterfront N
Water Access N
Accessibility Doors - Swing In
Total Parking Spaces 8
Garage N
Building
Lot Description Backs to Trees, Front Yard, Landscaping, Partly Wooded, Pipe Stem, Rear Yard
Story 3
Foundation Block
Sewer On Site Septic
Water Public
Architectural Style Bi-level
Level or Stories 3
Additional Building Above Grade, Below Grade
New Construction N
Schools
School District Prince George'S County Public Schools
Others
Senior Community No
Tax ID 17090889063
Ownership Fee Simple
SqFt Source Assessor
Horse Property N
Special Listing Condition Standard
Read Less
Want to know what your home might be worth? Contact us for a FREE valuation!

Our team is ready to help you sell your home for the highest possible price ASAP

Bought with Stephen Gabauer • CENTURY 21 New Millennium







