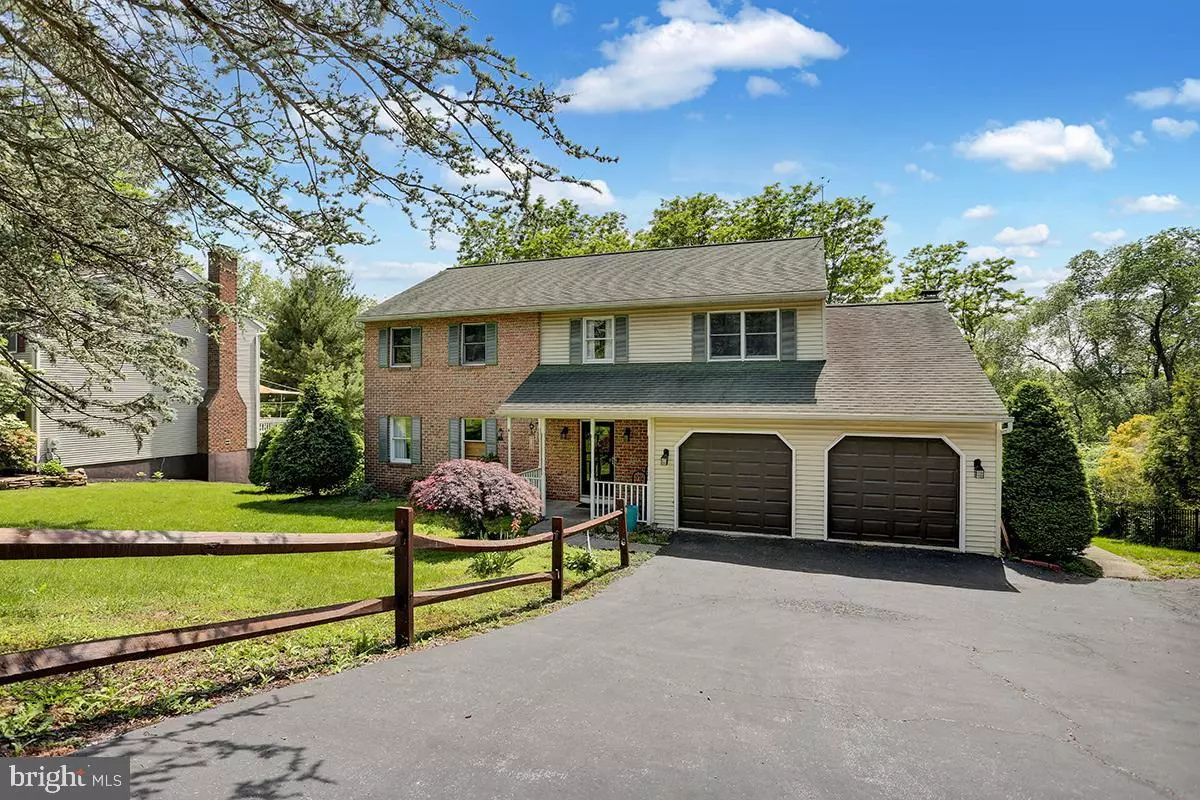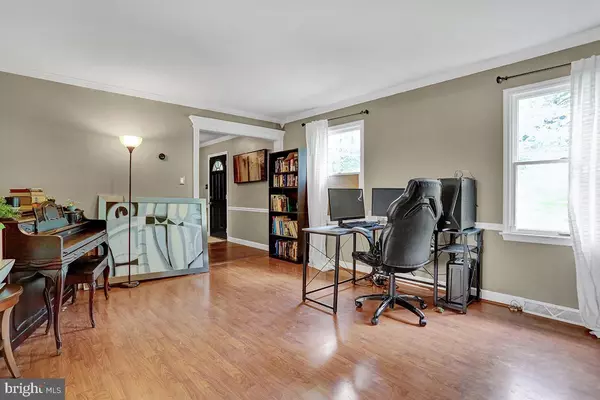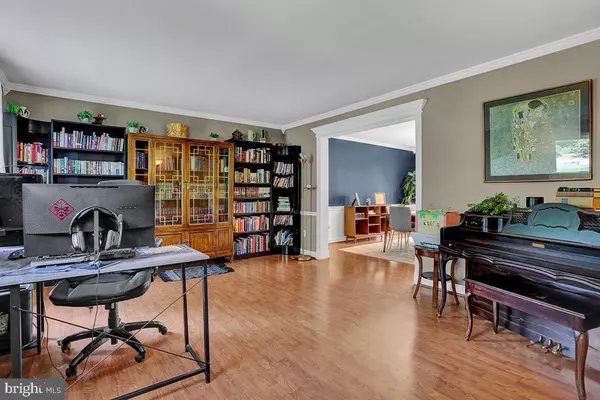$380,000
$380,000
For more information regarding the value of a property, please contact us for a free consultation.
26 GOLFVIEW LN Reading, PA 19606
4 Beds
3 Baths
2,588 SqFt
Key Details
Sold Price $380,000
Property Type Single Family Home
Sub Type Detached
Listing Status Sold
Purchase Type For Sale
Square Footage 2,588 sqft
Price per Sqft $146
Subdivision Country Club Estat
MLS Listing ID PABK2041358
Sold Date 08/15/24
Style Traditional
Bedrooms 4
Full Baths 2
Half Baths 1
HOA Y/N N
Abv Grd Liv Area 2,588
Originating Board BRIGHT
Year Built 1986
Annual Tax Amount $7,529
Tax Year 2023
Lot Size 0.290 Acres
Acres 0.29
Lot Dimensions 0.00 x 0.00
Property Description
Welcome to your new home located in Exeter’s Country Club Estate. This residence is a perfect blend of comfort and functionality. The first floor offers versatile spaces for gatherings, whether you prefer the sunlit living room or the cozy family room. The kitchen is very spacious and features plenty of cabinets, counter space and room for a table for those casual meals with family and friends. The kitchen offers full sight lines into the adjoined family room featuring a brick wood burning fireplace for cozy nights in. Located off the family room is an enclosed sunroom which also leads to the outside deck creating the perfect indoor-outdoor flow. The half bath/laundry combo completes the first floor. The second floor offers four generously sized bedrooms, each offering ample space for relaxation and personalization. The master suite boasts its own bathroom and a walk-in closet. The unfinished lower level adds abundant storage space or future space with a walk out to the rear yard. What more could you want in a home? Don't miss the chance to make this home your home sweet home!
Location
State PA
County Berks
Area Exeter Twp (10243)
Zoning RES
Rooms
Other Rooms Living Room, Dining Room, Primary Bedroom, Bedroom 2, Bedroom 3, Bedroom 4, Kitchen, Family Room, Sun/Florida Room
Basement Full
Interior
Interior Features Ceiling Fan(s), Family Room Off Kitchen, Formal/Separate Dining Room, Kitchen - Eat-In
Hot Water Electric
Heating Forced Air, Heat Pump(s)
Cooling Central A/C
Flooring Tile/Brick, Carpet, Hardwood
Fireplaces Number 1
Fireplace Y
Heat Source Electric
Laundry Main Floor
Exterior
Parking Features Garage Door Opener
Garage Spaces 2.0
Utilities Available Cable TV
Water Access N
Accessibility None
Attached Garage 2
Total Parking Spaces 2
Garage Y
Building
Story 2
Foundation Concrete Perimeter
Sewer Public Sewer
Water Public
Architectural Style Traditional
Level or Stories 2
Additional Building Above Grade, Below Grade
New Construction N
Schools
Elementary Schools Owatin Creek
School District Exeter Township
Others
Senior Community No
Tax ID 43-5326-20-71-9035
Ownership Fee Simple
SqFt Source Assessor
Acceptable Financing Cash, Conventional
Listing Terms Cash, Conventional
Financing Cash,Conventional
Special Listing Condition Standard
Read Less
Want to know what your home might be worth? Contact us for a FREE valuation!

Our team is ready to help you sell your home for the highest possible price ASAP

Bought with Sandra Susan Burkholder • RE/MAX Evolved







