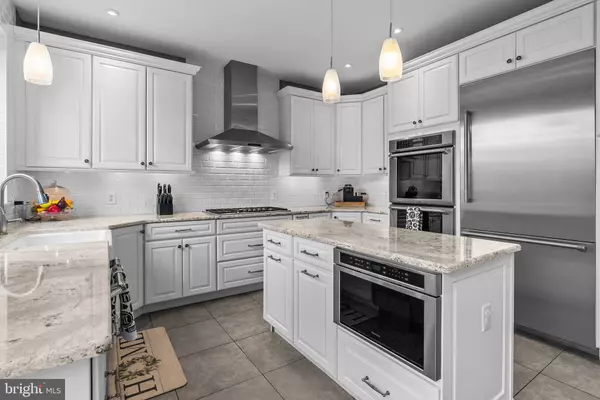$1,150,000
$949,000
21.2%For more information regarding the value of a property, please contact us for a free consultation.
28 SUSANNA WAY Newtown, PA 18940
5 Beds
4 Baths
2,632 SqFt
Key Details
Sold Price $1,150,000
Property Type Single Family Home
Sub Type Detached
Listing Status Sold
Purchase Type For Sale
Square Footage 2,632 sqft
Price per Sqft $436
Subdivision Rosefield
MLS Listing ID PABU2074210
Sold Date 08/20/24
Style Colonial
Bedrooms 5
Full Baths 3
Half Baths 1
HOA Fees $45/ann
HOA Y/N Y
Abv Grd Liv Area 2,632
Originating Board BRIGHT
Year Built 1999
Annual Tax Amount $9,727
Tax Year 2022
Lot Size 10,062 Sqft
Acres 0.23
Lot Dimensions 78 x 129
Property Description
Gorgeous remodeled Colonial on a premium lot backing to 20+ acres of open space in the rarely available Rosefield development! - and YES - the elementary school is the award winning Sol Feinstone Elementary in Council Rock School District! Enjoy the beautiful sunsets from the lavish pavilion overlooking the saltwater pool and the recently upgraded decking and lounging areas and you will truly feel you are living in a resort; This 4/5 bedroom 3 1/2 bath home has been beautifully upgraded in recent years - among the improvements since 2016 - Most of the windows were replaced, New kitchen with heated flooring, new cabinets, double oven, range hood, sliding glass door, remodeled main bathroom including heated flooring, custom closet; new garage door; most windows and doors were replaced; 2021 - Pool and hot tub resurfaced, retiled and converted to salt water, deck and patio pavilion added, new pool cover, replaced fence; 2022- added generator, redid the garage adding storage cabinetry and epoxy flooring; 2023 - added egress window to lower level bedroom; 2024 - full wall built-in added to the 2 story family room
Location
State PA
County Bucks
Area Newtown Twp (10129)
Zoning CM
Rooms
Other Rooms Living Room, Dining Room, Primary Bedroom, Bedroom 2, Bedroom 3, Bedroom 4, Bedroom 5, Kitchen, Family Room, Basement, Laundry, Office
Basement Fully Finished, Poured Concrete, Sump Pump
Interior
Hot Water Natural Gas
Heating Forced Air
Cooling Central A/C
Fireplaces Number 1
Fireplaces Type Gas/Propane
Fireplace Y
Heat Source Natural Gas
Laundry Upper Floor
Exterior
Parking Features Garage - Front Entry, Garage Door Opener, Inside Access
Garage Spaces 6.0
Fence Aluminum
Pool Saltwater
Water Access N
View Trees/Woods
Accessibility None
Attached Garage 2
Total Parking Spaces 6
Garage Y
Building
Story 2
Foundation Concrete Perimeter
Sewer Public Sewer
Water Public
Architectural Style Colonial
Level or Stories 2
Additional Building Above Grade, Below Grade
New Construction N
Schools
Elementary Schools Sol Feinstone
Middle Schools Newtown Jr
High Schools Council Rock High School North
School District Council Rock
Others
Senior Community No
Tax ID 29-044-257
Ownership Fee Simple
SqFt Source Assessor
Acceptable Financing Cash, Conventional
Listing Terms Cash, Conventional
Financing Cash,Conventional
Special Listing Condition Standard
Read Less
Want to know what your home might be worth? Contact us for a FREE valuation!

Our team is ready to help you sell your home for the highest possible price ASAP

Bought with Kateryna Salnikova • Dan Realty







