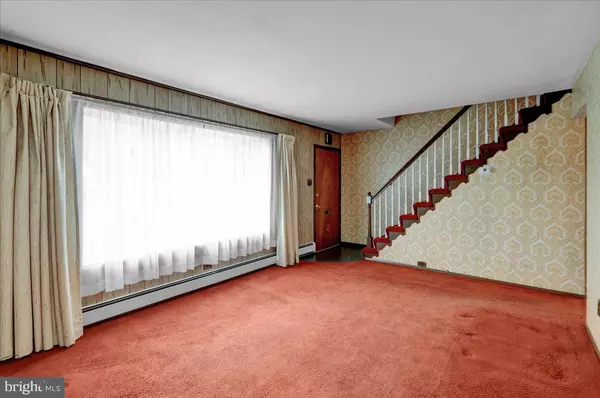$235,000
$215,000
9.3%For more information regarding the value of a property, please contact us for a free consultation.
5202 LEESPORT AVE Temple, PA 19560
4 Beds
2 Baths
1,292 SqFt
Key Details
Sold Price $235,000
Property Type Single Family Home
Sub Type Detached
Listing Status Sold
Purchase Type For Sale
Square Footage 1,292 sqft
Price per Sqft $181
Subdivision Cherokee Ranch
MLS Listing ID PABK2046836
Sold Date 08/21/24
Style Cape Cod
Bedrooms 4
Full Baths 1
Half Baths 1
HOA Y/N N
Abv Grd Liv Area 1,292
Originating Board BRIGHT
Year Built 1952
Annual Tax Amount $3,746
Tax Year 2023
Lot Size 7,405 Sqft
Acres 0.17
Lot Dimensions 0.00 x 0.00
Property Description
***Offer Deadline 8/10/24 at 8:00pm***
This charming 3 bedroom, 1.5 bath corner lot property offers both comfort and convenience. Nestled in a serene neighborhood, it features a spacious backyard, perfect for outdoor activities, complete with a shed and detached garage.
Step inside to find a nice-sized living room and a cozy eat-in kitchen that overlooks the lush backyard. The main floor also boasts a family room area, ideal for gatherings, and a convenient main-floor bedroom adjacent to a laundry room for your ease. The laundry room has the potential to be reverted to a fourth bedroom by relocating the washer and dryer into the workshop area.
The property includes an attached workshop area, perfect for DIY projects and additional storage. Upstairs, you'll find two generously-sized bedrooms, one of which features a convenient half bath.
Situated close to restaurants, shopping, and major roadways, this property offers the perfect blend of charm and accessibility. Don't miss this rare opportunity to own a delightful home in a prime location!
This is an estate sale. Property is being sold "As-Is".
Location
State PA
County Berks
Area Muhlenberg Twp (10266)
Zoning R-4
Rooms
Other Rooms Living Room, Bedroom 2, Bedroom 3, Bedroom 4, Kitchen, Family Room, Bathroom 1
Main Level Bedrooms 2
Interior
Interior Features Carpet, Ceiling Fan(s), Combination Kitchen/Dining, Floor Plan - Traditional, Kitchen - Eat-In, Stove - Pellet, Window Treatments
Hot Water Oil
Heating Baseboard - Hot Water, Hot Water, Programmable Thermostat
Cooling Wall Unit, Window Unit(s)
Flooring Carpet, Vinyl
Fireplaces Number 1
Equipment Disposal, Dryer - Electric, Dryer - Front Loading, Oven - Self Cleaning, Oven/Range - Electric, Range Hood, Washer, Water Conditioner - Owned
Furnishings No
Fireplace Y
Window Features Bay/Bow,Screens
Appliance Disposal, Dryer - Electric, Dryer - Front Loading, Oven - Self Cleaning, Oven/Range - Electric, Range Hood, Washer, Water Conditioner - Owned
Heat Source Oil
Laundry Main Floor
Exterior
Exterior Feature Patio(s), Porch(es), Roof
Parking Features Garage Door Opener, Garage - Side Entry
Garage Spaces 2.0
Fence Chain Link
Utilities Available Cable TV, Phone
Water Access N
Roof Type Pitched,Shingle
Accessibility None
Porch Patio(s), Porch(es), Roof
Total Parking Spaces 2
Garage Y
Building
Story 1.5
Foundation Slab
Sewer Public Sewer
Water Public
Architectural Style Cape Cod
Level or Stories 1.5
Additional Building Above Grade, Below Grade
Structure Type Wood Walls
New Construction N
Schools
School District Muhlenberg
Others
Senior Community No
Tax ID 66-5309-08-88-7346
Ownership Fee Simple
SqFt Source Assessor
Acceptable Financing Cash, Conventional, FHA, VA
Listing Terms Cash, Conventional, FHA, VA
Financing Cash,Conventional,FHA,VA
Special Listing Condition Standard
Read Less
Want to know what your home might be worth? Contact us for a FREE valuation!

Our team is ready to help you sell your home for the highest possible price ASAP

Bought with Deb Bensinger • RE/MAX Of Reading







