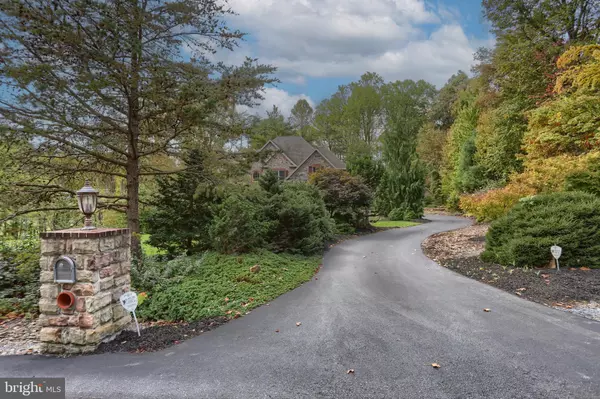$600,000
$749,000
19.9%For more information regarding the value of a property, please contact us for a free consultation.
5102 MOUNTAIN RIDGE LN Harrisburg, PA 17112
4 Beds
4 Baths
5,281 SqFt
Key Details
Sold Price $600,000
Property Type Single Family Home
Sub Type Detached
Listing Status Sold
Purchase Type For Sale
Square Footage 5,281 sqft
Price per Sqft $113
Subdivision Fishing Creek Estates
MLS Listing ID PADA2027776
Sold Date 09/06/24
Style Traditional
Bedrooms 4
Full Baths 3
Half Baths 1
HOA Fees $86/qua
HOA Y/N Y
Abv Grd Liv Area 3,250
Originating Board BRIGHT
Year Built 2007
Annual Tax Amount $11,074
Tax Year 2023
Lot Size 1.000 Acres
Acres 1.0
Property Description
Estate Owned. Beautiful Country Setting Home in Fishing Creek Development sits on one acre lot. Very spacious and open plan home living. Home consists off 4 bedrooms (including 1st floor very large primary bedroom with sitting area, lighted tray ceiling, 2 walking closets and spa-like bathroom w/double sinks), 3.5 full bathrooms, 2 story family room w/gas fireplace, country kitchen w/stainless appliances, pantry, work desk, island, granite countertops and breakfast area overlooking cathedral ceiling living room w/gas fireplace. 1st floor laundry room w/utility sink. access to large unfinished attic space,. Large finished great room in the basement and spacious unfinished storage room walking out to the yard., 3 car garage, front porch and deck in the back with a shed. The outdoor areas consists of decorative hardscape, trees and beautiful landscaping. Schedule a viewing today!
Location
State PA
County Dauphin
Area Middle Paxton Twp (14043)
Zoning RES
Rooms
Other Rooms Living Room, Dining Room, Primary Bedroom, Bedroom 2, Bedroom 3, Bedroom 4, Kitchen, Family Room, Great Room, Laundry, Storage Room, Full Bath
Basement Daylight, Full
Main Level Bedrooms 1
Interior
Hot Water Propane
Heating Heat Pump(s)
Cooling Ceiling Fan(s), Central A/C
Fireplaces Number 2
Fireplaces Type Gas/Propane
Equipment Stainless Steel Appliances, Washer, Dryer, Microwave
Fireplace Y
Appliance Stainless Steel Appliances, Washer, Dryer, Microwave
Heat Source Propane - Metered
Laundry Main Floor
Exterior
Exterior Feature Deck(s), Porch(es)
Parking Features Garage - Side Entry
Garage Spaces 3.0
Fence Partially
Water Access N
View Trees/Woods
Accessibility None
Porch Deck(s), Porch(es)
Attached Garage 3
Total Parking Spaces 3
Garage Y
Building
Story 2
Foundation Concrete Perimeter
Sewer Shared Septic
Water Well
Architectural Style Traditional
Level or Stories 2
Additional Building Above Grade, Below Grade
New Construction N
Schools
High Schools Central Dauphin
School District Central Dauphin
Others
Pets Allowed N
Senior Community No
Tax ID 43-038-086-000-0000
Ownership Fee Simple
SqFt Source Assessor
Acceptable Financing Cash, Conventional
Horse Property N
Listing Terms Cash, Conventional
Financing Cash,Conventional
Special Listing Condition Standard
Read Less
Want to know what your home might be worth? Contact us for a FREE valuation!

Our team is ready to help you sell your home for the highest possible price ASAP

Bought with Ajay Patel • Hershey Real Estate Group







