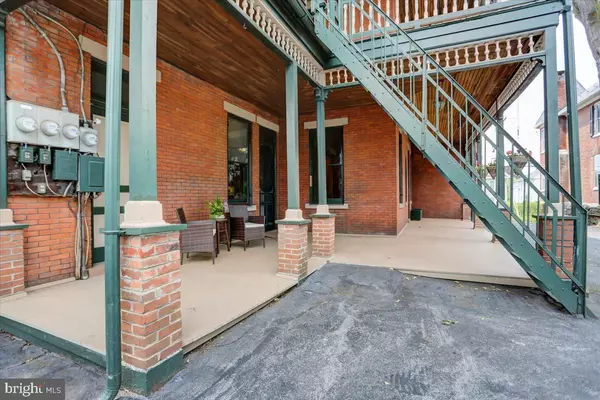$900,000
$978,000
8.0%For more information regarding the value of a property, please contact us for a free consultation.
100 E ORANGE ST Shippensburg, PA 17257
6 Beds
5 Baths
11,635 SqFt
Key Details
Sold Price $900,000
Property Type Single Family Home
Sub Type Detached
Listing Status Sold
Purchase Type For Sale
Square Footage 11,635 sqft
Price per Sqft $77
Subdivision Borough Of Shippensburg
MLS Listing ID PACB2031852
Sold Date 09/06/24
Style Victorian
Bedrooms 6
Full Baths 4
Half Baths 1
HOA Y/N N
Abv Grd Liv Area 8,554
Originating Board BRIGHT
Year Built 1898
Annual Tax Amount $7,137
Tax Year 2023
Lot Size 0.560 Acres
Acres 0.56
Property Description
THE MAJESTIC HAWK MANSION.
Welcome to The Majestic Hawk Mansion, a distinguished Victorian-era home circa 1893, situated at 100 East Orange Street in the charming town of Shippensburg, Pa. An exquisite residence offers 8,554 sq ft of living space, meticulously designed and maintained, blending historic elegance and contemporary conveniences.
ARCHITECTURAL ELEGANCE.
This home features unique architectural elements, with exquisite woodwork highlighted throughout, including pocket doors, staircase, doors, and trim that showcase fine details and historic charm. The original gas light fixtures have been converted to electric marrying the vintage aesthetics with modern convenience. Ten foot ceiling add to the grandeur of this home. Metal shingle roof appears as slate.
GOURMET KITCHEN.
The kitchen boasts granite countertops, a gas stove, 2 walk-in pantry areas and an operating dumbwaiter. Perfect for culinary enthusiasts, this space offers both beauty and functionality. Unique rotary wall phone.
UTILITIES.
Each living quarter/apartment has separate electric service. Full house is metered for public water and sewer. Home offers natural gas, steam radiator heating ensuring efficient and reliable warmth.
REGAL TOUCHES.
Turrets on each floor add a regal touch, with the third-floor turret serving as a balcony. The mansion includes six spacious bedrooms, two on each floor, and a total of 4.5 baths, making it ideal for those who enjoy ample space.
HISTORIC FEATURES.
Seven fireplaces, beautiful intricate stained glass windows, and timeless hardwood floors add character through this masterpiece. Wrap-around composite porches, balconies, and gazebo provide serene views for outdoor relaxation or entertaining.
EXPANSIVE LOT AND GARAGE.
The .56 acre corner lot is meticulously maintained, featuring a 21x36 detached four-car garage with a full 2nd floor for storage or additional space to finish off. Vegetable garden and grape arbor is located behind the garage. Rear alley access with additional parking space if the garden isn't desirable.
VERSATILE ZONING. R2 Residential Medium Density Zoning offers flexibility for the future owners, suitable for a variety of residential uses, such as a bed and breakfast, group home, rental units, home business and more! The second and third floor currently house rental apartments, perfect for rental income or guests. The second floor features two one-bedroom units each with a kitchen, living room, full bath, dining room and spacious bedroom. The third floor, currently tenant-occupied, offers two bedrooms, kitchen, laundry, living room, den and full bath.
INVESTMENT POTENTIAL.
This property is a rare find with significant rental potential, adding to its appeal. Whether you are looking for a grand home, an investment property or a combination of both, The Majestic Hawk Mansion is a magnificent choice. Schedule a showing today and experience the grandeur and elegance of this exceptional home for yourself. Qualified buyers only
Location
State PA
County Cumberland
Area Shippensburg Boro (14432)
Zoning R2 RES MED-DENSITY
Rooms
Other Rooms Living Room, Dining Room, Bedroom 2, Kitchen, Den, Bedroom 1, Office, Solarium, Storage Room, Bathroom 1, Half Bath
Basement Full, Outside Entrance, Unfinished
Main Level Bedrooms 2
Interior
Interior Features Breakfast Area, Built-Ins, Butlers Pantry, Carpet, Crown Moldings, Curved Staircase, Entry Level Bedroom, Floor Plan - Traditional, Kitchen - Eat-In, Pantry, Upgraded Countertops, Wood Floors
Hot Water Electric
Heating Steam
Cooling None
Flooring Wood, Vinyl
Equipment Microwave, Refrigerator, Washer, Dryer, Oven - Wall, Cooktop
Fireplace N
Appliance Microwave, Refrigerator, Washer, Dryer, Oven - Wall, Cooktop
Heat Source Natural Gas
Laundry Basement
Exterior
Exterior Feature Balconies- Multiple, Porch(es), Wrap Around
Parking Features Garage - Front Entry, Garage Door Opener
Garage Spaces 4.0
Water Access N
Roof Type Metal,Rubber
Accessibility Level Entry - Main
Porch Balconies- Multiple, Porch(es), Wrap Around
Total Parking Spaces 4
Garage Y
Building
Lot Description Corner
Story 4
Foundation Stone, Other
Sewer Public Sewer
Water Public
Architectural Style Victorian
Level or Stories 4
Additional Building Above Grade, Below Grade
Structure Type High,2 Story Ceilings
New Construction N
Schools
High Schools Shippensburg Area
School District Shippensburg Area
Others
Senior Community No
Tax ID 33-34-2415-128
Ownership Fee Simple
SqFt Source Assessor
Special Listing Condition Standard
Read Less
Want to know what your home might be worth? Contact us for a FREE valuation!

Our team is ready to help you sell your home for the highest possible price ASAP

Bought with Troy A Garman • The Zoeller Company







