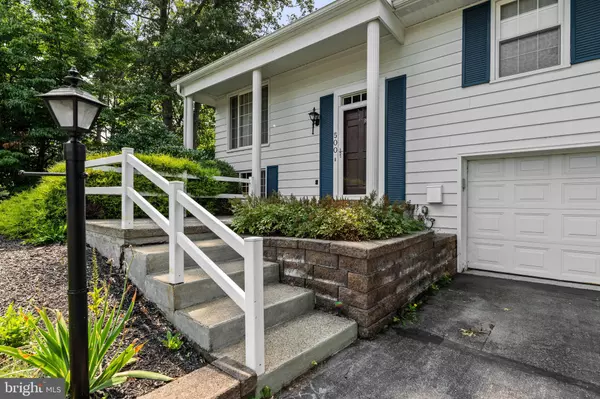$270,000
$275,000
1.8%For more information regarding the value of a property, please contact us for a free consultation.
500 SHEFFIELD ST Philipsburg, PA 16866
3 Beds
3 Baths
1,928 SqFt
Key Details
Sold Price $270,000
Property Type Single Family Home
Sub Type Detached
Listing Status Sold
Purchase Type For Sale
Square Footage 1,928 sqft
Price per Sqft $140
Subdivision Curtis Park
MLS Listing ID PACE2511350
Sold Date 09/17/24
Style Split Level
Bedrooms 3
Full Baths 2
Half Baths 1
HOA Y/N N
Abv Grd Liv Area 1,361
Originating Board BRIGHT
Year Built 1966
Annual Tax Amount $3,352
Tax Year 2023
Lot Size 0.460 Acres
Acres 0.46
Lot Dimensions 0.00 x 0.00
Property Description
A beautiful 3 bedroom, 2.5 bath split level home in Curtis Park on a DOUBLE LOT. Integral 2 car garage, fenced in back yard and a large vinyl back deck for enjoying and relaxing outdoors. The first floor has a flawless open floor plan consisting of a living room with a large front window for natural light. A bright modern kitchen with Corian countertops, new stainless-steel appliances and a gorgeous sunroom with vaulted ceilings, perfect for any house plant lover! Back the hall is a newly renovated full bathroom and 3 bedrooms, one with a 3/4 bath! Downstairs is a family room with a fireplace, a wet bar, 1/2 bath and tons of storage space! Even a built-in gun cabinet! All of this just a short walk from the P-O high school. Come take a look at the possibilities!
Location
State PA
County Centre
Area Philipsburg Boro (16429)
Zoning RES
Rooms
Basement Full, Fully Finished
Main Level Bedrooms 3
Interior
Hot Water Electric
Heating Baseboard - Electric, Forced Air
Cooling Ceiling Fan(s), Central A/C
Equipment Refrigerator, Stove, Microwave, Washer, Dryer, Dishwasher
Fireplace N
Appliance Refrigerator, Stove, Microwave, Washer, Dryer, Dishwasher
Heat Source Oil
Laundry Basement
Exterior
Parking Features Garage - Front Entry
Garage Spaces 8.0
Water Access N
Roof Type Shingle
Accessibility 2+ Access Exits
Attached Garage 2
Total Parking Spaces 8
Garage Y
Building
Story 2
Foundation Block
Sewer Public Sewer
Water Public
Architectural Style Split Level
Level or Stories 2
Additional Building Above Grade, Below Grade
Structure Type Dry Wall
New Construction N
Schools
School District Philipsburg-Osceola Area
Others
Senior Community No
Tax ID 29-102-,124-,0000-
Ownership Fee Simple
SqFt Source Estimated
Special Listing Condition Standard
Read Less
Want to know what your home might be worth? Contact us for a FREE valuation!

Our team is ready to help you sell your home for the highest possible price ASAP

Bought with Steven Bodner • RE/MAX Centre Realty







