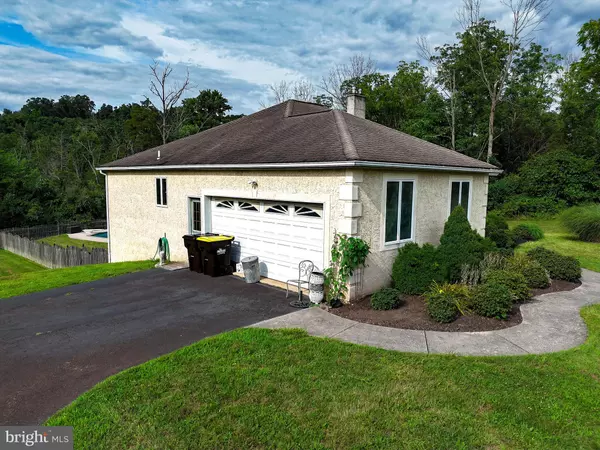$550,000
$475,000
15.8%For more information regarding the value of a property, please contact us for a free consultation.
2720 UNAMI CIR Harleysville, PA 19438
3 Beds
3 Baths
2,148 SqFt
Key Details
Sold Price $550,000
Property Type Single Family Home
Sub Type Detached
Listing Status Sold
Purchase Type For Sale
Square Footage 2,148 sqft
Price per Sqft $256
Subdivision None Available
MLS Listing ID PAMC2112836
Sold Date 09/25/24
Style Ranch/Rambler
Bedrooms 3
Full Baths 2
Half Baths 1
HOA Y/N N
Abv Grd Liv Area 1,418
Originating Board BRIGHT
Year Built 1995
Annual Tax Amount $5,649
Tax Year 2023
Lot Size 2.060 Acres
Acres 2.06
Lot Dimensions 250.00 x 360.00
Property Description
Country ranch house on 2 private acres backing to woods including in-ground pool in backyard. Enjoy one-level living with finished walkout basement. House offers 3 bedrooms, 2.5 baths, main floor laundry, attached 2-car garage, and more! House needs updating (many original features/systems) and is priced accordingly. Lastly, there is an active quarry about a mile down the road.
Location
State PA
County Montgomery
Area Marlborough Twp (10645)
Zoning RESIDENTIAL
Direction South
Rooms
Basement Daylight, Full, Drain, Drainage System, Full, Fully Finished, Heated, Rear Entrance, Walkout Level, Windows
Main Level Bedrooms 1
Interior
Interior Features Attic, Built-Ins, Carpet, Ceiling Fan(s), Central Vacuum, Combination Dining/Living, Combination Kitchen/Dining, Combination Kitchen/Living, Dining Area, Entry Level Bedroom, Floor Plan - Open, Kitchen - Island, Recessed Lighting, Bathroom - Stall Shower, Bathroom - Tub Shower, Walk-in Closet(s), Water Treat System, Wood Floors, Other
Hot Water Oil, S/W Changeover
Heating Heat Pump - Oil BackUp
Cooling Central A/C, Ceiling Fan(s)
Flooring Carpet, Hardwood, Tile/Brick, Wood
Equipment Central Vacuum, Dishwasher, Dryer, Dryer - Electric, Dryer - Front Loading, Exhaust Fan, Icemaker, Oven - Self Cleaning, Oven - Single, Oven - Wall, Oven/Range - Electric, Refrigerator, Stainless Steel Appliances, Washer, Washer - Front Loading, Water Conditioner - Owned
Furnishings Partially
Fireplace N
Window Features Energy Efficient,Insulated,Screens,Wood Frame
Appliance Central Vacuum, Dishwasher, Dryer, Dryer - Electric, Dryer - Front Loading, Exhaust Fan, Icemaker, Oven - Self Cleaning, Oven - Single, Oven - Wall, Oven/Range - Electric, Refrigerator, Stainless Steel Appliances, Washer, Washer - Front Loading, Water Conditioner - Owned
Heat Source Oil, Electric
Laundry Main Floor
Exterior
Exterior Feature Deck(s), Patio(s)
Parking Features Built In, Garage - Side Entry, Inside Access
Garage Spaces 8.0
Fence Wood
Pool Concrete, Fenced, Gunite, Heated, In Ground, Pool/Spa Combo
Utilities Available Cable TV Available
Water Access N
View Panoramic, Scenic Vista, Trees/Woods
Roof Type Asphalt,Pitched
Street Surface Paved
Accessibility None
Porch Deck(s), Patio(s)
Road Frontage Boro/Township
Attached Garage 2
Total Parking Spaces 8
Garage Y
Building
Lot Description Backs to Trees, Cleared, Front Yard, Landscaping, Level, Open, Premium, Rear Yard, Road Frontage, SideYard(s)
Story 1
Foundation Concrete Perimeter, Block
Sewer On Site Septic, Mound System
Water Well
Architectural Style Ranch/Rambler
Level or Stories 1
Additional Building Above Grade, Below Grade
Structure Type Dry Wall
New Construction N
Schools
High Schools Upper Perkiomen
School District Upper Perkiomen
Others
Pets Allowed Y
Senior Community No
Tax ID 45-00-03130-407
Ownership Fee Simple
SqFt Source Assessor
Security Features Smoke Detector
Acceptable Financing Cash, Conventional
Horse Property N
Listing Terms Cash, Conventional
Financing Cash,Conventional
Special Listing Condition Standard
Pets Allowed No Pet Restrictions
Read Less
Want to know what your home might be worth? Contact us for a FREE valuation!

Our team is ready to help you sell your home for the highest possible price ASAP

Bought with Christopher P Hennessy • EXP Realty, LLC







