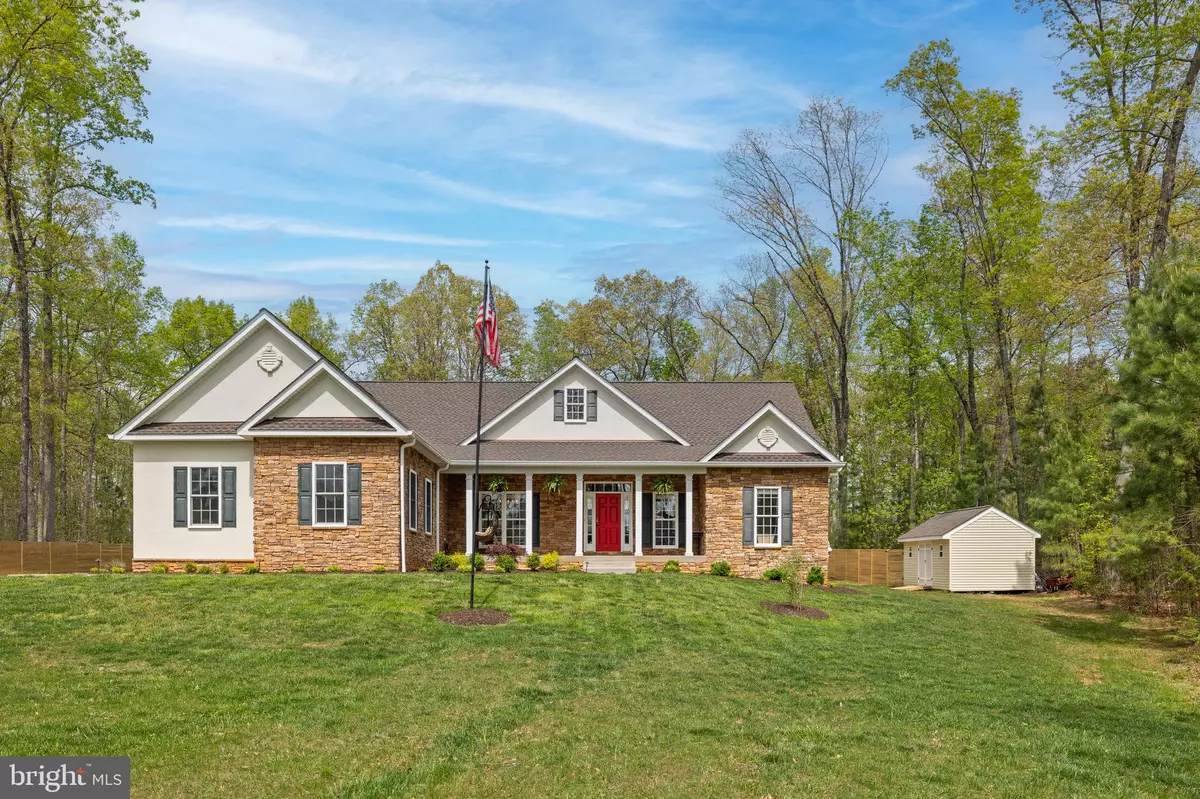$759,000
$789,000
3.8%For more information regarding the value of a property, please contact us for a free consultation.
400 TRAVELLER ST Mineral, VA 23117
5 Beds
3 Baths
4,806 SqFt
Key Details
Sold Price $759,000
Property Type Single Family Home
Sub Type Detached
Listing Status Sold
Purchase Type For Sale
Square Footage 4,806 sqft
Price per Sqft $157
Subdivision The Waters At Lake Anna
MLS Listing ID VALA2005916
Sold Date 10/10/24
Style Craftsman,Ranch/Rambler
Bedrooms 5
Full Baths 3
HOA Fees $45/ann
HOA Y/N Y
Abv Grd Liv Area 2,403
Originating Board BRIGHT
Year Built 2006
Annual Tax Amount $5,083
Tax Year 2023
Lot Size 2.833 Acres
Acres 2.83
Property Description
Brand new HVAC system July 2024 & this home offers an assumable VA loan at 2.875%. Here's your chance to own this beautifully-renovated Lake Anna water access home with a boat slip. This captivating lake retreat is located in the most desirable subdivision on the private side of the lake: The Waters at Lake Anna, with its own pool and other amazing amenities. Whether you're looking for the perfect weekend escape, a relaxing primary residence, or an investment asset to generate passive income, this property will meet everyone's needs. High speed fiber internet is available here, as well. The golf cart and the bar stools on the main level and in the basement bar area convey! Step inside this thoughtfully-renovated 5 bedroom, 3 full bath home, with over 4,800 of spacious square feet across two levels with many upgrades. Open floor plan perfect for entertaining your family and friends. The large family room features stunning vaulted ceilings, a stone propane fireplace with chunky wood mantle, and lovely shiplap accents over built-in cabinetry, all of which transition openly into the spacious gourmet kitchen that showcases a massive center island, sleek quartz countertops, tile backsplash, stainless appliances, 6 burner gas stove with griddle, a walk-in pantry with massive wood shelves, breakfast room and separate dining area. Gorgeous hardwood flooring throughout. Your spacious main level bedroom ensuite offers a custom walk-in closet, double vanity, big jetted tub, and a separate tiled walk-in shower. Your guests will enjoy the two additional bedrooms, a full bath and laundry room, all on the main level. You'll love entertaining in your finished walkout basement that includes a bar, family room, rec room, two more spacious bedrooms (NTC), full bath, flex room, and storage room. Your outdoor living options on your covered back porch and patio make grilling and entertaining a breeze. You'll also enjoy a large finished two-car attached garage, paved driveway, storage shed, and privacy fence. The Waters at Lake Anna offers multiple common areas and amenities, including an in-ground pool, clubhouse, sandy beach, boat slips, a boat ramp, tennis court, basketball, pickleball and playground. Excellent location: just 5-10 minute drive to groceries, restaurants, ABC, nail salon, vet clinic, Lake Anna Taphouse, coffee, The Yacht Club and more! **New roof April 2024**
Location
State VA
County Louisa
Zoning RD
Rooms
Other Rooms Dining Room, Primary Bedroom, Bedroom 2, Bedroom 3, Bedroom 4, Bedroom 5, Kitchen, Family Room, Foyer, Breakfast Room, Laundry, Recreation Room, Storage Room, Bonus Room, Primary Bathroom, Full Bath
Basement Full, Improved, Interior Access, Outside Entrance, Poured Concrete, Walkout Level, Connecting Stairway, Daylight, Partial, Fully Finished, Heated, Side Entrance
Main Level Bedrooms 3
Interior
Interior Features Bar, Breakfast Area, Carpet, Ceiling Fan(s), Combination Dining/Living, Combination Kitchen/Dining, Combination Kitchen/Living, Crown Moldings, Dining Area, Entry Level Bedroom, Family Room Off Kitchen, Floor Plan - Open, Formal/Separate Dining Room, Kitchen - Gourmet, Kitchen - Island, Pantry, Primary Bath(s), Recessed Lighting, Bathroom - Soaking Tub, Upgraded Countertops, Walk-in Closet(s), Wood Floors
Hot Water Propane, Tankless, Instant Hot Water
Heating Heat Pump(s)
Cooling Heat Pump(s), Central A/C, Ceiling Fan(s)
Flooring Ceramic Tile, Hardwood, Carpet
Fireplaces Number 1
Fireplaces Type Gas/Propane, Mantel(s)
Equipment Built-In Microwave, Cooktop, Dishwasher, Dryer, Energy Efficient Appliances, Instant Hot Water, Oven/Range - Gas, Six Burner Stove, Stainless Steel Appliances, Washer, Water Heater - Tankless
Fireplace Y
Window Features Insulated
Appliance Built-In Microwave, Cooktop, Dishwasher, Dryer, Energy Efficient Appliances, Instant Hot Water, Oven/Range - Gas, Six Burner Stove, Stainless Steel Appliances, Washer, Water Heater - Tankless
Heat Source Electric, Propane - Leased
Laundry Hookup, Main Floor
Exterior
Exterior Feature Patio(s), Porch(es)
Garage Garage - Side Entry, Garage Door Opener, Inside Access
Garage Spaces 7.0
Fence Privacy, Wood
Amenities Available Beach, Boat Dock/Slip, Boat Ramp, Common Grounds, Lake, Mooring Area, Picnic Area, Pier/Dock, Tennis Courts, Tot Lots/Playground, Water/Lake Privileges, Club House, Pool - Outdoor, Community Center, Basketball Courts, Swimming Pool
Waterfront N
Water Access Y
Water Access Desc Boat - Powered,Canoe/Kayak,Fishing Allowed,Personal Watercraft (PWC),Private Access,Public Beach,Sail,Seaplane Permitted,Swimming Allowed,Waterski/Wakeboard
View Trees/Woods
Roof Type Architectural Shingle,Shingle
Street Surface Paved,Black Top
Accessibility None
Porch Patio(s), Porch(es)
Road Frontage State
Attached Garage 2
Total Parking Spaces 7
Garage Y
Building
Lot Description Landscaping, Level, Front Yard, Premium, Rear Yard, Open, Private, Backs to Trees
Story 2
Foundation Concrete Perimeter
Sewer On Site Septic
Water Well
Architectural Style Craftsman, Ranch/Rambler
Level or Stories 2
Additional Building Above Grade, Below Grade
Structure Type 9'+ Ceilings,Dry Wall,Vaulted Ceilings
New Construction N
Schools
Elementary Schools Thomas Jefferson
Middle Schools Louisa
High Schools Louisa
School District Louisa County Public Schools
Others
HOA Fee Include Common Area Maintenance,Pier/Dock Maintenance,Recreation Facility
Senior Community No
Tax ID 45E3 1 169
Ownership Fee Simple
SqFt Source Assessor
Special Listing Condition Standard
Read Less
Want to know what your home might be worth? Contact us for a FREE valuation!

Our team is ready to help you sell your home for the highest possible price ASAP

Bought with Tina D Perry-Duval • Berkshire Hathaway HomeServices PenFed Realty







