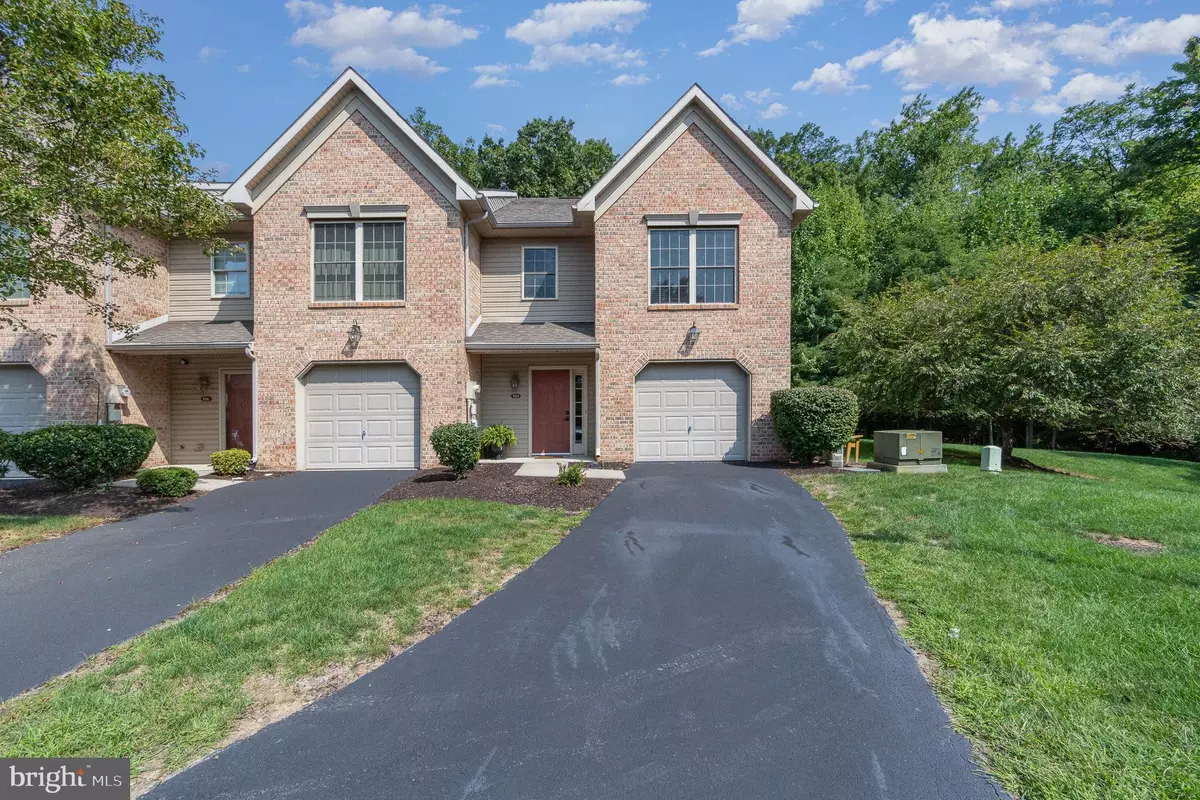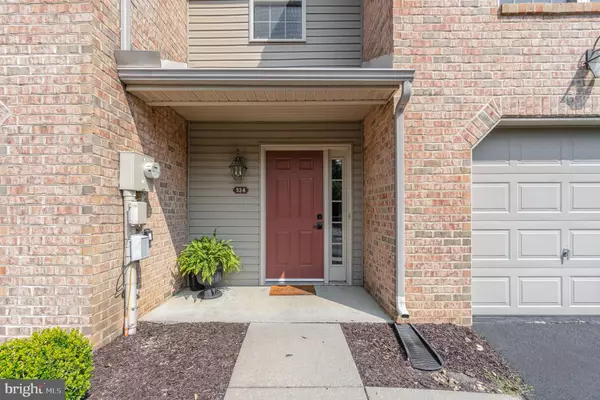$290,000
$269,900
7.4%For more information regarding the value of a property, please contact us for a free consultation.
524 WOODTHRUSH CT Harrisburg, PA 17110
3 Beds
3 Baths
1,604 SqFt
Key Details
Sold Price $290,000
Property Type Townhouse
Sub Type End of Row/Townhouse
Listing Status Sold
Purchase Type For Sale
Square Footage 1,604 sqft
Price per Sqft $180
Subdivision Waverly Woods
MLS Listing ID PADA2037500
Sold Date 10/16/24
Style Traditional
Bedrooms 3
Full Baths 2
Half Baths 1
HOA Fees $175/mo
HOA Y/N Y
Abv Grd Liv Area 1,604
Originating Board BRIGHT
Year Built 2007
Annual Tax Amount $4,068
Tax Year 2022
Lot Size 9,583 Sqft
Acres 0.22
Property Description
Welcome to 524 Woodthrush Court Harrisburg, Pa 17110 in Waverly Woods. This 3 Bedroom 2.5 bath townhome has had a ton of updates in recent years. The privacy in this townhome is hard to beat. An end unit that backs up the the foot of the mountain doesn't come up often. The wide open floor plan of the 1st floor is great for entertaining and leads out the the hardscaped back porch. New LVP flooring throughout gives you long life and easy cleaning. New kitchen appliances and HVAC add to the value here. A custom wall mounted electric fireplace and TV center is a warm centerpiece of the living room. Upstairs you have 2nd floor laundry and the 3 bedrooms and 2 full baths. The owners suite has vaulted ceilings, a large walk-in closet and a spacious bath with double bowl sinks and a large walk in shower. Updated lighting fixtures through out show that these owners didn't skimp on updates to make this townhome shine. The fully painted 1 car garage and extra long driveway rounds out this packed with value property waiting for you. Schedule your private showing today. Showings start this Friday 9/6.
Location
State PA
County Dauphin
Area Susquehanna Twp (14062)
Zoning RESIDENTIAL
Interior
Hot Water Electric
Heating Forced Air
Cooling Central A/C
Flooring Luxury Vinyl Plank
Fireplace N
Heat Source Electric
Laundry Upper Floor
Exterior
Parking Features Garage - Front Entry, Inside Access
Garage Spaces 3.0
Water Access N
Roof Type Asphalt
Accessibility 2+ Access Exits
Attached Garage 1
Total Parking Spaces 3
Garage Y
Building
Story 2
Foundation Slab
Sewer Public Sewer
Water Public
Architectural Style Traditional
Level or Stories 2
Additional Building Above Grade, Below Grade
Structure Type Dry Wall
New Construction N
Schools
High Schools Susquehanna Township
School District Susquehanna Township
Others
Senior Community No
Tax ID 62-087-252-000-0000
Ownership Fee Simple
SqFt Source Assessor
Acceptable Financing FHA, Conventional, VA, Cash
Listing Terms FHA, Conventional, VA, Cash
Financing FHA,Conventional,VA,Cash
Special Listing Condition Standard
Read Less
Want to know what your home might be worth? Contact us for a FREE valuation!

Our team is ready to help you sell your home for the highest possible price ASAP

Bought with Matt Heilig • Keller Williams Realty







