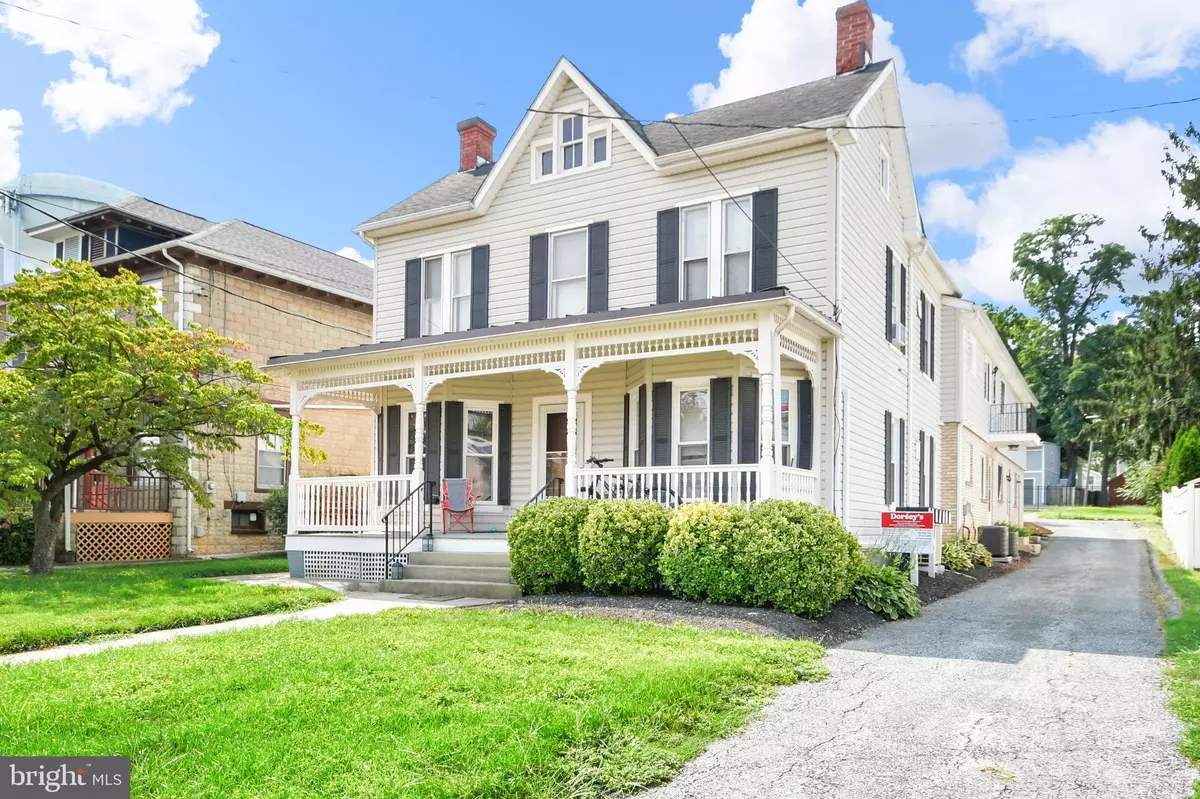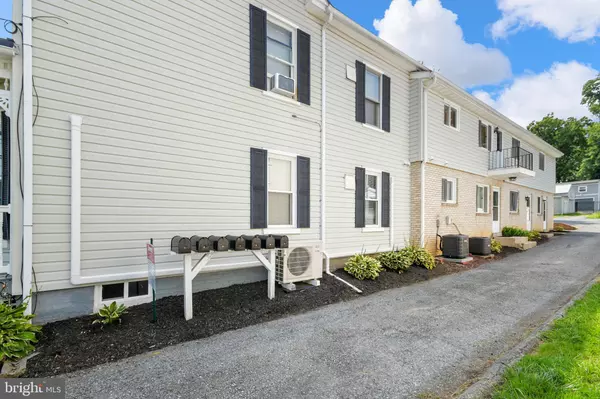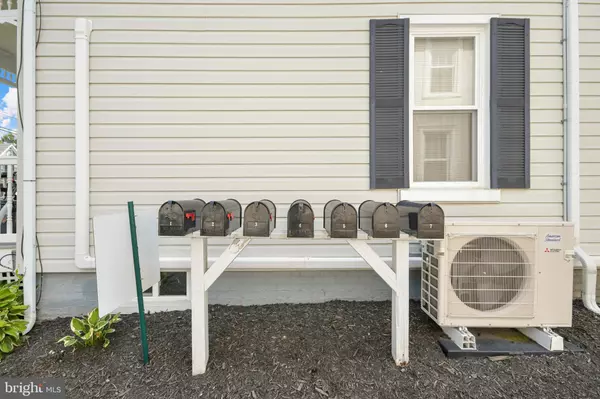$1,000,000
$900,000
11.1%For more information regarding the value of a property, please contact us for a free consultation.
114 E 8TH ST Frederick, MD 21701
4,886 SqFt
Key Details
Sold Price $1,000,000
Property Type Multi-Family
Sub Type Detached
Listing Status Sold
Purchase Type For Sale
Square Footage 4,886 sqft
Price per Sqft $204
MLS Listing ID MDFR2052636
Sold Date 10/18/24
Style Colonial
Abv Grd Liv Area 4,886
Originating Board BRIGHT
Year Built 1920
Annual Tax Amount $11,048
Tax Year 2024
Lot Size 0.294 Acres
Acres 0.29
Property Sub-Type Detached
Property Description
SELLER HAS SET A DEADLINE FOR OFFERS OF WEDNESDAY AUGUST 28, 2024. SELLER RESERVES THE RIGHT TO ACCEPT AN OFFER PRIOR TO THE DEADLINE.
This is a fantastic investment opportunity in the white hot East End of Frederick! This 7 unit apartment building is close to the YMCA, restaurants, breweries, distilleries and all of the delights of Downtown Frederick. Minutes from Wegmans, the shops at Clemson's Corner, schools and all the major commuter routes. Fully leased.
Apartment 1 (first floor): Opens to a living room with a bay window. A hallway from the living room provides access to a bathroom, bedroom with a bay window, and an eat-in kitchen. An enclosed porch/storage area is adjacent to the kitchen and provides access to the basement and a separate exterior entrance at the rear of the unit. This unit has been updated primarily in the kitchen and bathroom. The bathroom has a sink, tub/shower, and toilet. The kitchen has an electric stove, refrigerator/freezer, and new cabinets with a laminated countertop and ceramic sink and a washer and dryer.
Apartment 2 (second floor): This unit has a living room, one bedroom, a kitchen, and bathroom and has been updated. The bathroom has a tub, toilet, and sink with cabinet. The kitchen has metal and wood cabinets and older appliances (stove and refrigerator). This unit has a washer and dryer.
Apartment 5 (second floor): Opens to a living room with a door to a “fire escape” set of stairs. The bedroom adjoins the south side of the living room. A bathroom is on the opposite side of the living room. An eat-in kitchen is adjacent to the living room and bathroom. The bathroom has a sink, tub/shower, and toilet. The kitchen has an electric stove, refrigerator/freezer, and wood cabinets with a laminated countertop and double bowl stainless steel sink.
Apartments 3, 4 and 6: The units have an identical layout to Unit 5 with the exception that Units 3 and 4 are first floor units. Units 3 and 6 have not been renovated.
Apartment 7: Opens to a living room with a fireplace and one-half bath. An eat-in kitchen is adjacent to half bath and living area. An open staircase is along the rear wall of the living area and leads to a second floor. The second floor has two bedrooms and full bathroom. The half bath on the first level contains a sink and toilet. The kitchen has an electric stove, refrigerator/freezer, and wood cabinets with a laminated countertop and double bowl stainless steel sink. A closet in the kitchen has a stackable washer and dryer unit. The second floor bathroom has a sink with vanity cabinet, toilet and tub/shower.
Schedule 8825s (Schedule Es) are available in Documents.
Schedule showings through Showing Time. There is one vacant unit that is very representative of the others. This unit is available to be shown as a Show and Go. The others will be made available after we are under contract for Inspection Day. Leases will be provided after we are under contract. Schedule 8825s (Schedule Es) are available in Documents.
Location
State MD
County Frederick
Zoning R8
Rooms
Basement Unfinished, Interior Access
Interior
Interior Features Carpet, Wood Floors
Hot Water Electric
Heating Baseboard - Electric
Cooling Ductless/Mini-Split
Flooring Vinyl, Carpet, Hardwood, Luxury Vinyl Plank
Fireplaces Number 1
Equipment Stove, Refrigerator, Water Heater
Fireplace Y
Window Features Double Hung,Wood Frame
Appliance Stove, Refrigerator, Water Heater
Heat Source Electric
Exterior
Exterior Feature Porch(es)
Garage Spaces 7.0
Water Access N
Roof Type Asphalt
Accessibility None
Porch Porch(es)
Total Parking Spaces 7
Garage N
Building
Foundation Block
Sewer Public Sewer
Water Public
Architectural Style Colonial
Additional Building Above Grade, Below Grade
Structure Type Dry Wall,Plaster Walls
New Construction N
Schools
Elementary Schools North Frederick
Middle Schools Gov. Thomas Johnson
High Schools Gov. Thomas Johnson
School District Frederick County Public Schools
Others
Tax ID 1102069857
Ownership Fee Simple
SqFt Source Assessor
Special Listing Condition Standard
Read Less
Want to know what your home might be worth? Contact us for a FREE valuation!

Our team is ready to help you sell your home for the highest possible price ASAP

Bought with Rose F Bartz • Jason Mitchell Group






