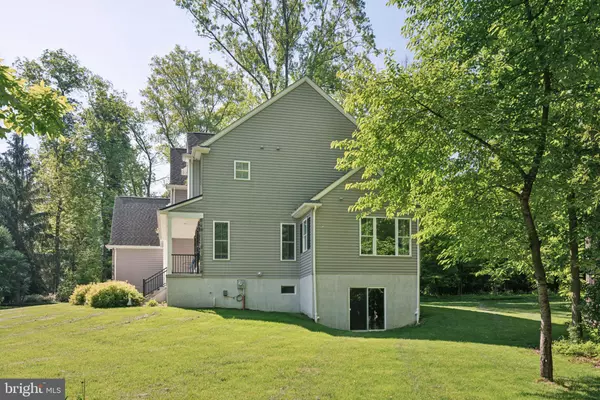$960,000
$1,039,000
7.6%For more information regarding the value of a property, please contact us for a free consultation.
874 W STREET RD West Chester, PA 19382
4 Beds
5 Baths
4,003 SqFt
Key Details
Sold Price $960,000
Property Type Single Family Home
Sub Type Detached
Listing Status Sold
Purchase Type For Sale
Square Footage 4,003 sqft
Price per Sqft $239
Subdivision Oakwood
MLS Listing ID PACT2067944
Sold Date 10/22/24
Style Colonial
Bedrooms 4
Full Baths 3
Half Baths 2
HOA Y/N N
Abv Grd Liv Area 4,003
Originating Board BRIGHT
Year Built 2017
Annual Tax Amount $12,313
Tax Year 2024
Lot Size 2.034 Acres
Acres 2.03
Lot Dimensions 0.00 x 0.00
Property Description
Welcome to your dream home, a stunning retreat perfectly situated on a 2.1-acre wooded lot in the heart of West Chester, PA. This exquisite property offers the best of both worlds: serene, nature-filled surroundings and close proximity to the city, top-rated schools, and premier shopping.
With 4,003 sqft of living space, this home boasts an open-concept design that seamlessly blends elegance and functionality. The main level features 3 1/4" Oak site-finished flooring with a water-pop finish. The gourmet kitchen is a chef’s paradise, equipped with high-end Jen Air Pro Style appliances, including a 6-burner gas stove, a full walk-in pantry, modern granite countertops, and bespoke white cabinetry. Enjoy gatherings in the formal family room and dining room, complemented by a cozy gas fireplace. The adjacent office/study, with a huge window offering a 180-degree view of the wooded backyard, is perfect for work or relaxation.
The master suite is a sanctuary, featuring a tray ceiling, plush carpeting, and a luxurious bath with an 8' vanity, stand-alone tub, and frameless shower. Additional bedrooms include a princess suite and Jack and Jill bedrooms, each with separate sinks and spacious walk-in closets. A large bonus room attached to one of the bedrooms offers versatile space for an office, playroom, or gym. An upstairs laundry room near all bedrooms and abundant cabinetry throughout the home ensure ample storage and convenience.
Each room is equipped with supply and return lines for balanced temperature control, ensuring maximum energy efficiency during both warm summer months and frigid winters. The home is fully wired for smart home technology and is compatible with any voice-activated assistant, such as Google, Apple, or Alexa.
The 2.1-acre lot features mature fruit trees, a wildflower meadow, and a garden plot, with the west side of the house capturing the most sun, making it ideal for a pool. Additionally, an unfinished walk-out basement with roughed-in plumbing offers an extra 1,500 sqft, ready to be transformed into your dream space.
Just 1.5 miles from Route 202, this home provides easy access to Wilmington, Philadelphia, and King of Prussia, and is located within the highly acclaimed West Chester School District, including Rustin High School.
This exceptional property is a rare find, combining luxury, convenience, and natural beauty. Schedule a private tour today and experience the allure of this magnificent home firsthand.
Location
State PA
County Chester
Area Thornbury Twp (10366)
Zoning RES
Rooms
Other Rooms Living Room, Dining Room, Primary Bedroom, Bedroom 2, Bedroom 3, Kitchen, Family Room, Bedroom 1, Laundry, Other
Basement Partially Finished
Interior
Interior Features Attic, Walk-in Closet(s)
Hot Water Propane
Heating Forced Air
Cooling Central A/C
Flooring Fully Carpeted, Tile/Brick, Wood
Fireplaces Number 1
Fireplaces Type Gas/Propane
Equipment Dryer, Refrigerator, Washer
Fireplace Y
Window Features Palladian
Appliance Dryer, Refrigerator, Washer
Heat Source Natural Gas
Laundry Upper Floor
Exterior
Parking Features Garage Door Opener
Garage Spaces 3.0
Utilities Available Cable TV Available, Electric Available
Water Access N
Roof Type Pitched,Shingle
Accessibility None
Attached Garage 3
Total Parking Spaces 3
Garage Y
Building
Story 2
Foundation Concrete Perimeter
Sewer On Site Septic
Water Public
Architectural Style Colonial
Level or Stories 2
Additional Building Above Grade, Below Grade
Structure Type 9'+ Ceilings,Cathedral Ceilings
New Construction N
Schools
Elementary Schools Sarah Starkwther
Middle Schools Stetson
High Schools West Chester Bayard Rustin
School District West Chester Area
Others
Senior Community No
Tax ID 66-03 -0001.01B0
Ownership Fee Simple
SqFt Source Assessor
Acceptable Financing Cash, Conventional, FHA, VA
Listing Terms Cash, Conventional, FHA, VA
Financing Cash,Conventional,FHA,VA
Special Listing Condition Standard
Read Less
Want to know what your home might be worth? Contact us for a FREE valuation!

Our team is ready to help you sell your home for the highest possible price ASAP

Bought with Jill R Goldman • Compass







