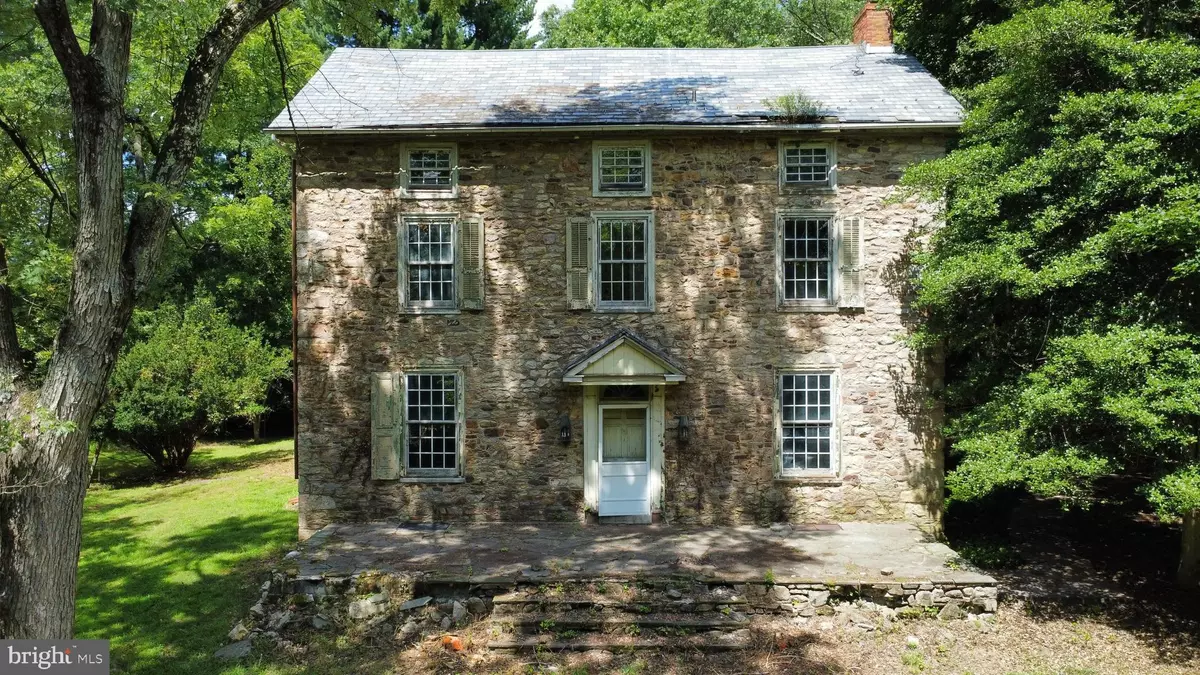$784,080
$350,000
124.0%For more information regarding the value of a property, please contact us for a free consultation.
4942 COLD SPRING CREAMERY RD #R Doylestown, PA 18902
5 Beds
2 Baths
4,358 SqFt
Key Details
Sold Price $784,080
Property Type Single Family Home
Sub Type Detached
Listing Status Sold
Purchase Type For Sale
Square Footage 4,358 sqft
Price per Sqft $179
Subdivision None Available
MLS Listing ID PABU2077570
Sold Date 10/17/24
Style Farmhouse/National Folk
Bedrooms 5
Full Baths 2
HOA Y/N N
Abv Grd Liv Area 4,358
Originating Board BRIGHT
Year Built 1800
Annual Tax Amount $14,455
Tax Year 2024
Lot Size 11.001 Acres
Acres 11.0
Lot Dimensions 0.00 x 0.00
Property Description
Recapture the beauty of this 1800’s fieldstone farmhouse, nestled on 11 acres in Bucks County. This house is filled with character and charm with three original fireplaces, wide planked flooring, 10 ft ceilings, wide windowsills and 6 ft windows.
The beautiful fieldstone exterior is eye-catching as you drive down the private entrance. The acreage allows for privacy and exploration through the wooded areas. Across from the house is a carriage house and next to the carriage house is a once used vibrant barn housing 24 stables. While exploring the sprawling landscape, you will capture the beauty of the stone walls and walkways, a hand water pump in the side yard, a springhouse in the woods nearby, mature rhododendrons in the yards and the smell of fresh pines.
The inside of the home awaits your vision. Five bedrooms, a formal living room, pantry, spacious front room, main entrance - all the classics that one thinks about in a traditional American farmhouse. The summer kitchen was enclosed in 1980 to create a modern kitchen space. Appointed with reclaimed wood from a Bucks County barn, walk-in stone fireplace and hearth oven, and elevated ceilings, this space boasts natural sunlight and outside views opening onto a private flagstone patio.
The second floor possesses four generously sized bedrooms, each with ample closet space and a hall bathroom. Radiators throughout add to the farmhouse charm and provides a consistent, cozy warmth during the winter months.
A partially renovated third-floor loft features exposed stone walls and beams, with radiator heating. The bath suite is ready for your finishing touches with a field stone and tile bathroom and changing room with cedar walls. Private entrance off the second floor.
Step back in time as the history of the homestead includes a springhouse used for storing harvested vegetables, a riding club utilizing the 24 stables and tack room, organic farming, and endless excursions and gathering on the grounds.
The 11 acres will be sustained for the future with 7 acres preserved for open space, adjacent to Buckingham Township. Unoccupied for the past 8 years. Transform this gem of a house into your dream home.
Open house viewings on Tuesday, August 27th, 3-5:00PM, Thursday, September 5th, 4-6:00PM and Tuesday, September 10th 4-6:00PM.
This property will be selling subject to seller confirmation at Auction on September 19th at 4PM.
Location
State PA
County Bucks
Area Buckingham Twp (10106)
Zoning R3
Rooms
Basement Unfinished
Main Level Bedrooms 5
Interior
Hot Water Propane
Heating Heat Pump(s)
Cooling None
Fireplace N
Heat Source Propane - Owned
Exterior
Garage Spaces 5.0
Carport Spaces 5
Water Access N
Roof Type Slate
Accessibility 32\"+ wide Doors
Total Parking Spaces 5
Garage N
Building
Story 3
Foundation Stone
Sewer On Site Septic
Water Well
Architectural Style Farmhouse/National Folk
Level or Stories 3
Additional Building Above Grade, Below Grade
New Construction N
Schools
School District Central Bucks
Others
Senior Community No
Tax ID 06-059-080
Ownership Fee Simple
SqFt Source Assessor
Acceptable Financing Cash, Conventional
Listing Terms Cash, Conventional
Financing Cash,Conventional
Special Listing Condition Auction
Read Less
Want to know what your home might be worth? Contact us for a FREE valuation!

Our team is ready to help you sell your home for the highest possible price ASAP

Bought with Sherry Russell • Alderfer Auction & Realty







