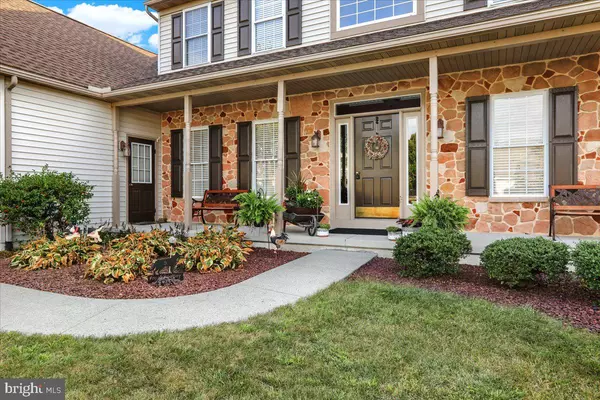$578,000
$565,000
2.3%For more information regarding the value of a property, please contact us for a free consultation.
6 FRANKLIN WAY Morgantown, PA 19543
5 Beds
4 Baths
2,898 SqFt
Key Details
Sold Price $578,000
Property Type Single Family Home
Sub Type Detached
Listing Status Sold
Purchase Type For Sale
Square Footage 2,898 sqft
Price per Sqft $199
Subdivision Pennwood Farms
MLS Listing ID PABK2048532
Sold Date 10/29/24
Style Traditional
Bedrooms 5
Full Baths 3
Half Baths 1
HOA Y/N N
Abv Grd Liv Area 2,898
Originating Board BRIGHT
Year Built 2002
Annual Tax Amount $8,349
Tax Year 2024
Lot Size 0.280 Acres
Acres 0.28
Lot Dimensions 0.00 x 0.00
Property Description
An offer deadline has been set for Monday, September 23rd at 4pm. Beautiful 5 bedroom 3.5 bath home in Pennwood Farms! This stunning Pathfinder model features an array of impressive upgrades. Step into the foyer where elegant tile floors set the stage for sophistication. The open floor plan is accentuated by bump outs that enhance the living space. The family room is highlighted by a cozy gas fireplace, making it an ideal spot for gatherings. A first floor study (currently being used as a music room) is conveniently situated off the foyer. The dining room features a beautifully modified tray ceiling, while the living room has been transformed into a stylish pool table room, pool table included. Enjoy cooking in a kitchen equipped with upgraded black stainless appliances and a HUGE custom granite island. Perfect for entertaining and everyday living! Keep your home comfortable with Alexa integration, which allows you to control the patio lights and more. The first-floor laundry room is practical with ample storage, and a whole home water filter system ensures clean, fresh water throughout. Upstairs, you'll find the primary suite and 3 more spacious bedrooms, including a guest bath with granite countertops. The finished basement offers a versatile 5th bedroom, a kitchen and a full bathroom, ideal for an in-law suite or guest accommodation. Also included on the lower level is additional storage space with convenient steps leading directly to the 3 car garage and extended driveway. Gorgeous in-ground pool, great for relaxation and fun. Fenced in yard! The 12 x 16 shed provides extra storage, and the solar panels on the shed cover a portion of your energy needs(the solar is less than 2 years old and paid all paid for)! A gas line on the patio is ready for your grill, and a well-maintained garden adds a touch of nature to your backyard retreat. Additional features include new Brazilian walnut floors in the dining room and living room, a new roof with a 25-year warranty, and a hot water heater that is just 2 years old. The mesh network ensures amazing wireless internet coverage throughout the home. Don’t miss the opportunity to own this exceptional property that combines modern convenience with luxurious living.
Location
State PA
County Berks
Area Caernarvon Twp (10235)
Zoning RES
Rooms
Basement Full
Interior
Hot Water Natural Gas
Heating Forced Air
Cooling Central A/C
Fireplaces Number 1
Fireplace Y
Heat Source Natural Gas
Laundry Main Floor
Exterior
Parking Features Garage - Front Entry
Garage Spaces 3.0
Utilities Available Cable TV
Water Access N
Roof Type Pitched,Shingle
Accessibility None
Attached Garage 3
Total Parking Spaces 3
Garage Y
Building
Story 2
Foundation Concrete Perimeter
Sewer Public Sewer
Water Public
Architectural Style Traditional
Level or Stories 2
Additional Building Above Grade, Below Grade
New Construction N
Schools
School District Twin Valley
Others
Senior Community No
Tax ID 35-5320-04-51-7252
Ownership Fee Simple
SqFt Source Assessor
Special Listing Condition Standard
Read Less
Want to know what your home might be worth? Contact us for a FREE valuation!

Our team is ready to help you sell your home for the highest possible price ASAP

Bought with David W Snyder • Coldwell Banker Realty







