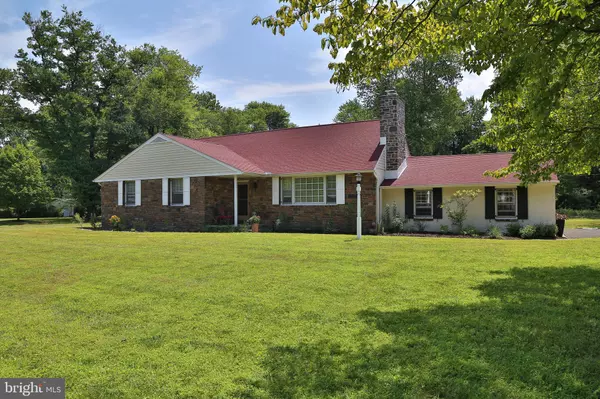$600,000
$665,000
9.8%For more information regarding the value of a property, please contact us for a free consultation.
4 PIDCOCK LN Washington Crossing, PA 18977
3 Beds
2 Baths
1,638 SqFt
Key Details
Sold Price $600,000
Property Type Single Family Home
Sub Type Detached
Listing Status Sold
Purchase Type For Sale
Square Footage 1,638 sqft
Price per Sqft $366
Subdivision Buckland Valley Fa
MLS Listing ID PABU2075336
Sold Date 11/01/24
Style Ranch/Rambler
Bedrooms 3
Full Baths 2
HOA Y/N N
Abv Grd Liv Area 1,638
Originating Board BRIGHT
Year Built 1961
Annual Tax Amount $6,837
Tax Year 2024
Lot Size 0.878 Acres
Acres 0.88
Lot Dimensions 136.00 x 210.00x201xirr
Property Description
Offered For Sale for the First time on the open market, 4 Pidcock Lane is an impeccably maintained, custom-built ranch home in the highly coveted Buckland Valley Farms neighborhood of Upper Makefield Township. This home boasts nearly an acre lot, a newer roof and gutters and soffits, solid stone front along w a large, flat backyard awaiting the patio or garden of your dreams. Pennsylvania native trees and perennials dot the property. The banks of the Delaware Canal are just steps away in a shady tree-lined cul de sac.
Open the front door at the end of the landscaped walkway to an inviting entry with wide hallway and a timeless layout anchored throughout by hardwood floors. The living spaces begin in the sunny Living Room with a floor to ceiling stone feature-wall that is the perfect backdrop for the wood burning fireplace. The adjoining Dining Room leads to the kitchen with large windows, the breakfast nook and a door to the expansive back yard. Take the hallway to the left to three Bedrooms with large windows and ample closet space. This area boasts a coat closet, hall bath with tub and linen closet and second full bath off the primary Bedroom with a sit down shower bench. There are stairs here to a full, floored attic which is begging to be finished into an awesome living suite. As if that wasn't enough, a full unfinished basement runs the length of the house. With it's laundry area and new luxury vinyl flooring this area provides space for a massive workshop, craft studio or rec room. The basement exits into a tidy two car garage offering even more storage possibilities.
Much of the nuts and bolts of this home have been upgraded, including a brand new electrical service and panel box to handle new circuits and GFI receptacles. The last year has also seen plumbing work, fresh paint and welcoming landscaping. Come see what life in Buckland Valley Farms has to offer. There's easy access to the Delaware River and PA Canal towpath; hundreds of acres of state parks and playing fields, bike trails and picnic groves; the lively towns of New Hope and Lambertville; and the acclaimed Council Rock School District-all in the backdrop of the historic Bucks County village of Washington Crossing. A renowned community and endless potential await!
Location
State PA
County Bucks
Area Upper Makefield Twp (10147)
Zoning CR1
Rooms
Basement Garage Access, Unfinished
Main Level Bedrooms 3
Interior
Interior Features Wood Floors
Hot Water Electric
Heating Baseboard - Hot Water
Cooling Wall Unit
Fireplaces Number 1
Fireplaces Type Stone
Fireplace Y
Heat Source Oil
Laundry Basement
Exterior
Parking Features Garage - Side Entry
Garage Spaces 2.0
Utilities Available Cable TV
Water Access N
Roof Type Asphalt,Pitched
Accessibility None
Road Frontage Boro/Township
Attached Garage 2
Total Parking Spaces 2
Garage Y
Building
Story 1
Foundation Block
Sewer On Site Septic
Water Well
Architectural Style Ranch/Rambler
Level or Stories 1
Additional Building Above Grade, Below Grade
New Construction N
Schools
Elementary Schools Sol Feinstone
Middle Schools Cr-Newtn
High Schools Council Rock High School North
School District Council Rock
Others
Pets Allowed Y
Senior Community No
Tax ID 47-010-039
Ownership Fee Simple
SqFt Source Estimated
Acceptable Financing Cash, Conventional, VA
Horse Property N
Listing Terms Cash, Conventional, VA
Financing Cash,Conventional,VA
Special Listing Condition Standard
Pets Allowed No Pet Restrictions
Read Less
Want to know what your home might be worth? Contact us for a FREE valuation!

Our team is ready to help you sell your home for the highest possible price ASAP

Bought with NON MEMBER • Non Subscribing Office







