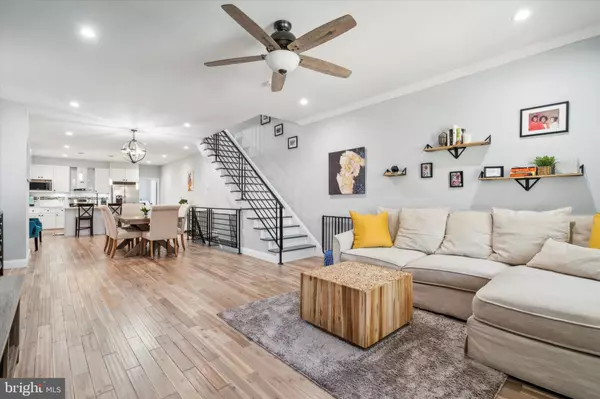$400,000
$410,000
2.4%For more information regarding the value of a property, please contact us for a free consultation.
1229 S WILTON ST Philadelphia, PA 19143
3 Beds
4 Baths
2,193 SqFt
Key Details
Sold Price $400,000
Property Type Single Family Home
Sub Type Twin/Semi-Detached
Listing Status Sold
Purchase Type For Sale
Square Footage 2,193 sqft
Price per Sqft $182
Subdivision West Philadelphia
MLS Listing ID PAPH2361344
Sold Date 11/04/24
Style Contemporary
Bedrooms 3
Full Baths 3
Half Baths 1
HOA Y/N N
Abv Grd Liv Area 1,560
Originating Board BRIGHT
Year Built 1925
Annual Tax Amount $2,022
Tax Year 2024
Lot Size 1,840 Sqft
Acres 0.04
Lot Dimensions 20.00 x 92.00
Property Description
Welcome home to 1229 S Wilton St, a large remodeled and lovely 3 bed, 3.5 bath semi-detached twin house with a stunning primary suite/ luxury bath. Located in the charming Kingsessing neighborhood of Philadelphia, close to the vibrant shops, restaurants and cafes along Baltimore Avenue, University City's popular "main street," this prime location offers multiple SEPTA routes and quick access to Center City, University City, I-95, I-76, and 3 major parks! This spacious home encompasses all the amenities one would desire in a home, boasting 3 bedrooms, 3.5 baths, a first floor laundry room and a fully finished basement. Upon entering, you immediately notice the custom hardwood floors throughout, elevated ceiling heights, and designer light fixtures. The large windows along the front and side of the home allow for sun drenched spaces. The kitchen features newer appliances and quartz counter tops. This home is move in ready and wired for wifi and cable. The 3 bedrooms on the 2nd floor all feature ceiling fans, large closets, and ample window coverage. The owner’s suite with ensuite bath is a dream, including a beautiful freestanding tub and an extra large shower with a double shower head. The large finished basement is perfect for an office, in-home gym, additional storage, living space, or in home theatre! The detached side of the home allows for additional outdoor storage such as trash/recycling bins. Enjoy a charming front porch, landscaped front yard as well as a private back yard with new paver patio and fencing. The perfect home for the in home chef or someone who loves to entertain and host! Note: Could be in Pathways to Prosperity program and qualify for $10,000 grant if buyer uses Prosperity Home Mortgage.
Location
State PA
County Philadelphia
Area 19143 (19143)
Zoning RSA3
Rooms
Basement Fully Finished
Interior
Interior Features Breakfast Area, Ceiling Fan(s), Combination Kitchen/Dining, Crown Moldings, Dining Area, Floor Plan - Open, Kitchen - Eat-In, Kitchen - Gourmet, Kitchen - Island, Primary Bath(s), Recessed Lighting, Upgraded Countertops, Window Treatments
Hot Water Natural Gas
Heating Forced Air
Cooling Central A/C
Equipment Built-In Microwave, Built-In Range, Dishwasher, Disposal, Dryer - Gas, Oven/Range - Gas, Refrigerator, Stainless Steel Appliances, Washer, Water Heater
Fireplace N
Window Features Bay/Bow
Appliance Built-In Microwave, Built-In Range, Dishwasher, Disposal, Dryer - Gas, Oven/Range - Gas, Refrigerator, Stainless Steel Appliances, Washer, Water Heater
Heat Source Natural Gas
Exterior
Water Access N
Roof Type Flat
Accessibility None
Garage N
Building
Lot Description Landscaping, Rear Yard
Story 2
Foundation Other
Sewer Public Sewer
Water Public
Architectural Style Contemporary
Level or Stories 2
Additional Building Above Grade, Below Grade
New Construction N
Schools
School District The School District Of Philadelphia
Others
Senior Community No
Tax ID 511208200
Ownership Fee Simple
SqFt Source Assessor
Acceptable Financing FHA, Cash, Conventional, VA
Listing Terms FHA, Cash, Conventional, VA
Financing FHA,Cash,Conventional,VA
Special Listing Condition Standard
Read Less
Want to know what your home might be worth? Contact us for a FREE valuation!

Our team is ready to help you sell your home for the highest possible price ASAP

Bought with Monica Kramer • KW Empower







