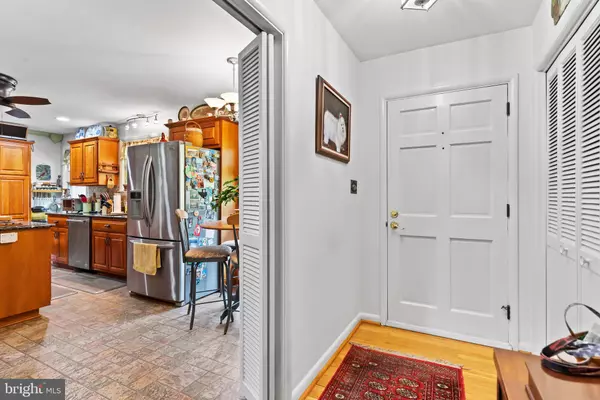$462,000
$429,900
7.5%For more information regarding the value of a property, please contact us for a free consultation.
250 GLENDALE ST Carlisle, PA 17013
3 Beds
3 Baths
2,815 SqFt
Key Details
Sold Price $462,000
Property Type Single Family Home
Sub Type Detached
Listing Status Sold
Purchase Type For Sale
Square Footage 2,815 sqft
Price per Sqft $164
Subdivision Mooreland
MLS Listing ID PACB2035122
Sold Date 11/06/24
Style Ranch/Rambler
Bedrooms 3
Full Baths 3
HOA Y/N N
Abv Grd Liv Area 1,995
Originating Board BRIGHT
Year Built 1953
Annual Tax Amount $5,195
Tax Year 2024
Lot Size 0.410 Acres
Acres 0.41
Property Description
LOCATION LOCATION LOCATION! One level living hidden away at the end of a dead end street in Carlisle's quaint Mooreland area. Walk to the hustle and bustle of the downtown stores and restaurants but live with all the feels of the country life ! Inside you will find a generous family room (TONS of natural light!) with cozy gas fireplace, updated kitchen with cherry cabinetry, island, granite countertops and stainless steel appliances! Primary suite offers access to the patio and an updated bath with jacuzzi/jetted tub, tiled glass shower, double vanity and custom walk-in closet. 2 additional bedrooms, updated hall bath and main level laundry round out the main level. The finished lower level is perfect for teenage kids or out of town guests and features a convenient built-in murphy bed and additional full bath. Spend peaceful mornings on the patio sipping coffee and listening to the water from the spillway and pond while watching the visiting birds!
Location
State PA
County Cumberland
Area Carlisle Boro (14402)
Zoning LOW DENSITY RESIDENTIAL
Rooms
Other Rooms Dining Room, Primary Bedroom, Bedroom 2, Bedroom 3, Kitchen, Family Room, Bonus Room, Primary Bathroom, Full Bath
Basement Full, Partially Finished, Interior Access, Outside Entrance
Main Level Bedrooms 3
Interior
Interior Features Bathroom - Jetted Tub, Bathroom - Stall Shower, Cedar Closet(s), Ceiling Fan(s), Floor Plan - Traditional, Kitchen - Island, Walk-in Closet(s), Wood Floors
Hot Water Electric
Heating Forced Air
Cooling Central A/C
Fireplaces Number 1
Fireplaces Type Brick, Gas/Propane
Equipment Dishwasher, Refrigerator, Oven/Range - Electric, Microwave, Washer, Dryer
Furnishings No
Fireplace Y
Appliance Dishwasher, Refrigerator, Oven/Range - Electric, Microwave, Washer, Dryer
Heat Source Natural Gas
Laundry Main Floor
Exterior
Exterior Feature Patio(s)
Parking Features Garage - Front Entry, Additional Storage Area
Garage Spaces 2.0
Water Access N
Roof Type Shingle
Accessibility None
Porch Patio(s)
Road Frontage Boro/Township
Attached Garage 2
Total Parking Spaces 2
Garage Y
Building
Story 1
Foundation Block
Sewer Public Sewer
Water Public
Architectural Style Ranch/Rambler
Level or Stories 1
Additional Building Above Grade, Below Grade
New Construction N
Schools
Elementary Schools Mooreland
Middle Schools Wilson
High Schools Carlisle Area
School District Carlisle Area
Others
Senior Community No
Tax ID 04-21-0322-262
Ownership Fee Simple
SqFt Source Assessor
Acceptable Financing Cash, Conventional
Horse Property N
Listing Terms Cash, Conventional
Financing Cash,Conventional
Special Listing Condition Standard
Read Less
Want to know what your home might be worth? Contact us for a FREE valuation!

Our team is ready to help you sell your home for the highest possible price ASAP

Bought with Kelly Elizabeth Carothers • Keller Williams of Central PA







