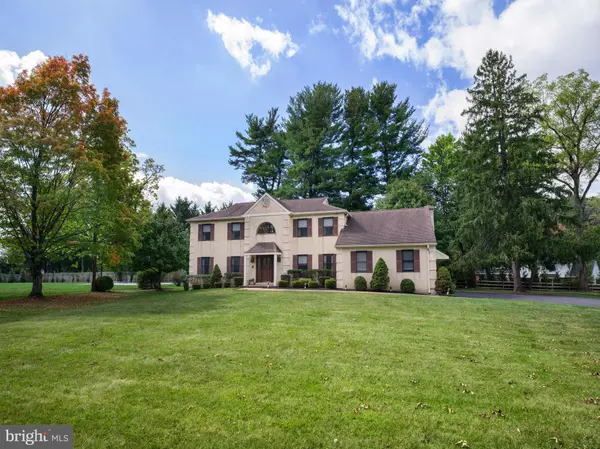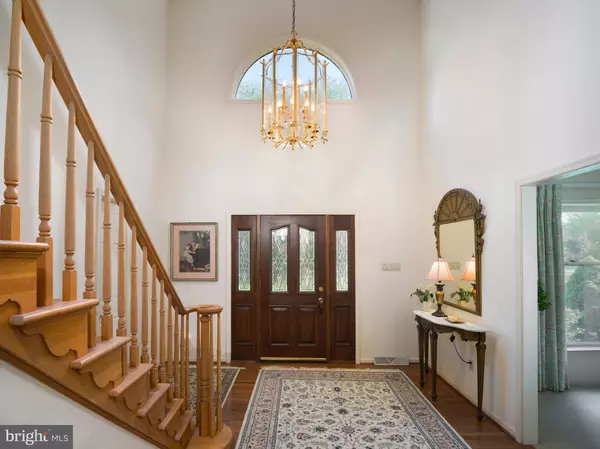$850,000
$750,000
13.3%For more information regarding the value of a property, please contact us for a free consultation.
3108 DARBY RD Haverford, PA 19041
4 Beds
3 Baths
3,410 SqFt
Key Details
Sold Price $850,000
Property Type Single Family Home
Sub Type Detached
Listing Status Sold
Purchase Type For Sale
Square Footage 3,410 sqft
Price per Sqft $249
Subdivision Allgates
MLS Listing ID PADE2076984
Sold Date 11/08/24
Style Traditional
Bedrooms 4
Full Baths 3
HOA Y/N N
Abv Grd Liv Area 3,410
Originating Board BRIGHT
Year Built 1985
Annual Tax Amount $15,570
Tax Year 2023
Lot Size 1.420 Acres
Acres 1.42
Lot Dimensions 0.00 x 0.00
Property Description
Nestled on over 1.4 acres, this spacious home sits back off Darby Road, offering privacy and tranquility. The property has a large driveway and an attached two-car garage.
Step into the inviting foyer with high ceilings and hardwood floors. To the left, a carpeted formal living room leads seamlessly into a light-filled dining room, also carpeted, perfect for entertaining. On the right side of the foyer, you'll find a convenient full bath, laundry room, and a cozy office area.
The kitchen, located straight through the foyer, features wood cabinets, an island, and a sunny breakfast area. Equipped with a Sub-Zero refrigerator, electric stove, and KitchenAid appliances, this kitchen is perfect for both daily living and entertaining. Double French doors lead from the kitchen to a warm and cozy family room, complete with a charming brick fireplace. Just off the kitchen is a covered deck that overlooks the expansive backyard, ideal for outdoor dining and relaxation.
The home also includes a massive unfinished basement with endless potential for storage or future customization.
Upstairs, the second floor is fully carpeted except for the tiled bathrooms. The primary bedroom is a spacious retreat with a built-in vanity, a huge walk-in closet, and a luxurious ensuite bathroom featuring a soaking tub, dual vanity, and walk-in shower.
Down the hall, you'll find a second full bath with a shower/tub combo and a skylight for natural light. To the left is a large guest bedroom with double closets and a view of the front yard, while two additional rear-facing bedrooms overlook the serene backyard.
This home offers the perfect blend of comfort, space, and privacy—an ideal setting for both relaxation and entertaining.
Location
State PA
County Delaware
Area Haverford Twp (10422)
Zoning R-10 SINGLE FAMILY
Rooms
Basement Unfinished
Interior
Hot Water Natural Gas
Heating Forced Air
Cooling Central A/C
Fireplaces Number 1
Fireplace Y
Heat Source Natural Gas
Exterior
Exterior Feature Deck(s)
Parking Features Garage - Side Entry, Garage Door Opener
Garage Spaces 5.0
Water Access N
Roof Type Asphalt
Accessibility None
Porch Deck(s)
Attached Garage 2
Total Parking Spaces 5
Garage Y
Building
Lot Description Front Yard, Level, Rear Yard, SideYard(s)
Story 2
Foundation Concrete Perimeter
Sewer Public Sewer
Water Public
Architectural Style Traditional
Level or Stories 2
Additional Building Above Grade, Below Grade
New Construction N
Schools
School District Haverford Township
Others
Pets Allowed Y
Senior Community No
Tax ID 22-04-00175-00
Ownership Fee Simple
SqFt Source Assessor
Acceptable Financing Cash, Conventional
Horse Property N
Listing Terms Cash, Conventional
Financing Cash,Conventional
Special Listing Condition Standard
Pets Allowed No Pet Restrictions
Read Less
Want to know what your home might be worth? Contact us for a FREE valuation!

Our team is ready to help you sell your home for the highest possible price ASAP

Bought with Robin R. Gordon • BHHS Fox & Roach-Haverford







