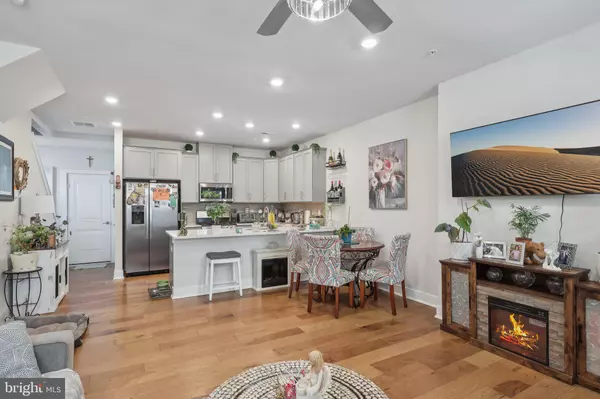$395,000
$397,000
0.5%For more information regarding the value of a property, please contact us for a free consultation.
4806 FRANKLIN CIR Pipersville, PA 18947
2 Beds
3 Baths
1,230 SqFt
Key Details
Sold Price $395,000
Property Type Condo
Sub Type Condo/Co-op
Listing Status Sold
Purchase Type For Sale
Square Footage 1,230 sqft
Price per Sqft $321
Subdivision Lantern Ridge
MLS Listing ID PABU2079354
Sold Date 11/08/24
Style Colonial
Bedrooms 2
Full Baths 2
Half Baths 1
Condo Fees $291/mo
HOA Y/N N
Abv Grd Liv Area 1,230
Originating Board BRIGHT
Year Built 2022
Annual Tax Amount $4,494
Tax Year 2024
Lot Dimensions 0.00 x 0.00
Property Description
Welcome to this beautiful 2 bedroom, 2.5 bath bi-level condo, just 2 years young, nestled in the heart of Plumsteadville. This modern gem boasts an inviting open-concept floor plan that greets you with beautiful hardwood floors from the moment you enter from the covered front porch. The main level is designed for both comfort and entertaining. The spacious living room flows seamlessly into the dining area and contemporary kitchen, where you'll find a breakfast bar with seating, stainless steel appliances, gas cooking, and ample cabinet and counter space. A pantry ensures you have all the storage you need, while a convenient half bathroom and access to the 1-car garage and 2-car driveway complete this level. Upstairs, the primary suite is a true retreat, featuring a private door leading to a charming front balcony, two generous closets, and a luxurious ensuite with a dual vanity, walk-in shower, and a separate water closet. The second bedroom also enjoys its own access to the front balcony and makes use of the full hall bathroom. Additionally, the laundry is conveniently located on this level, making chores a breeze. This new community offers an HOA that covers trash removal, snow removal, and lawn care, ensuring you have more time to enjoy your beautiful home. Don't miss out on this fantastic opportunity to live in a nearly-new townhome in a prime location.
Location
State PA
County Bucks
Area Plumstead Twp (10134)
Zoning RESIDENTIAL
Rooms
Other Rooms Living Room, Dining Room, Primary Bedroom, Bedroom 2, Kitchen, Laundry, Primary Bathroom, Full Bath
Interior
Interior Features Pantry
Hot Water Natural Gas
Heating Forced Air
Cooling Central A/C
Equipment Built-In Microwave, Dishwasher, Disposal, Energy Efficient Appliances, Oven - Self Cleaning, Oven - Single, Refrigerator, Stainless Steel Appliances, Oven/Range - Gas
Fireplace N
Appliance Built-In Microwave, Dishwasher, Disposal, Energy Efficient Appliances, Oven - Self Cleaning, Oven - Single, Refrigerator, Stainless Steel Appliances, Oven/Range - Gas
Heat Source Natural Gas
Laundry Upper Floor
Exterior
Exterior Feature Balcony, Porch(es)
Parking Features Built In, Garage - Rear Entry, Inside Access
Garage Spaces 3.0
Amenities Available Tot Lots/Playground
Water Access N
Roof Type Shingle
Accessibility None
Porch Balcony, Porch(es)
Attached Garage 1
Total Parking Spaces 3
Garage Y
Building
Story 2
Foundation Concrete Perimeter
Sewer Public Sewer
Water Public
Architectural Style Colonial
Level or Stories 2
Additional Building Above Grade, Below Grade
New Construction N
Schools
School District Central Bucks
Others
Pets Allowed Y
HOA Fee Include Trash,Snow Removal,Lawn Maintenance,Insurance
Senior Community No
Tax ID 34-003-084-083
Ownership Condominium
Special Listing Condition Standard
Pets Allowed No Pet Restrictions
Read Less
Want to know what your home might be worth? Contact us for a FREE valuation!

Our team is ready to help you sell your home for the highest possible price ASAP

Bought with Yakenya Moise • Corcoran Sawyer Smith







