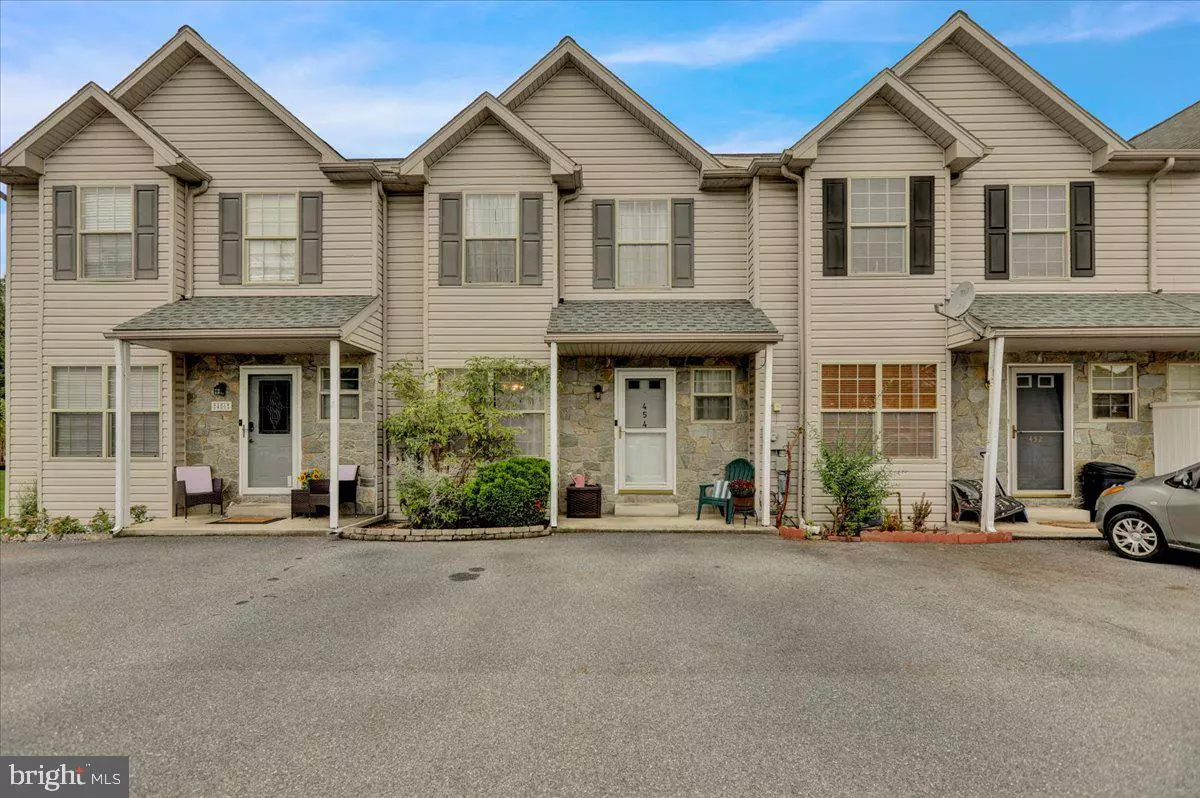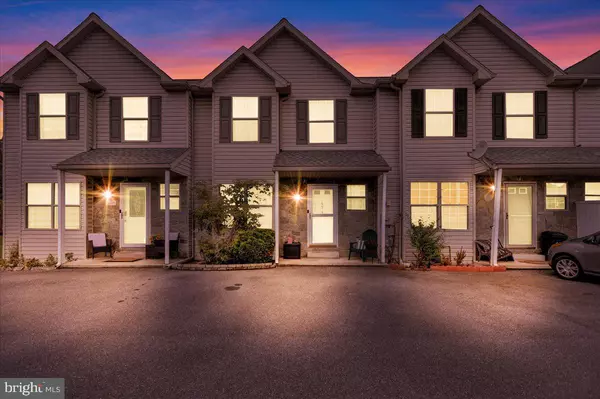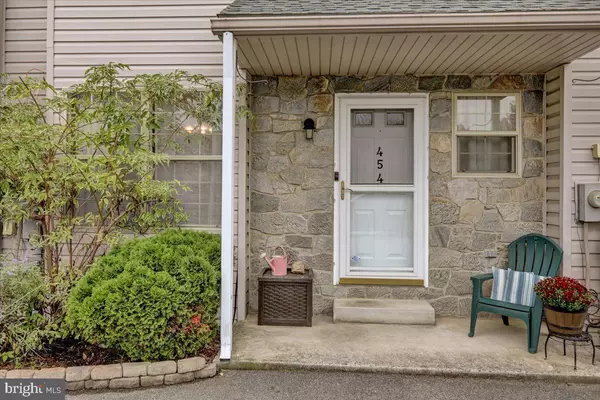$256,000
$249,500
2.6%For more information regarding the value of a property, please contact us for a free consultation.
454 HOCH RD Blandon, PA 19510
3 Beds
3 Baths
2,074 SqFt
Key Details
Sold Price $256,000
Property Type Townhouse
Sub Type Interior Row/Townhouse
Listing Status Sold
Purchase Type For Sale
Square Footage 2,074 sqft
Price per Sqft $123
Subdivision Golden Manor
MLS Listing ID PABK2049118
Sold Date 11/11/24
Style Traditional
Bedrooms 3
Full Baths 2
Half Baths 1
HOA Fees $66/ann
HOA Y/N Y
Abv Grd Liv Area 1,534
Originating Board BRIGHT
Year Built 2001
Annual Tax Amount $4,264
Tax Year 2024
Lot Size 2,178 Sqft
Acres 0.05
Lot Dimensions 0.00 x 0.00
Property Description
Welcome to your new home! This very nice, 3 bedroom, 2 1/2 bath townhouse offers modern living with plenty of space and comfort.
Imagine enjoying the ambience of a cozy fire in the living room with your gas fireplace, just in time for the holidays. The living room
overlooks the private backyard oasis where you can enjoy your morning coffee on your deck or entertain guests. Upstairs you will find
generously sized bedrooms perfect for relaxation and privacy. The master bedroom has it's own en-suite bath. Also located on the 2nd
level is another full bath and the laundry. The lower level provides some additional living space great for a Family room and exercise
room, or playroom. Close to shopping, dining and more. All this and a newer roof put on in 2022 too!
Don't miss out on the opportunity to make this beauty your own!
Location
State PA
County Berks
Area Maidencreek Twp (10261)
Zoning RESIDENTIAL
Rooms
Other Rooms Living Room, Dining Room, Primary Bedroom, Bedroom 2, Bedroom 3, Kitchen, Family Room, Other, Full Bath, Half Bath
Basement Full
Interior
Interior Features Ceiling Fan(s)
Hot Water Natural Gas
Heating Forced Air
Cooling Central A/C
Flooring Laminate Plank
Fireplaces Number 1
Fireplaces Type Gas/Propane
Equipment Dishwasher, Disposal, Refrigerator, Stove
Fireplace Y
Appliance Dishwasher, Disposal, Refrigerator, Stove
Heat Source Natural Gas
Laundry Upper Floor
Exterior
Exterior Feature Deck(s), Porch(es)
Fence Rear, Wood
Water Access N
Roof Type Shingle
Accessibility Other
Porch Deck(s), Porch(es)
Garage N
Building
Lot Description Rear Yard
Story 2
Foundation Other
Sewer Public Sewer
Water Public
Architectural Style Traditional
Level or Stories 2
Additional Building Above Grade, Below Grade
New Construction N
Schools
School District Fleetwood Area
Others
Senior Community No
Tax ID 61-5421-18-41-8097
Ownership Fee Simple
SqFt Source Assessor
Acceptable Financing Conventional, FHA, Negotiable, USDA, VA
Listing Terms Conventional, FHA, Negotiable, USDA, VA
Financing Conventional,FHA,Negotiable,USDA,VA
Special Listing Condition Standard
Read Less
Want to know what your home might be worth? Contact us for a FREE valuation!

Our team is ready to help you sell your home for the highest possible price ASAP

Bought with Autumn Sanger • Compass RE







