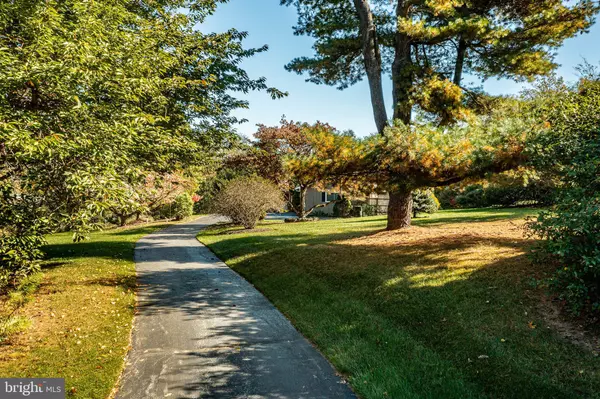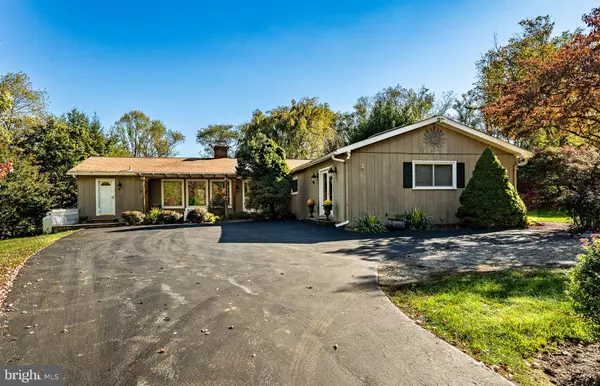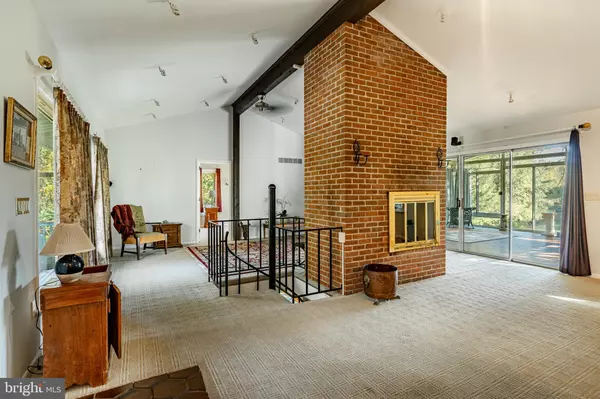$525,000
$600,000
12.5%For more information regarding the value of a property, please contact us for a free consultation.
683 SPRUCE DR West Chester, PA 19382
3 Beds
4 Baths
2,256 SqFt
Key Details
Sold Price $525,000
Property Type Single Family Home
Sub Type Detached
Listing Status Sold
Purchase Type For Sale
Square Footage 2,256 sqft
Price per Sqft $232
Subdivision Spring Oaks Farm
MLS Listing ID PACT2074600
Sold Date 11/19/24
Style Ranch/Rambler
Bedrooms 3
Full Baths 3
Half Baths 1
HOA Y/N N
Abv Grd Liv Area 2,256
Originating Board BRIGHT
Year Built 1976
Annual Tax Amount $6,299
Tax Year 2024
Lot Size 1.500 Acres
Acres 1.5
Lot Dimensions 0.00 x 0.00
Property Description
Welcome to a unique single family home on a picturesque one acre plus level lot. A West Chester mailing address but in the award winning Downingtown School District-Only a mile from the Village of Marshallton with the well known restaurants of the Marshallton Inn and Four Dogs Tavern. Downtown Borough of West Chester is a short ten minute drive away. The home has a private setting but is located in a neighborhood. The main floor living area is all on one floor. Enjoy the Florida Room that leads to the rear of the home's entertainment area. 2 Bedrooms both with private baths. The 3rd Bedroom is currently used as an office with outside entrance. The Primary bedroom has an updated private bath and walk in closet. Fireplaces in both family room and living room. Updated kitchen with granite countertops and stainless steel appliances, open to a breakfast room with two sided fireplace. There is an additional hall bath. A spiral staircase leads you to a finished walkout lower level, which includes a full size pool table. This is an estate so there is not an informational seller's disclosure.
Location
State PA
County Chester
Area West Bradford Twp (10350)
Zoning RESIDENTIAL
Direction West
Rooms
Other Rooms Living Room, Bedroom 2, Bedroom 3, Kitchen, Family Room, Breakfast Room, Bedroom 1, Sun/Florida Room, Bathroom 1, Bathroom 2, Half Bath
Basement Daylight, Full, Improved, Partially Finished, Walkout Level, Windows
Main Level Bedrooms 3
Interior
Interior Features Bathroom - Stall Shower, Kitchen - Gourmet, Primary Bath(s), Spiral Staircase, Upgraded Countertops, Walk-in Closet(s), Wet/Dry Bar, Wood Floors
Hot Water Electric
Heating Forced Air, Heat Pump - Electric BackUp
Cooling Central A/C
Flooring Hardwood, Carpet, Ceramic Tile
Fireplaces Number 3
Fireplaces Type Brick
Equipment Dishwasher, Oven - Self Cleaning, Refrigerator, Water Heater
Fireplace Y
Appliance Dishwasher, Oven - Self Cleaning, Refrigerator, Water Heater
Heat Source Oil
Exterior
Exterior Feature Patio(s)
Garage Spaces 3.0
Utilities Available Cable TV Available, Electric Available, Phone Available, Sewer Available, Water Available
Water Access N
Roof Type Shingle
Accessibility None
Porch Patio(s)
Road Frontage Boro/Township
Total Parking Spaces 3
Garage N
Building
Lot Description Front Yard, Landscaping, Level, Rear Yard, SideYard(s)
Story 1
Foundation Block
Sewer On Site Septic
Water Well
Architectural Style Ranch/Rambler
Level or Stories 1
Additional Building Above Grade, Below Grade
Structure Type 2 Story Ceilings,Cathedral Ceilings,Dry Wall
New Construction N
Schools
Elementary Schools Bradford Heights
Middle Schools Downington
High Schools Downingtown High School West Campus
School District Downingtown Area
Others
Senior Community No
Tax ID 50-09 -0001.1800
Ownership Fee Simple
SqFt Source Assessor
Acceptable Financing Cash, Conventional
Listing Terms Cash, Conventional
Financing Cash,Conventional
Special Listing Condition Standard
Read Less
Want to know what your home might be worth? Contact us for a FREE valuation!

Our team is ready to help you sell your home for the highest possible price ASAP

Bought with Maher Tarazi • KW Greater West Chester







