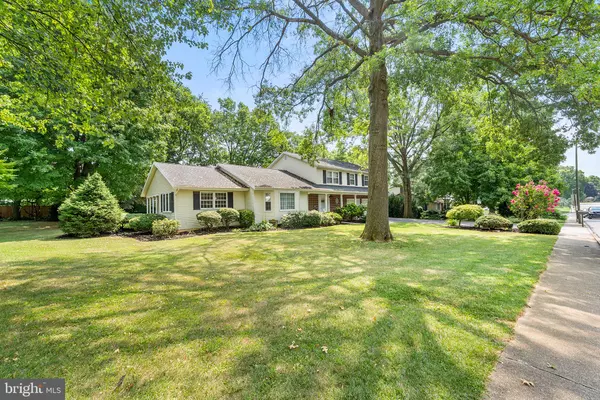$560,000
$574,900
2.6%For more information regarding the value of a property, please contact us for a free consultation.
619 SHERWOOD DR Carlisle, PA 17013
4 Beds
3 Baths
2,850 SqFt
Key Details
Sold Price $560,000
Property Type Single Family Home
Sub Type Detached
Listing Status Sold
Purchase Type For Sale
Square Footage 2,850 sqft
Price per Sqft $196
Subdivision Nottingham
MLS Listing ID PACB2033546
Sold Date 10/30/24
Style Other
Bedrooms 4
Full Baths 2
Half Baths 1
HOA Y/N N
Abv Grd Liv Area 2,850
Originating Board BRIGHT
Year Built 1972
Annual Tax Amount $7,020
Tax Year 2024
Lot Size 0.610 Acres
Acres 0.61
Property Description
Lovely 4 bedroom 2.5 bath home with 2 car attached garage and generous sized parking pad in Carlisle, PA. Large lot is 1.5 times the lot size of properties in the area, is beautifully landscaped with a private backyard, mature and stunning ornamental trees, brick patio with cafe lights for evening outdoor entertaining, and screened porch for relaxing and enjoying the park-like setting of the yard. Main level includes formal living room and dining room, family room with fireplace and mantle, eat-in kitchen, laundry room, half bath and a fabulous carpeted office (225sqft / 8ft ceiling) with built-in shelves and cupboards. Upper level has 4 bedrooms and 2 full baths -- one in primary bedroom and one off hallway. Hardwood flooring on most of main and upper levels plus lots of crown molding, wainscoting, chair rail and built-ins. Plenty of natural light throughout plus skylights in kitchen and 2nd floor hallway. Unfinished lower level has built-in cabinets and lots of room for storage and a workshop. Must see this beauty!!!
Location
State PA
County Cumberland
Area Carlisle Boro (14402)
Zoning R
Rooms
Other Rooms Basement
Basement Full, Interior Access, Unfinished
Interior
Interior Features Pantry, Attic, Skylight(s), Attic/House Fan, Formal/Separate Dining Room, Kitchen - Eat-In, Family Room Off Kitchen
Hot Water Electric
Heating Central
Cooling Central A/C
Flooring Hardwood, Partially Carpeted
Fireplaces Number 1
Fireplaces Type Wood
Equipment Dishwasher, Disposal, Energy Efficient Appliances, Oven - Self Cleaning, Oven - Single, Refrigerator, Stainless Steel Appliances
Fireplace Y
Window Features Skylights
Appliance Dishwasher, Disposal, Energy Efficient Appliances, Oven - Self Cleaning, Oven - Single, Refrigerator, Stainless Steel Appliances
Heat Source Natural Gas
Laundry Main Floor
Exterior
Parking Features Garage Door Opener
Garage Spaces 2.0
Water Access N
Roof Type Shingle
Accessibility None
Attached Garage 2
Total Parking Spaces 2
Garage Y
Building
Story 2
Foundation Slab
Sewer Public Sewer
Water Public
Architectural Style Other
Level or Stories 2
Additional Building Above Grade, Below Grade
New Construction N
Schools
Elementary Schools Mooreland
Middle Schools Lamberton
High Schools Carlisle Area
School District Carlisle Area
Others
Senior Community No
Tax ID 04-22-0481-009
Ownership Fee Simple
SqFt Source Assessor
Special Listing Condition Standard
Read Less
Want to know what your home might be worth? Contact us for a FREE valuation!

Our team is ready to help you sell your home for the highest possible price ASAP

Bought with Kristy Coppola • Coldwell Banker Realty







