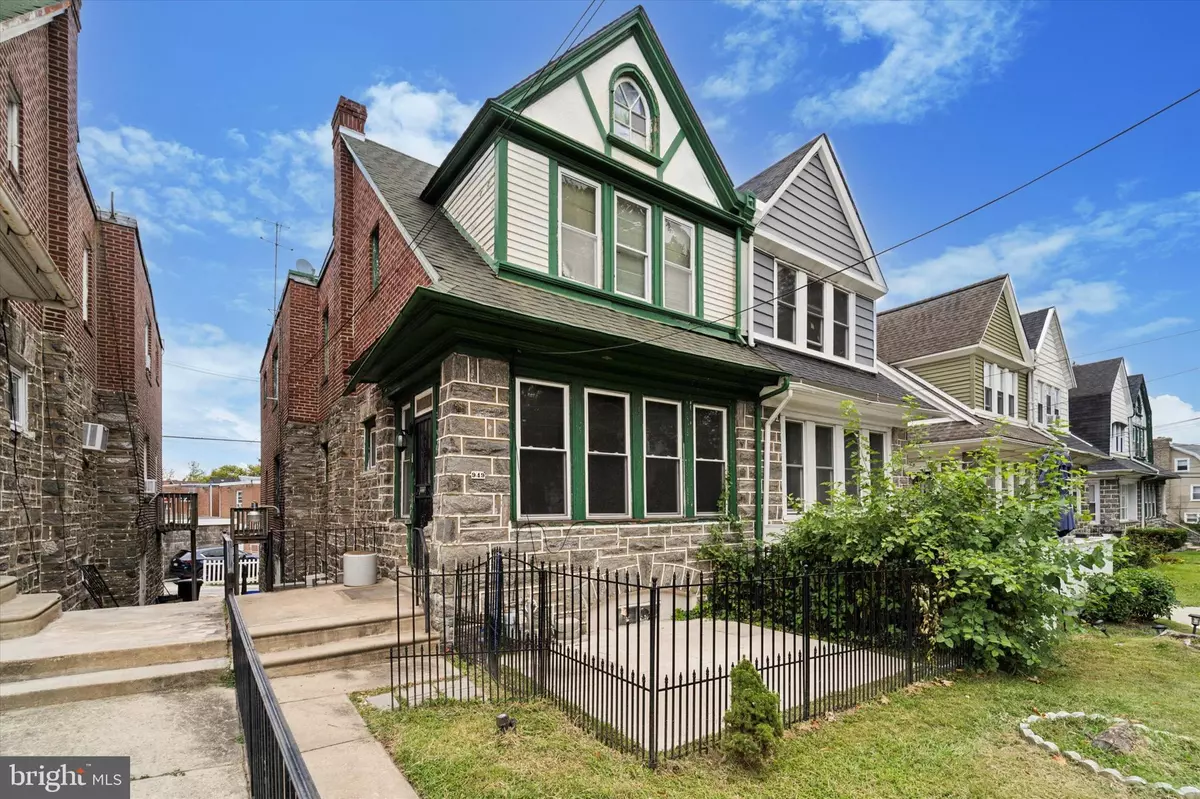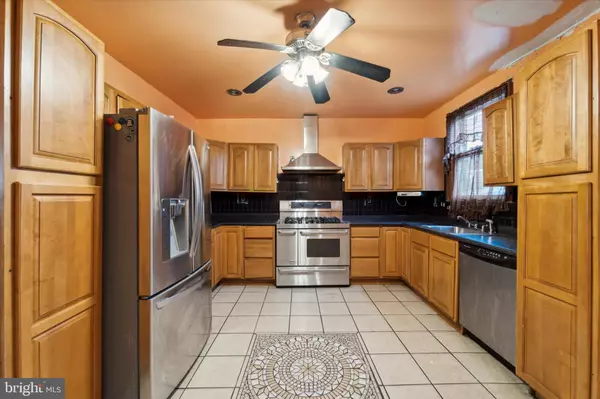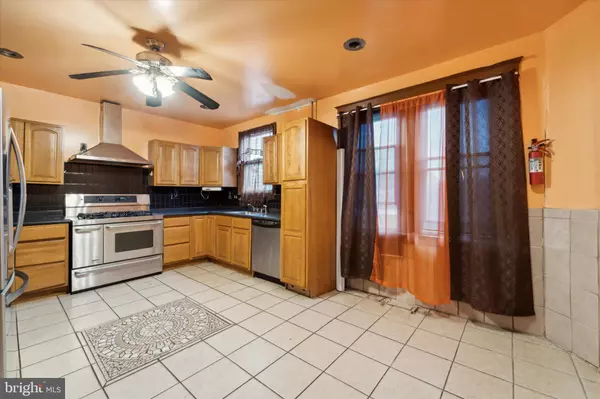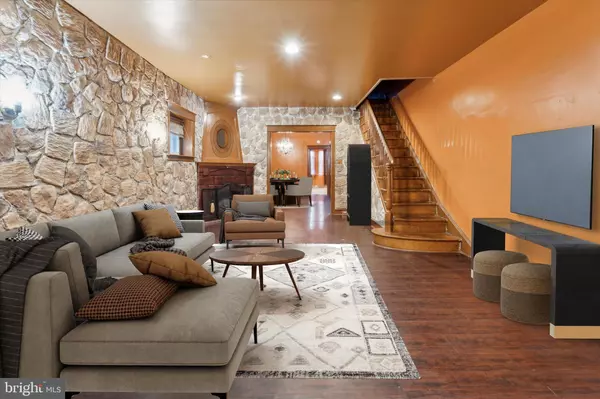$260,000
$259,999
For more information regarding the value of a property, please contact us for a free consultation.
949 CHURCH Yeadon, PA 19050
4 Beds
3 Baths
2,126 SqFt
Key Details
Sold Price $260,000
Property Type Single Family Home
Sub Type Twin/Semi-Detached
Listing Status Sold
Purchase Type For Sale
Square Footage 2,126 sqft
Price per Sqft $122
Subdivision None Available
MLS Listing ID PADE2075868
Sold Date 11/19/24
Style Traditional
Bedrooms 4
Full Baths 2
Half Baths 1
HOA Y/N N
Abv Grd Liv Area 2,126
Originating Board BRIGHT
Year Built 1930
Annual Tax Amount $6,151
Tax Year 2023
Lot Size 2,178 Sqft
Acres 0.05
Lot Dimensions 23.00 x 100.00
Property Description
Welcome to 949 Church Lane. Beautiful Twin Home located in Yeadon, Pa. A Beautiful Suburban City Directly outside of West and Southwest Philadelphia. This home is on a beautiful tree-lined block. This Beautiful Large Home has 4 bedrooms and 3 Bathrooms. Once you walk into the home, it’s a large indoor porch/sunroom. The living room has recess lighting and hardwood flooring in both living snd dinning room. Walk into the Kitchen of your dreams it’s designed for a chef with the industrial oven, unlimited cabinet space, stainless steel appliances. The second floor has 4 sizable rooms and 2 full baths, the main bedroom has a full bathroom. The hallways bathroom has been recently updated. The basement is set to be another bedroom or business, it’s currently setup for a salon. There’s also a bathroom and laundry room in another section of the basement. There’s plenty of off-street parking with 2 car garage and driveway. Conveniently located nearing public transportation to take you straight to the Airport, Center City Philadelphia, 69th st Shopping Center and more. Close to all highways to get to New Jersey and Delaware in less than 30 minutes.
Location
State PA
County Delaware
Area Yeadon Boro (10448)
Zoning RES
Rooms
Other Rooms Living Room, Dining Room, Primary Bedroom, Bedroom 2, Bedroom 3, Kitchen, Family Room, Bedroom 1, Other, Attic
Basement Full, Outside Entrance, Fully Finished
Interior
Interior Features Primary Bath(s), Dining Area
Hot Water Natural Gas
Heating Hot Water
Cooling Wall Unit
Flooring Wood, Fully Carpeted, Vinyl, Tile/Brick
Fireplaces Number 1
Equipment Cooktop, Oven - Wall, Oven - Double
Fireplace Y
Appliance Cooktop, Oven - Wall, Oven - Double
Heat Source Natural Gas
Laundry Basement
Exterior
Parking Features Inside Access, Garage Door Opener
Garage Spaces 1.0
Utilities Available Cable TV
Water Access N
Roof Type Flat
Accessibility None
Attached Garage 1
Total Parking Spaces 1
Garage Y
Building
Lot Description Sloping
Story 2
Foundation Concrete Perimeter
Sewer Public Sewer
Water Public
Architectural Style Traditional
Level or Stories 2
Additional Building Above Grade, Below Grade
New Construction N
Schools
High Schools Penn Wood
School District William Penn
Others
Senior Community No
Tax ID 48-00-00872-00
Ownership Fee Simple
SqFt Source Estimated
Special Listing Condition Standard
Read Less
Want to know what your home might be worth? Contact us for a FREE valuation!

Our team is ready to help you sell your home for the highest possible price ASAP

Bought with Samuel C Iwu • Tesla Realty Group, LLC







