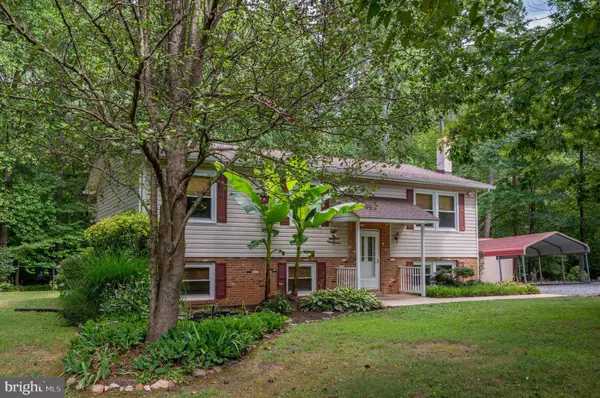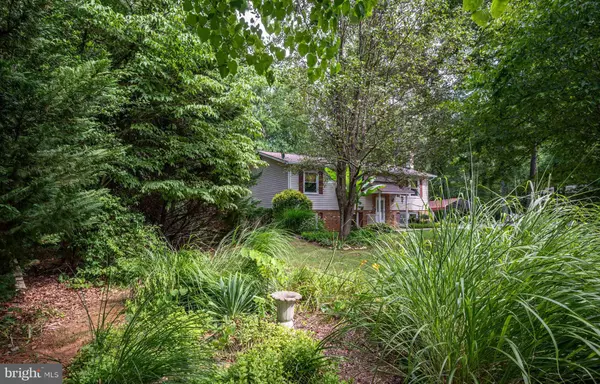$385,000
$393,500
2.2%For more information regarding the value of a property, please contact us for a free consultation.
6035 TOWLES MILL RD Partlow, VA 22534
4 Beds
2 Baths
1,532 SqFt
Key Details
Sold Price $385,000
Property Type Single Family Home
Sub Type Detached
Listing Status Sold
Purchase Type For Sale
Square Footage 1,532 sqft
Price per Sqft $251
Subdivision None Available
MLS Listing ID VASP2027542
Sold Date 11/20/24
Style Split Foyer
Bedrooms 4
Full Baths 2
HOA Y/N N
Abv Grd Liv Area 1,092
Originating Board BRIGHT
Year Built 1976
Annual Tax Amount $866
Tax Year 2022
Lot Size 1.700 Acres
Acres 1.7
Property Description
Welcome to this charming home on a picturesque acreage, perfect for nature lovers and garden enthusiasts! This four-bedroom, two-bathroom property boasts a serene setting with a koi pond, fountain, and beautifully landscaped gardens. The professionally maintained yard features ornamental banana trees, hostas, and carefully tended plant beds.
Inside, you'll find a well-appointed home with upgrades throughout, including:
* Four spacious bedrooms, with three on the upper floor and one on the lower level (lower level does not
meet code )
* Two full bathrooms on the upper floor
* A den/study in the basement with a woodstove
* Kitchen cabinets with ample storage
* Double-pane windows for energy efficiency
* Vinyl siding for low maintenance
* Newer roof (less than 10 years old) and HVAC system (less than 5 years old)
Additional features include:
* 200-amp electric service
* Plenty of parking space for equipment and vehicles
Come and experience the tranquility of this close-in haven. Whether you're an avid gardener or simply looking for a peaceful retreat, this property has something for everyone. Schedule a showing today!
Location
State VA
County Spotsylvania
Zoning A3
Rooms
Basement Daylight, Partial, Walkout Stairs, Unfinished, Windows
Main Level Bedrooms 3
Interior
Interior Features Ceiling Fan(s), Wood Floors, Bathroom - Tub Shower, Stove - Wood, Primary Bath(s)
Hot Water Electric
Heating Central, Heat Pump(s), Wood Burn Stove
Cooling Central A/C, Ceiling Fan(s), Heat Pump(s)
Flooring Laminate Plank, Ceramic Tile, Concrete, Heated
Equipment Built-In Microwave, Dryer - Electric, Dryer - Front Loading, Icemaker, Oven/Range - Electric, Range Hood, Refrigerator, Washer, Water Heater
Furnishings No
Fireplace N
Appliance Built-In Microwave, Dryer - Electric, Dryer - Front Loading, Icemaker, Oven/Range - Electric, Range Hood, Refrigerator, Washer, Water Heater
Heat Source Electric
Laundry Lower Floor, Has Laundry, Basement
Exterior
Exterior Feature Deck(s), Porch(es), Patio(s)
Garage Spaces 12.0
Carport Spaces 2
Utilities Available Phone Available, Cable TV Available, Electric Available
Waterfront N
Water Access N
Roof Type Asbestos Shingle,Asphalt
Accessibility 2+ Access Exits, 36\"+ wide Halls
Porch Deck(s), Porch(es), Patio(s)
Total Parking Spaces 12
Garage N
Building
Lot Description Landscaping, SideYard(s), Rural, Road Frontage, Rear Yard, Private, Premium, Partly Wooded, Level, Front Yard
Story 2
Foundation Block, Slab
Sewer On Site Septic
Water Well
Architectural Style Split Foyer
Level or Stories 2
Additional Building Above Grade, Below Grade
Structure Type Dry Wall
New Construction N
Schools
Elementary Schools Livingston
Middle Schools Post Oak
High Schools Spotsylvania
School District Spotsylvania County Public Schools
Others
Senior Community No
Tax ID 72A2-8-
Ownership Fee Simple
SqFt Source Assessor
Acceptable Financing FHA, Conventional, Cash, Rural Development, USDA, VA, VHDA
Horse Property N
Listing Terms FHA, Conventional, Cash, Rural Development, USDA, VA, VHDA
Financing FHA,Conventional,Cash,Rural Development,USDA,VA,VHDA
Special Listing Condition Standard
Read Less
Want to know what your home might be worth? Contact us for a FREE valuation!

Our team is ready to help you sell your home for the highest possible price ASAP

Bought with Keria Dix • At Your Service Realty







