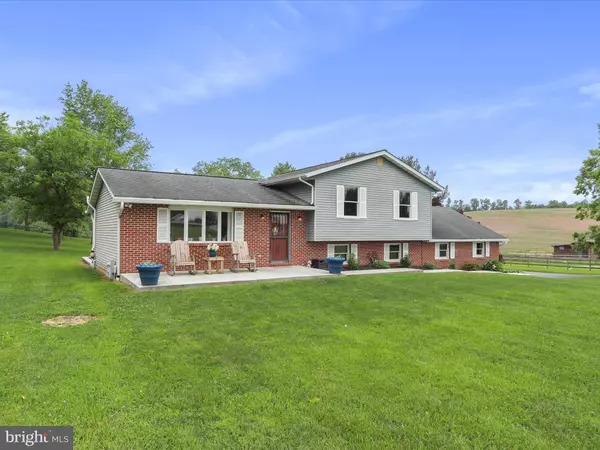$552,000
$535,000
3.2%For more information regarding the value of a property, please contact us for a free consultation.
1944 LITTLESTOWN PIKE Westminster, MD 21158
3 Beds
3 Baths
2,176 SqFt
Key Details
Sold Price $552,000
Property Type Single Family Home
Sub Type Detached
Listing Status Sold
Purchase Type For Sale
Square Footage 2,176 sqft
Price per Sqft $253
Subdivision None Available
MLS Listing ID MDCR2020222
Sold Date 11/22/24
Style Split Level,Split Foyer
Bedrooms 3
Full Baths 2
Half Baths 1
HOA Y/N N
Abv Grd Liv Area 1,776
Originating Board BRIGHT
Year Built 1986
Annual Tax Amount $3,960
Tax Year 2023
Lot Size 3.070 Acres
Acres 3.07
Property Description
Nestled on a generous 3.07-acre lot, this split-level home boasts 3 bedrooms, 2 full bathrooms, and 1 half bathroom, offering both space and modern comfort. With extensive updates throughout, this home is ready for its new owners to enjoy immediately. The interior has been freshly painted, and both the kitchen and bathrooms were thoughtfully remodeled in 2023. Further enhancing this home’s appeal are newly replaced windows throughout, ensuring energy efficiency and ample natural light. The well pump was also replaced in 2023, adding to the list of significant updates that contribute to the home’s turn-key status. Outdoor living is just as impressive with a new patio and walkways, creating the perfect environment for entertaining or private enjoyment of the expansive surroundings. The property includes both an attached 2-car garage and a detached 2-car garage, providing ample space for vehicles and storage. Whether you're looking for a home with room to grow or a serene retreat from the hustle and bustle, this property offers a peaceful setting without sacrificing convenience and style. Enjoy the blend of indoor and outdoor living in a home that has been carefully updated to meet contemporary needs.
Location
State MD
County Carroll
Zoning .
Rooms
Other Rooms Living Room, Dining Room, Primary Bedroom, Bedroom 2, Bedroom 3, Kitchen, Family Room, Exercise Room, Laundry, Utility Room, Bathroom 2, Primary Bathroom, Half Bath
Basement Connecting Stairway, Full, Fully Finished, Heated, Improved, Windows, Daylight, Partial, Walkout Level
Interior
Interior Features Bathroom - Tub Shower, Bathroom - Stall Shower, Bathroom - Walk-In Shower, Ceiling Fan(s), Formal/Separate Dining Room, Primary Bath(s), Recessed Lighting, Upgraded Countertops, Water Treat System, Wood Floors
Hot Water Electric
Heating Heat Pump(s)
Cooling Central A/C
Flooring Hardwood, Luxury Vinyl Plank
Fireplaces Number 1
Fireplaces Type Brick, Wood
Equipment Dishwasher, Dryer, Exhaust Fan, Icemaker, Microwave, Oven/Range - Electric, Refrigerator, Stainless Steel Appliances, Washer
Furnishings No
Fireplace Y
Appliance Dishwasher, Dryer, Exhaust Fan, Icemaker, Microwave, Oven/Range - Electric, Refrigerator, Stainless Steel Appliances, Washer
Heat Source Electric
Laundry Lower Floor, Hookup, Basement
Exterior
Garage Garage - Side Entry, Inside Access, Garage Door Opener
Garage Spaces 4.0
Water Access N
Roof Type Asphalt
Accessibility None
Attached Garage 2
Total Parking Spaces 4
Garage Y
Building
Story 4
Foundation Block
Sewer Septic Exists
Water Well
Architectural Style Split Level, Split Foyer
Level or Stories 4
Additional Building Above Grade, Below Grade
Structure Type Dry Wall,Brick
New Construction N
Schools
Elementary Schools William Winchester
Middle Schools East
High Schools Winters Mill
School District Carroll County Public Schools
Others
Senior Community No
Tax ID 0707049129
Ownership Fee Simple
SqFt Source Assessor
Special Listing Condition Standard
Read Less
Want to know what your home might be worth? Contact us for a FREE valuation!

Our team is ready to help you sell your home for the highest possible price ASAP

Bought with Robert J Chew • Berkshire Hathaway HomeServices PenFed Realty







