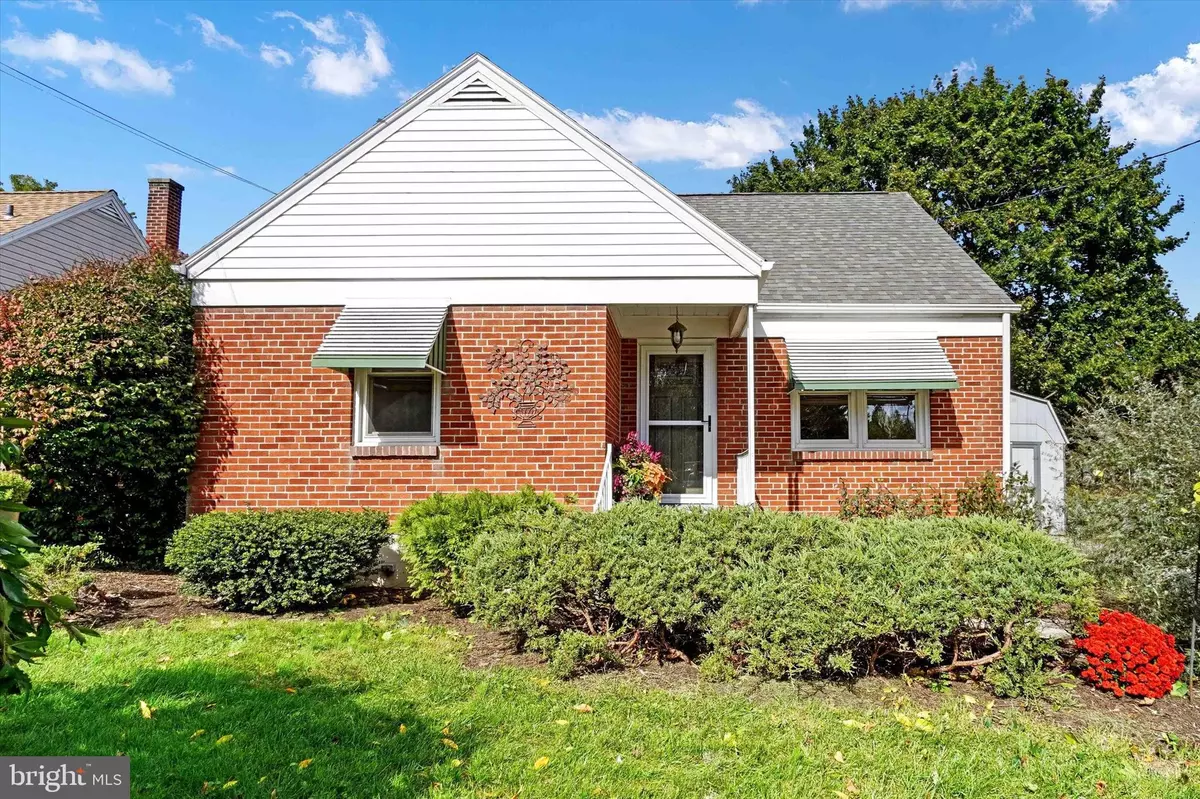$220,000
$199,900
10.1%For more information regarding the value of a property, please contact us for a free consultation.
2121 HESS RD York, PA 17404
2 Beds
1 Bath
1,626 SqFt
Key Details
Sold Price $220,000
Property Type Single Family Home
Sub Type Detached
Listing Status Sold
Purchase Type For Sale
Square Footage 1,626 sqft
Price per Sqft $135
Subdivision None Available
MLS Listing ID PAYK2070310
Sold Date 11/22/24
Style Cape Cod
Bedrooms 2
Full Baths 1
HOA Y/N N
Abv Grd Liv Area 1,210
Originating Board BRIGHT
Year Built 1956
Annual Tax Amount $2,974
Tax Year 2024
Lot Size 0.331 Acres
Acres 0.33
Property Description
Super cute brick Cape Cod, ready to move into!! The walk-up attic is unfinished, but there is lots of potential to add future living space or additional bedrooms! The home has been freshly painted throughout! The Living room features new laminate plank floors, ceiling fan/light & is open to the kitchen separated by a built-in bar! (Barstools stay with the home) The kitchen has been updated with light maple wood cabinets, a custom butcher block countertop, luxury vinyl flooring & updated light fixtures. All appliances included with sale: built-in dishwasher, Stainless Steel frig, gas stove & low-profile built-in microwave. Both Bedrooms have new laminate floors, ceiling fan/lights & closets. The bathroom has been updated with a large walk-in handicap accessible shower, updated vanity, toilet, flooring & lighting. There is a linen closet in the bathroom & the hallway. The 2nd floor is currently unfinished attic space, but the room does have electric & all new insulation. The basement has a really nice rec room with laminate wood & ceramic tile floors, tongue & groove-stained wood ceilings with recessed lighting! Great space for your Man Cave/ Rec Room! The unfinished part of the basement has plenty of room for storage. It features the laundry area (washer & dryer & chest freezer all stay!) & utility area with natural gas furnace & hot water heater! This home is situated on a large level lot that has 2 sheds, 4 raised garden beds, several fruit trees, a weeping cherry & weeping corkscrew tree out front. The open structure out back, could make a nice small pavilion if you added some deck or paver flooring! This home also has replacement windows & a brand new roof is 2023! Close to Rt 30 & all amenities! Take a look today!!
Location
State PA
County York
Area West Manchester Twp (15251)
Zoning RESIDENTIAL
Rooms
Other Rooms Living Room, Bedroom 2, Kitchen, Bedroom 1, Recreation Room, Full Bath
Basement Full, Partially Finished, Sump Pump
Main Level Bedrooms 2
Interior
Interior Features Attic, Bar, Bathroom - Walk-In Shower, Ceiling Fan(s), Entry Level Bedroom, Floor Plan - Open, Kitchen - Eat-In
Hot Water Natural Gas
Heating Forced Air
Cooling Central A/C
Flooring Ceramic Tile, Laminate Plank, Luxury Vinyl Tile, Vinyl
Equipment Built-In Microwave, Dishwasher, Dryer, Freezer, Oven/Range - Gas, Refrigerator, Stainless Steel Appliances, Washer
Fireplace N
Window Features Replacement
Appliance Built-In Microwave, Dishwasher, Dryer, Freezer, Oven/Range - Gas, Refrigerator, Stainless Steel Appliances, Washer
Heat Source Natural Gas
Laundry Basement
Exterior
Exterior Feature Patio(s), Porch(es)
Water Access N
Roof Type Architectural Shingle
Accessibility None
Porch Patio(s), Porch(es)
Garage N
Building
Lot Description Level
Story 1.5
Foundation Block
Sewer Public Sewer
Water Public
Architectural Style Cape Cod
Level or Stories 1.5
Additional Building Above Grade, Below Grade
New Construction N
Schools
Middle Schools West York Area
High Schools West York Area
School District West York Area
Others
Senior Community No
Tax ID 51-000-03-0075-00-00000
Ownership Fee Simple
SqFt Source Assessor
Acceptable Financing Cash, Conventional, FHA, VA
Listing Terms Cash, Conventional, FHA, VA
Financing Cash,Conventional,FHA,VA
Special Listing Condition Standard
Read Less
Want to know what your home might be worth? Contact us for a FREE valuation!

Our team is ready to help you sell your home for the highest possible price ASAP

Bought with Janet L Short • RE/MAX Quality Service, Inc.







