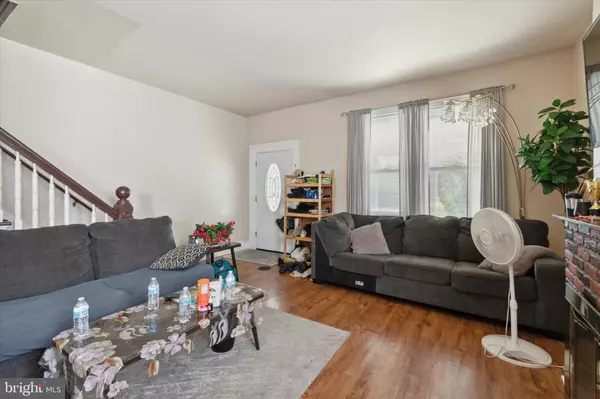$272,000
$279,900
2.8%For more information regarding the value of a property, please contact us for a free consultation.
34 N CLIFTON AVE Aldan, PA 19018
5 Beds
2 Baths
2,170 SqFt
Key Details
Sold Price $272,000
Property Type Single Family Home
Sub Type Twin/Semi-Detached
Listing Status Sold
Purchase Type For Sale
Square Footage 2,170 sqft
Price per Sqft $125
Subdivision Aldan
MLS Listing ID PADE2071378
Sold Date 11/22/24
Style Colonial
Bedrooms 5
Full Baths 2
HOA Y/N N
Abv Grd Liv Area 2,170
Originating Board BRIGHT
Year Built 1900
Annual Tax Amount $6,108
Tax Year 2024
Lot Size 8,276 Sqft
Acres 0.19
Lot Dimensions 40.00 x 200.00
Property Description
Welcome to 34th N .Clifton Ave, as you drive up you can see from the outside how large the home looks and did you see the multiple cars driveway not to mention the wrap around porch and the huge backyard. Let's walk into the livingroom with high ceilings and non-working fireplace, the seller has never used it. There are original pocket doors into your nice size diningroom, lets walk into the kitchen which you use your creativity. The back shed can add more storage space and there is a full bathroom on the 1st floor. There is the 2nd staircase in the kitchen which leads to the 2nd floor. The rooms are really great sizes and if you wanted to be creative convert one room into a master suite. (make sure to check with township) and there is the 2nd bathroom. Head up to the 3rd floor with again nice size rooms. There is a small room that the seller uses for storage. The basement is not finished. This home is a candidate for 203k renovation loan and, downpayment assistance. The back shed, Trampoline, Dome, Sand Box, Umbrella, refrigerator are being sold as is with no monetary value.
There is a camera on the premises
Home is being SOLD AS IS and with seller finding suitable housing.
Location
State PA
County Delaware
Area Aldan Boro (10401)
Zoning R-10
Rooms
Basement Unfinished
Main Level Bedrooms 5
Interior
Hot Water Natural Gas
Heating Hot Water
Cooling Central A/C
Flooring Carpet
Fireplace N
Heat Source Natural Gas
Laundry Hookup
Exterior
Garage Spaces 4.0
Fence Wire
Utilities Available Natural Gas Available
Water Access N
Accessibility None
Total Parking Spaces 4
Garage N
Building
Lot Description Rear Yard, Front Yard
Story 3
Foundation Brick/Mortar
Sewer Public Sewer
Water Public
Architectural Style Colonial
Level or Stories 3
Additional Building Above Grade, Below Grade
New Construction N
Schools
School District William Penn
Others
Senior Community No
Tax ID 01-00-00269-00
Ownership Fee Simple
SqFt Source Assessor
Security Features Monitored
Acceptable Financing Cash, Conventional, FHA, FHA 203(k), FHA 203(b), VA
Listing Terms Cash, Conventional, FHA, FHA 203(k), FHA 203(b), VA
Financing Cash,Conventional,FHA,FHA 203(k),FHA 203(b),VA
Special Listing Condition Standard
Read Less
Want to know what your home might be worth? Contact us for a FREE valuation!

Our team is ready to help you sell your home for the highest possible price ASAP

Bought with matthew J richard • Kurfiss Sotheby's International Realty







