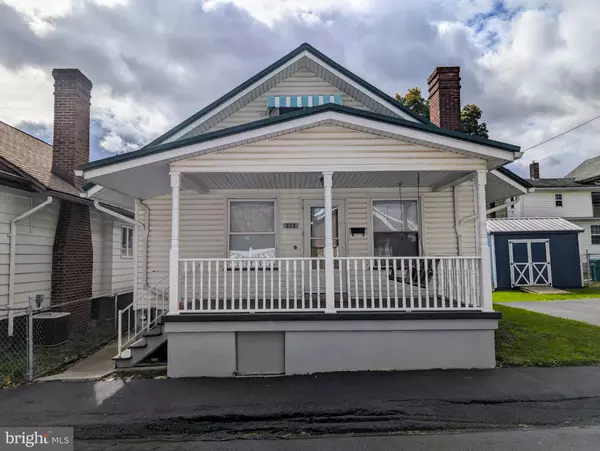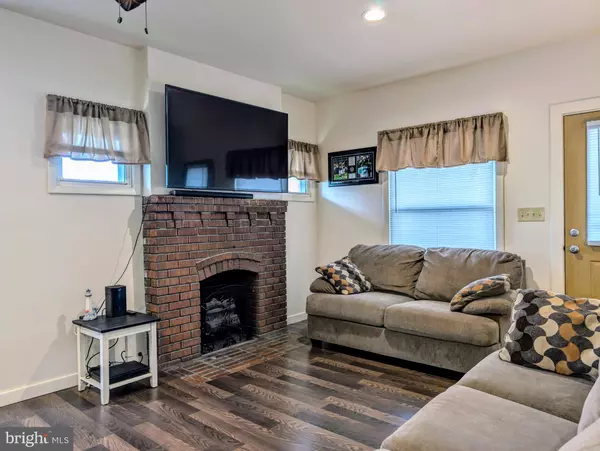$92,000
$87,900
4.7%For more information regarding the value of a property, please contact us for a free consultation.
913 ALLEGHENY STREET Altoona, PA 16601
3 Beds
2 Baths
1,041 SqFt
Key Details
Sold Price $92,000
Property Type Single Family Home
Sub Type Detached
Listing Status Sold
Purchase Type For Sale
Square Footage 1,041 sqft
Price per Sqft $88
Subdivision None Available
MLS Listing ID PABR2015286
Sold Date 11/25/24
Style Cape Cod
Bedrooms 3
Full Baths 1
Half Baths 1
HOA Y/N N
Abv Grd Liv Area 1,041
Originating Board BRIGHT
Year Built 1928
Annual Tax Amount $1,073
Tax Year 2024
Property Description
Enjoy living on a quiet street and being close to all amenities. A covered front porch with outdoor carpet welcomes you into this 3 bedroom, 1 full bath cape cod. This home has recently has many updates! New flooring throughout the first floor, new kitchen cabinets, new countertops and new paint. Open concept living. All new drywall in the main living areas and fresh paint in the bedrooms. The cozy living room has a brick, gas fireplace just waiting for the cool winter evenings. Two bedrooms on the main floor with a full bath that has a walk in shower. The enclosed back room is perfect for that office or entertainment room! Upstairs is a main bedroom with all brand new carpet new windows. Basement has plenty of dry space for all of your storage. Furnace and hot water tank are both fairly new and working great! This home is the perfect blend of modern and convenient living!
Location
State PA
County Blair
Area City Of Altoona (15301)
Zoning RESIDENTIAL
Direction North
Rooms
Other Rooms Living Room, Dining Room, Primary Bedroom, Bedroom 2, Kitchen, Full Bath, Half Bath
Basement Interior Access, Outside Entrance, Unfinished, Walkout Stairs, Windows
Main Level Bedrooms 2
Interior
Interior Features Bathroom - Walk-In Shower, Carpet, Ceiling Fan(s), Combination Kitchen/Dining, Combination Dining/Living, Combination Kitchen/Living, Floor Plan - Open, Kitchen - Eat-In, Window Treatments
Hot Water Natural Gas
Heating Forced Air, Other
Cooling Ceiling Fan(s), Window Unit(s)
Flooring Carpet, Laminate Plank
Fireplaces Number 1
Fireplaces Type Brick, Gas/Propane
Furnishings No
Fireplace Y
Heat Source Natural Gas
Laundry Basement, Hookup
Exterior
Utilities Available Natural Gas Available, Phone Available, Sewer Available, Water Available, Electric Available
Water Access N
Roof Type Metal
Accessibility Doors - Swing In
Garage N
Building
Lot Description Level, Year Round Access
Story 1.5
Foundation Block
Sewer Public Sewer
Water Public
Architectural Style Cape Cod
Level or Stories 1.5
Additional Building Above Grade
Structure Type Dry Wall,Paneled Walls
New Construction N
Schools
School District Altoona Area
Others
Senior Community No
Tax ID 01.12-33..-044.00-000
Ownership Fee Simple
SqFt Source Estimated
Acceptable Financing Cash, Conventional, FHA, VA
Listing Terms Cash, Conventional, FHA, VA
Financing Cash,Conventional,FHA,VA
Special Listing Condition Standard
Read Less
Want to know what your home might be worth? Contact us for a FREE valuation!

Our team is ready to help you sell your home for the highest possible price ASAP

Bought with NON MEMBER • Non Subscribing Office







