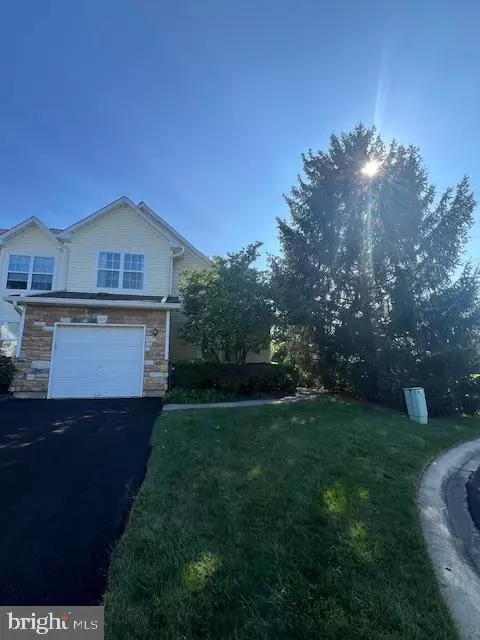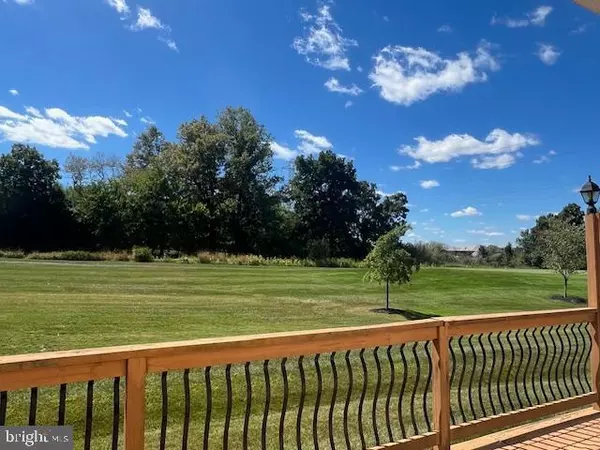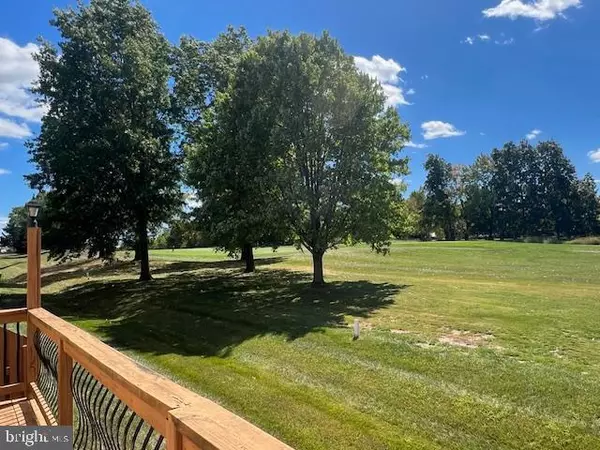$545,000
$559,000
2.5%For more information regarding the value of a property, please contact us for a free consultation.
207 GLENEAGLES CT Blue Bell, PA 19422
3 Beds
3 Baths
2,058 SqFt
Key Details
Sold Price $545,000
Property Type Townhouse
Sub Type End of Row/Townhouse
Listing Status Sold
Purchase Type For Sale
Square Footage 2,058 sqft
Price per Sqft $264
Subdivision Blue Bell Cc
MLS Listing ID PAMC2115666
Sold Date 11/26/24
Style A-Frame
Bedrooms 3
Full Baths 2
Half Baths 1
HOA Fees $377/mo
HOA Y/N Y
Abv Grd Liv Area 2,058
Originating Board BRIGHT
Year Built 1995
Annual Tax Amount $6,522
Tax Year 2023
Lot Size 2,681 Sqft
Acres 0.06
Lot Dimensions 37.00 x 0.00
Property Description
Location, Location, Location! Blue Bell Country Club. End unit on culdesac overlooking the 7th tee. Vacant and ready for move-in. Great sunlight and view of greens and pool. Well-maintained home, newer floors, upgraded windows and fixtures, newer carpet on the 2nd floor, and fresh paint throughout.
Location
State PA
County Montgomery
Area Whitpain Twp (10666)
Zoning RESIDENTIAL
Rooms
Basement Full, Poured Concrete, Sump Pump, Unfinished, Windows
Interior
Interior Features Bathroom - Soaking Tub, Bathroom - Tub Shower, Bathroom - Stall Shower, Carpet, Dining Area, Family Room Off Kitchen, Floor Plan - Open, Kitchen - Eat-In, Kitchen - Table Space, Skylight(s), Walk-in Closet(s), Window Treatments
Hot Water Natural Gas
Heating Forced Air
Cooling Central A/C
Flooring Hardwood, Engineered Wood, Partially Carpeted, Tile/Brick, Vinyl
Fireplaces Number 1
Fireplaces Type Gas/Propane
Equipment Dishwasher, Disposal, Built-In Microwave, Dryer, Oven/Range - Gas, Range Hood, Refrigerator, Exhaust Fan, Stainless Steel Appliances, Washer, Water Heater
Furnishings No
Fireplace Y
Window Features Double Hung,Skylights
Appliance Dishwasher, Disposal, Built-In Microwave, Dryer, Oven/Range - Gas, Range Hood, Refrigerator, Exhaust Fan, Stainless Steel Appliances, Washer, Water Heater
Heat Source Natural Gas
Laundry Main Floor
Exterior
Exterior Feature Deck(s)
Garage Spaces 2.0
Utilities Available Natural Gas Available, Cable TV, Phone
Amenities Available Basketball Courts, Bike Trail, Club House, Gated Community, Pool - Outdoor, Tennis Courts, Tot Lots/Playground
Water Access N
Roof Type Asphalt
Accessibility 36\"+ wide Halls
Porch Deck(s)
Total Parking Spaces 2
Garage N
Building
Story 2
Foundation Concrete Perimeter
Sewer Public Sewer
Water Public
Architectural Style A-Frame
Level or Stories 2
Additional Building Above Grade, Below Grade
Structure Type Dry Wall,Cathedral Ceilings
New Construction N
Schools
Elementary Schools Stony Creek
Middle Schools Wissahickon
High Schools Wissahickon
School District Wissahickon
Others
Pets Allowed Y
HOA Fee Include Common Area Maintenance,Snow Removal,Trash,Lawn Maintenance,Security Gate,Pool(s)
Senior Community No
Tax ID 66-00-02119-317
Ownership Fee Simple
SqFt Source Assessor
Security Features Carbon Monoxide Detector(s),Smoke Detector
Acceptable Financing Conventional, Cash, FHA
Horse Property N
Listing Terms Conventional, Cash, FHA
Financing Conventional,Cash,FHA
Special Listing Condition Standard
Pets Allowed No Pet Restrictions
Read Less
Want to know what your home might be worth? Contact us for a FREE valuation!

Our team is ready to help you sell your home for the highest possible price ASAP

Bought with Cyndi Chong • Keller Williams Real Estate-Blue Bell







