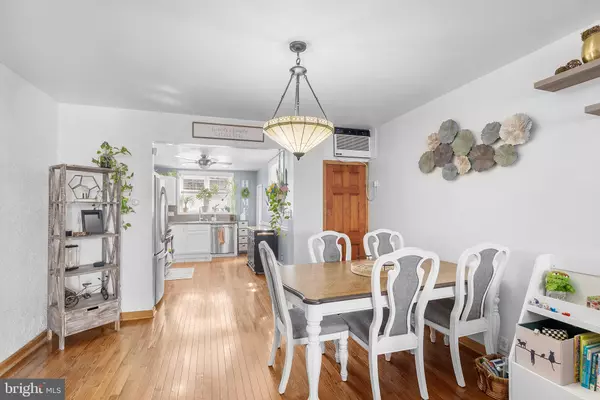$279,900
$279,900
For more information regarding the value of a property, please contact us for a free consultation.
2619 S MOLE ST Philadelphia, PA 19145
3 Beds
1 Bath
1,026 SqFt
Key Details
Sold Price $279,900
Property Type Townhouse
Sub Type Interior Row/Townhouse
Listing Status Sold
Purchase Type For Sale
Square Footage 1,026 sqft
Price per Sqft $272
Subdivision Melrose
MLS Listing ID PAPH2392080
Sold Date 11/20/24
Style Contemporary
Bedrooms 3
Full Baths 1
HOA Y/N N
Abv Grd Liv Area 1,026
Originating Board BRIGHT
Year Built 1920
Annual Tax Amount $2,847
Tax Year 2024
Lot Size 665 Sqft
Acres 0.02
Lot Dimensions 14.00 x 48.00
Property Description
Feel at HOME in this sunny updated brick front in the Melrose neighborhood of South Phila. Once inside you will immediately notice the hardwood floors and open floor plan leading straight through to the kitchen. Updated with energy efficient stainless steel appliances and recess lighting, the kitchen is thoughtfully organized and ready for the casual cook or everyday chef. Open staircase leads down to the fully finished basement that is perfect as a family or entertainment room. You need to see it for yourself. Rear of the basement is the laundry and utility room with built in storage closet. Up to the second floor features three bedrooms with ample closet storage. Center hall bath was completely renovated and expanded to include full tile tub shower with 2 nooks and marble top vanity. Easy walking distance to beautiful Marconi Park that has some more updates on the way. Close to FDR and Girard Parks...there are greenery options all around you. Easy walk to the subway for the days you need to go into the office or just get around the city effortlessly...or easy jump on i-95 and 76. The accessibility here is unmatched. Come see it for yourself when showings begin on Sunday 9/8 from 1-3p... all are welcome!
Location
State PA
County Philadelphia
Area 19145 (19145)
Zoning RSA5
Rooms
Basement Fully Finished, Full, Heated
Interior
Interior Features Breakfast Area, Carpet, Ceiling Fan(s), Dining Area, Floor Plan - Open, Kitchen - Galley, Wood Floors, Bathroom - Tub Shower
Hot Water Natural Gas
Heating Baseboard - Hot Water, Radiator
Cooling Window Unit(s)
Flooring Hardwood, Partially Carpeted
Equipment ENERGY STAR Refrigerator, ENERGY STAR Dishwasher, Energy Efficient Appliances, Dryer - Gas, Built-In Microwave, Icemaker, Oven/Range - Gas, Stainless Steel Appliances, Washer, Water Heater - High-Efficiency
Furnishings No
Fireplace N
Appliance ENERGY STAR Refrigerator, ENERGY STAR Dishwasher, Energy Efficient Appliances, Dryer - Gas, Built-In Microwave, Icemaker, Oven/Range - Gas, Stainless Steel Appliances, Washer, Water Heater - High-Efficiency
Heat Source Natural Gas
Laundry Basement
Exterior
Water Access N
Accessibility None
Garage N
Building
Story 2
Foundation Slab
Sewer Public Sewer
Water Public
Architectural Style Contemporary
Level or Stories 2
Additional Building Above Grade, Below Grade
New Construction N
Schools
School District The School District Of Philadelphia
Others
Senior Community No
Tax ID 261214000
Ownership Fee Simple
SqFt Source Assessor
Security Features Carbon Monoxide Detector(s),Smoke Detector
Acceptable Financing Cash, FHA, VA, PHFA, Conventional
Horse Property N
Listing Terms Cash, FHA, VA, PHFA, Conventional
Financing Cash,FHA,VA,PHFA,Conventional
Special Listing Condition Standard
Read Less
Want to know what your home might be worth? Contact us for a FREE valuation!

Our team is ready to help you sell your home for the highest possible price ASAP

Bought with Edward R Marrone • RE/MAX Preferred - Sewell







